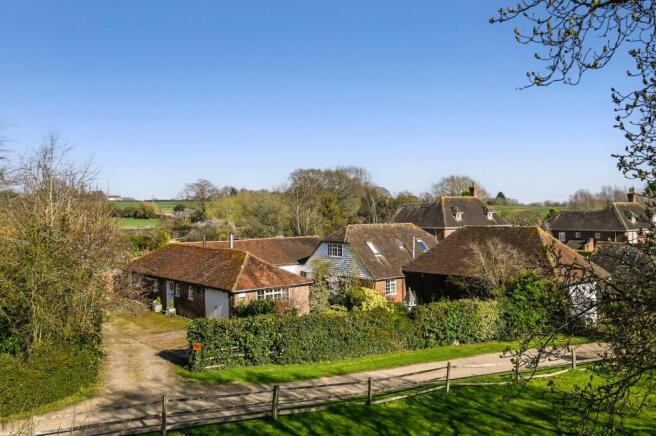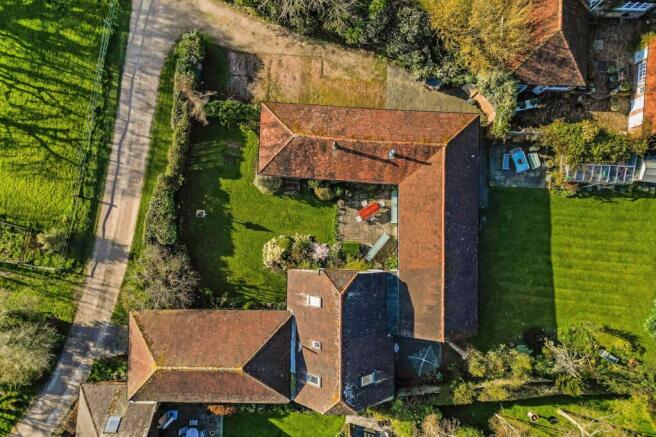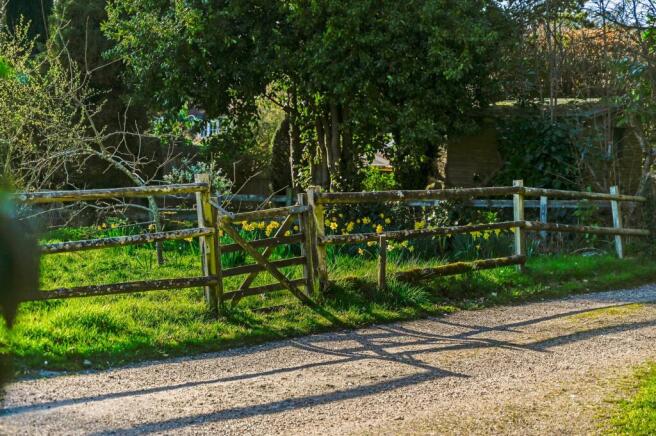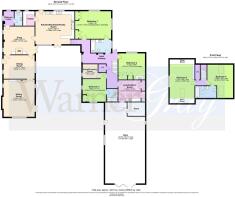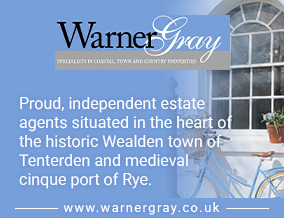
5 bedroom detached house for sale
The Street, Wittersham, TN30

- PROPERTY TYPE
Detached
- BEDROOMS
5
- BATHROOMS
3
- SIZE
Ask agent
- TENUREDescribes how you own a property. There are different types of tenure - freehold, leasehold, and commonhold.Read more about tenure in our glossary page.
Freehold
Key features
- Impressive detached unlisted 5 bedroom country home
- Large attached brick / timber barn with huge potential (stp)
- Generous gardens / Paddock with development potential (stp)
- Accommodation of circa 3,686 sq ft in total (including barn)
- Enormous scope for flexibility of use & dual occupancy
- Plot size (including paddock) of around 0.75 of an acre in total
- Tucked away location in centre of village near Church
- Historic towns of Tenterden & Rye approx. 5 miles distant
- High Weald Area of Outstanding Natural Beauty
- Wide choice of good schools / Transport links to London
Description
Set well back from The Street in the heart of the village with views over the beautiful church, this wonderful property, originally three period farm buildings, is the perfect place to live the good life, while still being close to many good local amenities. Set primarily over one level in an attractive U-shape, the circa 3,686 square feet of accommodation on offer (including the barn) provides incredibly versatile, generous living space, perfect for flexible family living or dual occupancy.
In addition to the main house, there is a most beautiful attached brick / timber barn which although currently used for storage, offers enormous potential if converted, and could provide a large home working or studio space, holiday let or annexe, subject of course to the necessary permissions. The property also benefits from a brick driveway which provides parking for several vehicles, a large mature enclosed garden to the rear, pretty south west facing courtyard garden to the front, and a separate fenced paddock adjoining the churchyard that could offer possible development potential (stp). The plot size is thought to amount to around three quarters of an acre in total.
EPC Rating: E
Introduction
This substantial country home, with its lovely gardens, separate paddock and attached brick / timber barn, could provide for a variety of lifestyles and would be ideal for buyers looking to enjoy a peaceful semi-rural existence, while still being close to good local amenities, schools and transport systems. Converted in the 1980's, this unique period home has much to offer. The exterior is completely charming and sits comfortably within its plot, while the inside has a warm, lived in, inviting feel, with stylishly presented, well-proportioned rooms that have been designed and laid out with modern living in mind.
Ground floor accommodation
The heart of this home are the wonderful reception rooms with their generous living spaces, which wrap round the courtyard garden on two sides. To the back of the courtyard is the spacious kitchen / breakfast / family room with its walk-in pantry and Aga, the perfect family gathering space. To one side of this in the west wing of the house is an elegant sitting room with open fireplace, a formal dining room, cosy snug with wood burner and an entrance lobby and cloakroom. To the other side of the kitchen in the east wing are the three main bedrooms, two of the bathrooms and the large laundry cum boot room, which in turn gives access to the barn.
First floor accommodation
Stairs from a large inner hallway on the ground floor lead up to the first floor, where there are two large attic style bedrooms, the principal of which has an en-suite bathroom.
Barn
12.47m x 6.12m
Attached to the east wing of the main house is a very large brick / timber built barn with bi-fold doors to the front which offers much in the way of potential. At present, it is set up as a workshop / storage area with lockable interior store room, but it could be used in a number of different ways. Due to the fact that the property is situated in a highly desirable tourist area, it could potentially be converted into a holiday let, providing a possible commercial opportunity for any new owner, or an annexe, subject of course to planning.
Outside
A shingle track from the road leads to a brick driveway at the side of the property which provides parking for a number of cars and gives access to the house and garden to the rear. The good size, partly walled main garden is laid mostly to lawn with mature shrubs and planting, a large pond and greenhouse. To the front of the house, a paved, enclosed courtyard style south west facing terrace leads to a further lawned area with mature hedging to the front. On the other side of the shingle track at the front of the property is a small paddock which adjoins the churchyard and could, with the right consents, be a possible development opportunity.
Services
Main water and electricity. Oil fired central heating. Private drainage. EPC Rating: E. Local Authority: Ashford Borough Council. Council Tax Band: G.
Location finder
what3words: ///carefully.resorting.effort
Brochures
WarnerGray Brochure- COUNCIL TAXA payment made to your local authority in order to pay for local services like schools, libraries, and refuse collection. The amount you pay depends on the value of the property.Read more about council Tax in our glossary page.
- Ask agent
- PARKINGDetails of how and where vehicles can be parked, and any associated costs.Read more about parking in our glossary page.
- Yes
- GARDENA property has access to an outdoor space, which could be private or shared.
- Yes
- ACCESSIBILITYHow a property has been adapted to meet the needs of vulnerable or disabled individuals.Read more about accessibility in our glossary page.
- Ask agent
The Street, Wittersham, TN30
Add an important place to see how long it'd take to get there from our property listings.
__mins driving to your place
Get an instant, personalised result:
- Show sellers you’re serious
- Secure viewings faster with agents
- No impact on your credit score
Your mortgage
Notes
Staying secure when looking for property
Ensure you're up to date with our latest advice on how to avoid fraud or scams when looking for property online.
Visit our security centre to find out moreDisclaimer - Property reference 4ed0de47-2506-4596-a758-7a2956a9b89e. The information displayed about this property comprises a property advertisement. Rightmove.co.uk makes no warranty as to the accuracy or completeness of the advertisement or any linked or associated information, and Rightmove has no control over the content. This property advertisement does not constitute property particulars. The information is provided and maintained by WarnerGray, Tenterden. Please contact the selling agent or developer directly to obtain any information which may be available under the terms of The Energy Performance of Buildings (Certificates and Inspections) (England and Wales) Regulations 2007 or the Home Report if in relation to a residential property in Scotland.
*This is the average speed from the provider with the fastest broadband package available at this postcode. The average speed displayed is based on the download speeds of at least 50% of customers at peak time (8pm to 10pm). Fibre/cable services at the postcode are subject to availability and may differ between properties within a postcode. Speeds can be affected by a range of technical and environmental factors. The speed at the property may be lower than that listed above. You can check the estimated speed and confirm availability to a property prior to purchasing on the broadband provider's website. Providers may increase charges. The information is provided and maintained by Decision Technologies Limited. **This is indicative only and based on a 2-person household with multiple devices and simultaneous usage. Broadband performance is affected by multiple factors including number of occupants and devices, simultaneous usage, router range etc. For more information speak to your broadband provider.
Map data ©OpenStreetMap contributors.
