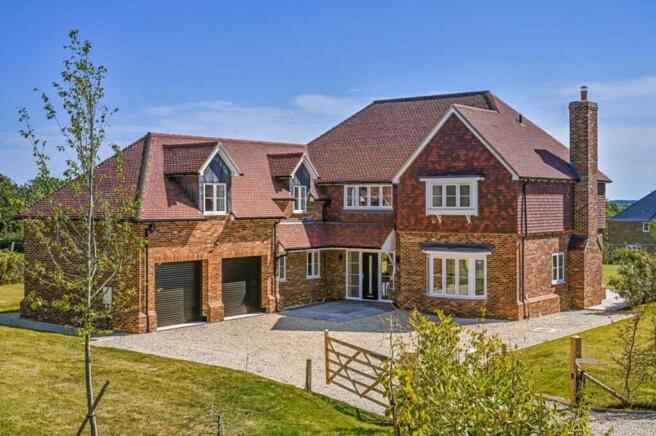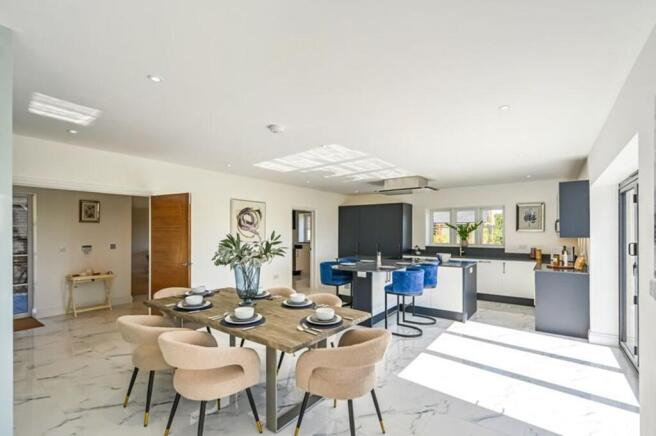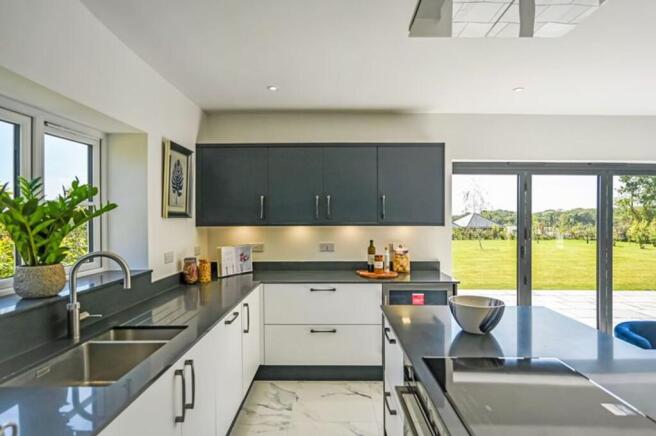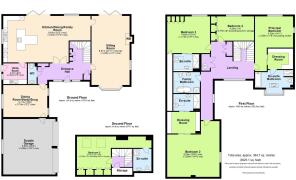
High Halden, Ashford, TN26

- BEDROOMS
5
- BATHROOMS
5
- SIZE
Ask agent
- TENUREDescribes how you own a property. There are different types of tenure - freehold, leasehold, and commonhold.Read more about tenure in our glossary page.
Freehold
Key features
- Approximately 3,925 square feet of accommodation including garage
- Detached new build 5 bedroom / 5 bathroom distinctive home
- Built to high specification / 10 Year Build Zone Warranty
- Underfloor heating throughout. Fibre optic broadband
- South facing plot of circa 0.75 of an acre / Distant views
- Set back location with driveway & integral double garage
- Walking distance of village centre / Tenterden 2.5 miles
- Mainline station at Headcorn & high-speed link from Ashford
- Wide choice of good local schools including Grammars
Description
Pyrus House is a distinctive, executive style detached residence offering 3,925 sq ft of incredibly spacious and beautifully finished accommodation (including garage) set in the middle of a very large plot (approx. 0.75 acre) on the edge of the pretty village of High Halden. Built by Southern Elm Developments, an independent development company based in the Weald of Kent, this stunning home has a lovely established modern country feel with a high quality, individual finish. Having a most impressive EPC rating of ‘A’ , Pyrus House is at the top of the energy efficiency table with eco-credentials incorporated for long term sustainability to include an air source heat pump, in-line solar panels, underfloor heating and low voltage LED downlights. The exterior reflects traditional Kentish vernacular design and sits comfortably within its plot, while inside the flexible accommodation on offer, has been given an inviting contemporary feel with stylish, light, well-proportioned rooms that have been designed with modern, comfortable family living in mind.
Outside, the park like gardens surrounding the house are a haven for children, dogs and gardeners alike and offer the potential for a swimming pool and outbuildings if desired, subject to the necessary planning permissions. The house is approached through electronically operated security gates onto a sizeable driveway where there is ample parking in front of the integral double garage, which benefits from an EV charging Pod Point.
EPC Rating: A
Entrance hall
The front door, with full height windows either side, opens into an entrance hall from which all the other reception rooms flow. A porcelain floor that extends into the kitchen / dining / family room keeps the space bright and airy. Turned staircase to first floor with open storage area below. Built-in cupboards.
Kitchen / dining / family room
9.83m x 5.23m
This impressive room with its contemporary kitchen and spacious open plan family area with bifold doors opening onto the garden, is most definitely the hub of this home. There are a range of modern units, drawers, cupboards and bespoke T-shaped island with quartz worktops. Inset sinks with Quooker mixer tap. High quality integrated AEG appliances including: built-in oven, combi microwave oven, warming drawer, dishwasher, larder fridge and freezer, and induction hob. Caple ceiling extractor and full size wine cooler. Door from kitchen to utility.
Utility room
2.67m x 2.34m
A useful area with one bowl sink, fitted units and quartz worktop. Space for washing machine and tumble dryer. Door to garden.
Sitting room
8.51m x 4.29m
This spacious, triple aspect room with its bi-folding doors opening onto the patio and giving views over the garden beyond, is somewhere to sit and properly relax. A fireplace with wood burner makes a cosy focal point for those colder days and evenings. Bay window to front.
Cloakroom
2.34m x 0.97m
Comprises WC and wash hand basin with mixer tap and storage under.
Dining room / study /snug
5.11m x 3.71m
A useful additional reception room that could serve as a study, home office, formal dining room, cinema room, playroom, teenage den, or possibly as a downstairs bedroom. Door to garage.
Integral double garage
6.25m x 5.89m
The garage, which is attached, has two electrically operated roller doors, power and lighting, and an EV charging point for an electric vehicle.
First floor landing
From the ground floor, a turned staircase leads you up to a very spacious landing which could serve as a study area if desired. Built-in cupboard housing hot water cylinder, additional shelved cupboard and room for free standing furniture. Stairs to second floor. NB: There is some restricted head height to both the first and second floors.
Principal bedroom with dressing room and en suite
4.29m x 3.58m
The south facing principal bedroom, with its double aspect views of the garden, has a bright and airy feel. A purpose-built dressing area with extensive built-in wardrobe space is an added bonus, as is the EN-SUITE BATHROOM with its bath, separate shower, basin with storage under, wall cupboard and WC. NB: Dimensions for bedroom area only.
Bedroom 2 with dressing area and en suite
6.25m x 5.89m
This spacious double bedroom also benefits from its own high quality EN-SUITE SHOWER ROOM and fully fitted dressing room. NB: Dimensions for bedroom area only.
Bedroom 3 with en suite
4.83m x 4.14m
This generous double bedroom has far distant views, good amounts of built-in storage and a contemporary en-suite shower room. Door to eaves (unmeasured). NB: Dimensions for bedroom area only.
Bedroom 4
4.27m x 2.74m
Double bedroom with lovely views and built-in storage to one wall. NB: Measurements exclude built-in storage.
Family bathroom
3.05m x 2.36m
Comprises: free standing bath; separate shower; WC; wash basin with storage under; and heated towel rail. NB: All bathrooms have vanity units, electric heated towel rails and mirror cabinets with shaver/toothbrush point, lights and demister pad.
Second floor - Bedroom 5 and en suite
3.71m x 3.66m
Stairs from the first floor landing lead up to the second floor where there is a large built-in cupboard off the small landing area. A door leads into the bedroom where there are two Velux windows and extensive storage under the eaves to one wall. A corridor leads down to the contemporary en-suite shower room. NB: Dimensions for bedroom area only (excluding built-in storage).
Outside
Pyrus House is set well back and is approached over a shared driveway which in turn leads to a private electric gated permeable driveway to the front of the property, where there is parking for several cars in front of the integral double garage. The extensive garden, which surrounds the house, extends to circa 0.75 of an acre. At present, it has been laid mainly to lawn with a mixture of semi-mature trees and a paved south facing patio to the rear, but there is huge potential for landscaping, and it would certainly accommodate a swimming pool and other outbuildings if desired, subject of course to any necessary consents. A large (5m x 4m) concrete pad with drainage, electric, water and fibre connections is already in situ and would accommodate a garden pod, studio, home office, gym or workshop, subject to planning.
Services
Mains: water and electricity (currently supplied by EDF with a smart meter). Air source heat pump for heating and hot water. In-line solar panels. Underfloor heating throughout the three floors. Low voltage LED downlights. Drainage via a private water treatment plant. Cat 6 cabling throughout and data socket / TV points in all rooms. Fibre optic broadband to premises. Alarm system. EPC Rating: A. Local Authority: Ashford Borough Council. Council Tax Band: G.
Location finder
what3words: ///anchors.behalf.deployed
Brochures
WarnerGray Brochure- COUNCIL TAXA payment made to your local authority in order to pay for local services like schools, libraries, and refuse collection. The amount you pay depends on the value of the property.Read more about council Tax in our glossary page.
- Band: H
- PARKINGDetails of how and where vehicles can be parked, and any associated costs.Read more about parking in our glossary page.
- Yes
- GARDENA property has access to an outdoor space, which could be private or shared.
- Yes
- ACCESSIBILITYHow a property has been adapted to meet the needs of vulnerable or disabled individuals.Read more about accessibility in our glossary page.
- Ask agent
High Halden, Ashford, TN26
Add an important place to see how long it'd take to get there from our property listings.
__mins driving to your place
Your mortgage
Notes
Staying secure when looking for property
Ensure you're up to date with our latest advice on how to avoid fraud or scams when looking for property online.
Visit our security centre to find out moreDisclaimer - Property reference 70c67477-ffb5-49f8-a3bf-46b7751aaa85. The information displayed about this property comprises a property advertisement. Rightmove.co.uk makes no warranty as to the accuracy or completeness of the advertisement or any linked or associated information, and Rightmove has no control over the content. This property advertisement does not constitute property particulars. The information is provided and maintained by Warner Gray, Tenterden. Please contact the selling agent or developer directly to obtain any information which may be available under the terms of The Energy Performance of Buildings (Certificates and Inspections) (England and Wales) Regulations 2007 or the Home Report if in relation to a residential property in Scotland.
*This is the average speed from the provider with the fastest broadband package available at this postcode. The average speed displayed is based on the download speeds of at least 50% of customers at peak time (8pm to 10pm). Fibre/cable services at the postcode are subject to availability and may differ between properties within a postcode. Speeds can be affected by a range of technical and environmental factors. The speed at the property may be lower than that listed above. You can check the estimated speed and confirm availability to a property prior to purchasing on the broadband provider's website. Providers may increase charges. The information is provided and maintained by Decision Technologies Limited. **This is indicative only and based on a 2-person household with multiple devices and simultaneous usage. Broadband performance is affected by multiple factors including number of occupants and devices, simultaneous usage, router range etc. For more information speak to your broadband provider.
Map data ©OpenStreetMap contributors.








