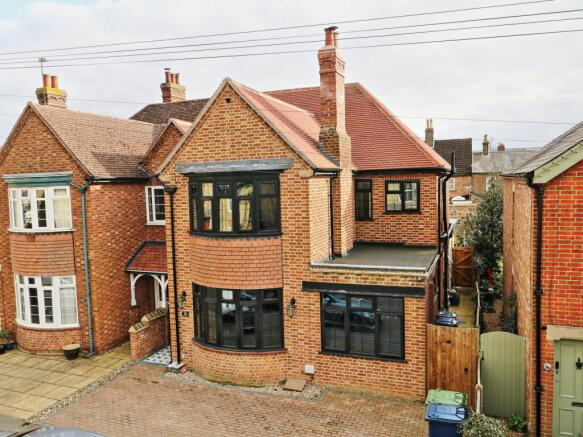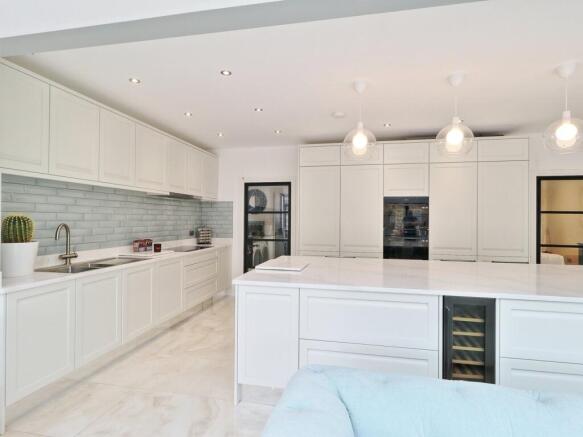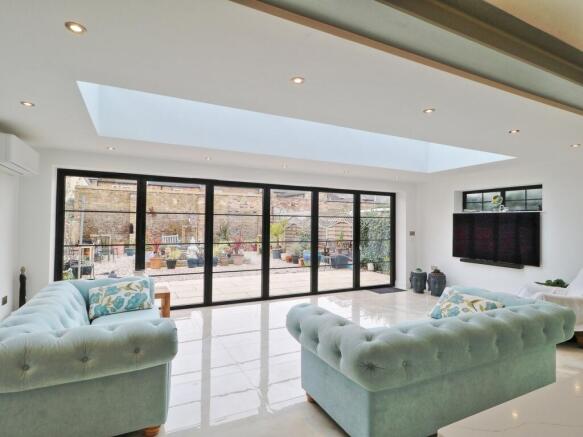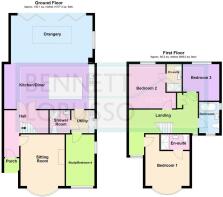Avenue Road, St Neots, PE19

- PROPERTY TYPE
Semi-Detached
- BEDROOMS
4
- BATHROOMS
4
- SIZE
Ask agent
- TENUREDescribes how you own a property. There are different types of tenure - freehold, leasehold, and commonhold.Read more about tenure in our glossary page.
Freehold
Key features
- AN IMPRESSIVE FOUR BEDROOMED HOME IN A PRIME LOCATION
- CLOSE TO TOWN & BR STATION PARKS & SCHOOLS
- THOUGHTFULLY EXTENDED & COMPLETELY REFURBISHED THROUGHOUT IN 2023/4
- STYLISH MODERN LIVING SPACE WITH CHARM & CHARACTER
- A STUNNING KITCHEN WITH A HUGE CENTRAL ISLAND
- A CONTEMPORARY ORANGERY WITH BI-FOLDS ON TO THE GARDEN
- GENEROUSLY SIZED ACCOMMODATION WITH FOUR BATHROOMS
- MEDITERRANEAN STYLE SOUTH FACING GARDEN & OFF ROAD PARKING
- WOOD BURNER, PART UNDERFLOOR HTG, BAY WINDOWS & FULL D/GLAZING
- MUST BE SEEN INTERNALLY TO BE FULLY APPRECIATED!
Description
A most impressive three/four bedroom semi-detached home, superbly refurbished throughout and enviably situated in this prime location with off road parking and a wonderful South facing rear garden. The generously sized accommodation has been thoughtfully redesigned and extended with exceptional attention to detail and now blends stylish modern living space with charm and character. A true highlight is the stunning fully integrated kitchen opening on to the orangery with bi-folding doors on to the Mediterranean style garden, making it the heart of the home. Further features are too numerous to mention but include a fireplace with a wood burning stove, Bay windows, part underfloor heating, a utility room and four bathrooms. Internal viewing is a must to fully appreciate all this attractive and versatile home has to offer!
Building Safety
No safety issues
Construction Type
Brick and Tile construction.
Existing Planning Permission
Planning permission has been given for the extension.
Storm Porch
With a tiled floor and a courtesy light.
Entrance Hall
High grade Composite and part double glazed entrance door, attractively tiled floor, radiator and cover, stairs to the first floor with a cupboard under, modern glazed double doors through to the Kitchen.
Shower Room
Three piece White suite comprising a corner shower enclosure with dual head shower, a vanity wash hand basin and low level WC, tiled floor, heated towel rail, recessed lighting to the ceiling with an extractor fan.
Bedroom Four/Office
4.10m x 2.20m (13' 5" x 7' 3") Double glazed windows to the front and side, laminate wood effect flooring, radiator, recessed lighting to the ceiling.
Sitting Room
4.77m x 3.63m max (15' 8" x 11' 11") Focal fireplace with a newly installed wood burning stove, tiled floor, feature double glazed Bay window to the front with a curved radiator below, recessed lighting to ceiling.
Kitchen/Breakfast room
7.39m x 3.68m (24' 3" x 12' 1") An extensive and quality range of contemporary style base and wall units, a huge Island with a breakfast bar, storage and wine cooler under, splashback tiling, stainless steel bowl and 1/2 sink with 'Quooker' tap and water softener, integrated tall 'side by side' fridge/freezer, dishwasher, induction hob with extractor hood over and a split level double electric oven, Granite top to the Island and worksurfaces, vertical radiator, recessed lighting to ceiling, Porcelain tiled floor with underfloor heating.
Orangery/Day Room
6.71m x 3.86m (22' 0" x 12' 8") Porcelain flooring, wall mounted TV connections, underfloor heating controls, 'Lantern' style roof with electrically operated opening, Porcelain tiled floor with underfloor heating, air conditioning unit, two sets of bi-folding doors and a further fully glazed door on to the rear garden.
Utility Room
1.88m x 1.88m (6' 2" x 6' 2") Inset composite sink and mixer tap, plumbing for washing machine, splashback tiling, double glazed window to the side, Porcelain tiled flooring.
Gallery style Landing
Ladder access to the loft space with insulation and boarding, light and housing the newly installed gas fired combination boiler. Radiator, double cupboard with lighting, two double glazed windows to the front, recessed lighting to the ceiling.
Bedroom One
4.77m x 3.63m max (15' 8" x 11' 11") Attractive double glazed Bay window to the front aspect with a curved radiator below, fitted wardrobes to one wall with fitted shelving, recessed lighting to ceiling, door to:
En-suite Shower Room
With a three piece White suite incorporating a double shower enclosure, dual head shower and sliding door, vanity wash hand basin and low level WC, fully tiled walls and floor, extractor fan, heated towel rail, recessed lighting to ceiling.
Bedroom Two
3.69m x 3.69m max (12' 1" x 12' 1") Double glazed window to rear, radiator, large double wardrobe, recessed lighting to ceiling, door to:
Guest En-suite
With a three piece White suite incorporating a double shower enclosure, dual head shower and sliding door, vanity wash hand basin and low level WC, fully tiled walls and floor, extractor fan, heated towel rail, recessed lighting to ceiling.
Bedroom Three
2.96m x 2.96m max (9' 9" x 9' 9") Double glazed window to rear, radiator, double wardrobe with sliding doors, recessed lighting to ceiling.
Main Bathroom
Stylish three piece White suite comprising a 'Slipper' style bath with freestanding mixer tap shower attachment, a vanity wash hand basin and a low level WC, full tiling to to walls and floor, two double glazed windows, a heated towel rail and recessed lighting to ceiling.
Frontage
Open plan and mainly paved for off road PARKING.
Rear Garden
SOUTH FACING, fully enclosed by brick walling and timber fencing, mainly laid with Scottish pebbles with a central planed feature and an extensive Porcelain tiled patio, exterior power and lighting, water tap and a side access gate.
Notes
FREEHOLD.
Council tax band D - £2467.72 pa.
OFF ROAD PARKING.
No chain.
Since the EPC was generated, the property has been vastly improved.
Completely refurbished and extended in 2024 including,
Rewiring & certification
Provision for an EV charger laid on
Fitted and owned Solar Panels
New roof and chimney work
Fitted security cameras
New soffits & rainwater goods
New central heating boiler
New double glazing throughout
Fitted water softener
New log burner and underfloor heating
Fully landscaped Mediterranean style garden.
Brochures
Brochure 1- COUNCIL TAXA payment made to your local authority in order to pay for local services like schools, libraries, and refuse collection. The amount you pay depends on the value of the property.Read more about council Tax in our glossary page.
- Band: D
- PARKINGDetails of how and where vehicles can be parked, and any associated costs.Read more about parking in our glossary page.
- Off street
- GARDENA property has access to an outdoor space, which could be private or shared.
- Yes
- ACCESSIBILITYHow a property has been adapted to meet the needs of vulnerable or disabled individuals.Read more about accessibility in our glossary page.
- Ask agent
Avenue Road, St Neots, PE19
Add an important place to see how long it'd take to get there from our property listings.
__mins driving to your place
About Bennett Lorusso Property Agents Limited, St Neots
17 Steam Flour Mill, Church Street, St Neots, Cambs PE19 2AB

Your mortgage
Notes
Staying secure when looking for property
Ensure you're up to date with our latest advice on how to avoid fraud or scams when looking for property online.
Visit our security centre to find out moreDisclaimer - Property reference 28731020. The information displayed about this property comprises a property advertisement. Rightmove.co.uk makes no warranty as to the accuracy or completeness of the advertisement or any linked or associated information, and Rightmove has no control over the content. This property advertisement does not constitute property particulars. The information is provided and maintained by Bennett Lorusso Property Agents Limited, St Neots. Please contact the selling agent or developer directly to obtain any information which may be available under the terms of The Energy Performance of Buildings (Certificates and Inspections) (England and Wales) Regulations 2007 or the Home Report if in relation to a residential property in Scotland.
*This is the average speed from the provider with the fastest broadband package available at this postcode. The average speed displayed is based on the download speeds of at least 50% of customers at peak time (8pm to 10pm). Fibre/cable services at the postcode are subject to availability and may differ between properties within a postcode. Speeds can be affected by a range of technical and environmental factors. The speed at the property may be lower than that listed above. You can check the estimated speed and confirm availability to a property prior to purchasing on the broadband provider's website. Providers may increase charges. The information is provided and maintained by Decision Technologies Limited. **This is indicative only and based on a 2-person household with multiple devices and simultaneous usage. Broadband performance is affected by multiple factors including number of occupants and devices, simultaneous usage, router range etc. For more information speak to your broadband provider.
Map data ©OpenStreetMap contributors.




