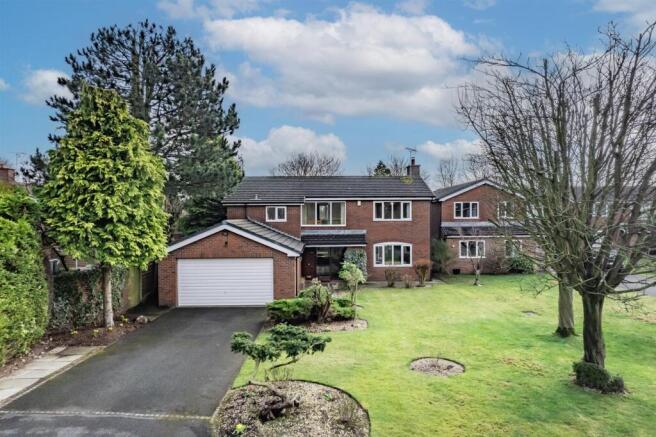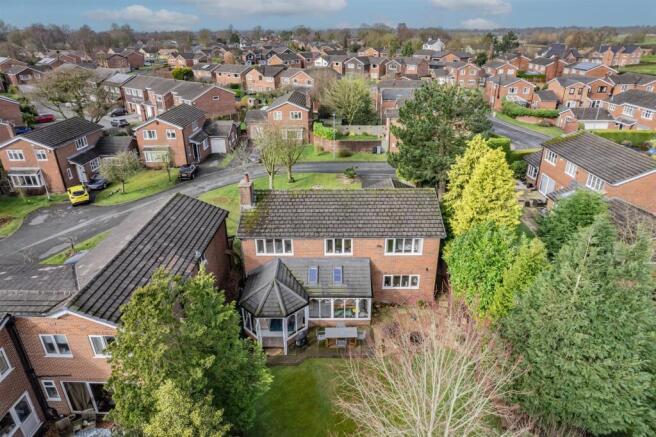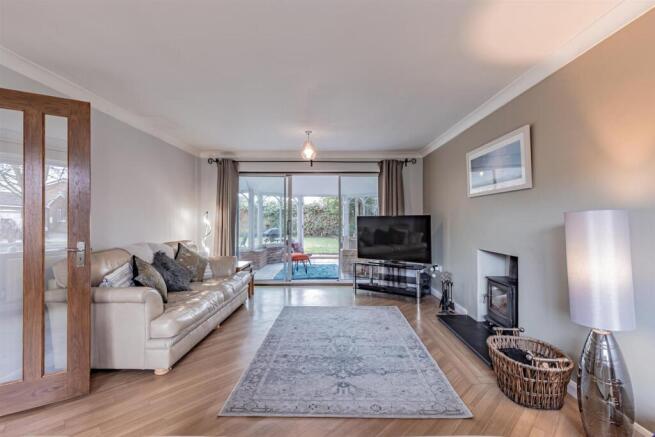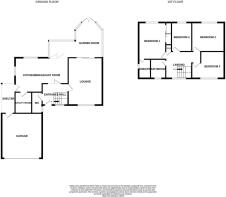Radbroke Close, Sandbach
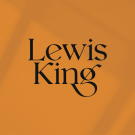
- PROPERTY TYPE
Detached
- BEDROOMS
4
- BATHROOMS
2
- SIZE
Ask agent
- TENUREDescribes how you own a property. There are different types of tenure - freehold, leasehold, and commonhold.Read more about tenure in our glossary page.
Freehold
Key features
- Four Bedroom Executive Family Home
- Expansive Open-Plan Kitchen with Bi-Folding Doors to the Garden Room
- Separate Lounge with Wood Burner Fireplace
- Double Garage and Plentiful Parking
- Large Corner Plot with Private Rear Outlook
- Quiet Cul-de-Sac Location Walking Distance From Town Centre
- Freehold Home
- Council Tax Band F
Description
Tucked away within the highly sought-after Tatton Drive estate, this impressive four-bedroom detached property on Radbroke Close offers an exceptional blend of space, style, and convenience. Situated on a substantial corner plot with a private rear outlook, this home is perfect for families seeking modern living in a peaceful cul-de-sac location.
The accommodation is spacious and versatile, featuring four generously sized bedrooms. The luxurious master suite includes a modern ensuite bathroom, while the remaining bedrooms are served by a beautifully appointed family bathroom. For added convenience, there is also a downstairs WC.
At the heart of the home is a stunning open-plan kitchen and dining area where there is a central island with breakfast bar seating, offering an ideal space for both family life and entertaining. The home has been extended to the rear with a garden room which provides additional versatile living space. There is also a separate living room with a wood burning fireplace, perfect for those cozier winter nights. A separate utility room ensures practicality, keeping household tasks neatly out of sight.
This property also boasts a double garage, providing ample parking and storage, along with a driveway for additional vehicles. The quiet cul-de-sac location offers a peaceful setting, while still being just a short walk from Sandbach town centre. Commuters will appreciate the easy access to the M6 motorway, making travel to surrounding areas quick and convenient.
Combining modern comforts with a prime location, this stunning family home is a rare find on the Tatton Drive estate. Early viewing is highly recommended to fully appreciate the space and quality on offer.
Contact us today to arrange your private viewing!
The Accommodation - Lobby - 3.58 x 3 (11'8" x 9'10")
A grand and welcoming entrance lobby, filled with natural light and offering a spacious feel. Doors provide access to various rooms, while a staircase leads to the first floor, creating a central hub for the home.
Kitchen Diner - 7.34 x 4.49 (24'0" x 14'8")
An impressive and expansive kitchen diner, boasting a wide selection of wall and base units topped with elegant Quartz worktops. The central island features an induction hob with an extractor fan above, along with a convenient power supply. The island also doubles as an entertainment area with space for barstools. Room is available for a large fridge/freezer, and integrated appliances include a dishwasher and a double electric oven. An instant boil tap adds modern convenience. Bi-folding doors open into the Orangery, while an additional external door leads to the side of the property.
Utility - 2.68 x 2 (8'9" x 6'6")
A practical utility room offering additional storage through a range of wall and base units with worktops over. Space, plumbing, and ventilation are available for both a washing machine and tumble dryer. A stainless steel sink completes the space.
Living Room - 6.45 x 4 (21'1" x 13'1")
A generously proportioned living room, providing a comfortable and inviting space to relax. The focal point is a charming wood burner, and the room benefits from views to both the front and rear aspects.
Orangery / Sun Room / Dining Room - 6.89 x 4 (22'7" x 13'1")
An impressive and versatile entertainment space, currently used as both a dining and sun room. The room was enhanced five years ago with a new roof, and it features double glazing throughout, Velux skylights, central heating, and double doors that open onto the rear garden patio, seamlessly blending indoor and outdoor living.
Cloakroom / WC - 2.68 x 1.5 (8'9" x 4'11")
A spacious cloakroom featuring a low-level WC and hand wash basin. There is ample potential to incorporate additional storage or even convert the space into an extra bathroom.
Landing - 3.56 x 2.94 (11'8" x 9'7")
A bright and airy landing area, complete with a built-in storage cupboard. Provides access to the partially boarded loft, ideal for additional storage.
Bedroom One - 4.48 x 4.4 (14'8" x 14'5")
A luxurious master bedroom with fitted wardrobes, offering ample storage. A private door leads through to the ensuite, enhancing the sense of a self-contained retreat.
Bedroom One Ensuite - 2.65 x 1.5 (8'8" x 4'11")
A stylish three-piece ensuite comprising a walk-in power shower, low-level WC, and a hand wash basin set within a vanity storage unit. A dual fuel radiator adds practicality and comfort.
Bedroom Two - 3.97 x 3.3 (13'0" x 10'9")
A spacious and well-presented double bedroom, complete with fitted wardrobes for convenient storage solutions.
Bedroom Three - 3.98 x 3 (13'0" x 9'10")
A comfortable double bedroom with pleasant views over the front aspect, providing a bright and welcoming atmosphere.
Bedroom Four - 3.3 x 2.6 (10'9" x 8'6")
Another generously sized double bedroom, enjoying views over the rear aspect, making it an ideal guest room or home office.
Bathroom - 2.7 x 2 (8'10" x 6'6")
A contemporary family bathroom fitted with a three-piece suite, comprising a low-level WC, hand wash basin with vanity storage unit, and a bathtub with a power shower over. A heated gas towel rail adds a touch of luxury.
Garage - 5.4 x 5 (17'8" x 16'4")
An expansive double garage with an up-and-over door, as well as a separate access door from the rear garden. The garage houses the combi boiler and has a water supply. The loft space above is boarded for additional storage and can be accessed via a fitted loft ladder with lighting.
Externally
To the front, a driveway provides parking for multiple vehicles, while mature trees and shrubbery add privacy and curb appeal. The expansive and private rear garden, enjoying a desirable south-east-facing aspect, offers a range of seating areas to catch the sun throughout the day. An external power supply and a sheltered porch area to the side add practical touches. Gated side access completes the outdoor space, making it both secure and family-friendly.
The Area - Sandbach is a vibrant and historic market town located in South Cheshire, with roots dating back to Anglo-Saxon times. The town offers a fantastic range of everyday amenities, including an array of speciality shops such as bakers, grocers, delis, restaurants, boutiques, coffee shops, florists, and fashion stores. A Waitrose supermarket is also conveniently located within the town. Every Thursday, the bustling traditional Elizabethan street market spills into the Town Hall, attracting both locals and visitors alike. Additionally, a Farmers’ Market takes place on the charming cobbled square every second Saturday of the month, offering a variety of local produce and handmade goods.
Travel and commuting are made easy with excellent transport links. The nearby M6 Motorway (junction 17) offers quick and convenient access to major routes, while Sandbach railway station provides reliable connections to Manchester. Just a short distance away, Crewe mainline railway station offers frequent services to London, with journey times of around two hours. For those who travel by air, Manchester International Airport is just a 40-minute drive away, making Sandbach an ideal location for busy commuters.
The area is also renowned for its highly regarded schools, which consistently attract families looking to settle in this welcoming community.
Brochures
Radbroke Close, Sandbach- COUNCIL TAXA payment made to your local authority in order to pay for local services like schools, libraries, and refuse collection. The amount you pay depends on the value of the property.Read more about council Tax in our glossary page.
- Band: F
- PARKINGDetails of how and where vehicles can be parked, and any associated costs.Read more about parking in our glossary page.
- Yes
- GARDENA property has access to an outdoor space, which could be private or shared.
- Yes
- ACCESSIBILITYHow a property has been adapted to meet the needs of vulnerable or disabled individuals.Read more about accessibility in our glossary page.
- Ask agent
Radbroke Close, Sandbach
Add an important place to see how long it'd take to get there from our property listings.
__mins driving to your place
Get an instant, personalised result:
- Show sellers you’re serious
- Secure viewings faster with agents
- No impact on your credit score
Your mortgage
Notes
Staying secure when looking for property
Ensure you're up to date with our latest advice on how to avoid fraud or scams when looking for property online.
Visit our security centre to find out moreDisclaimer - Property reference 33752168. The information displayed about this property comprises a property advertisement. Rightmove.co.uk makes no warranty as to the accuracy or completeness of the advertisement or any linked or associated information, and Rightmove has no control over the content. This property advertisement does not constitute property particulars. The information is provided and maintained by Lewis King, Sandbach. Please contact the selling agent or developer directly to obtain any information which may be available under the terms of The Energy Performance of Buildings (Certificates and Inspections) (England and Wales) Regulations 2007 or the Home Report if in relation to a residential property in Scotland.
*This is the average speed from the provider with the fastest broadband package available at this postcode. The average speed displayed is based on the download speeds of at least 50% of customers at peak time (8pm to 10pm). Fibre/cable services at the postcode are subject to availability and may differ between properties within a postcode. Speeds can be affected by a range of technical and environmental factors. The speed at the property may be lower than that listed above. You can check the estimated speed and confirm availability to a property prior to purchasing on the broadband provider's website. Providers may increase charges. The information is provided and maintained by Decision Technologies Limited. **This is indicative only and based on a 2-person household with multiple devices and simultaneous usage. Broadband performance is affected by multiple factors including number of occupants and devices, simultaneous usage, router range etc. For more information speak to your broadband provider.
Map data ©OpenStreetMap contributors.
