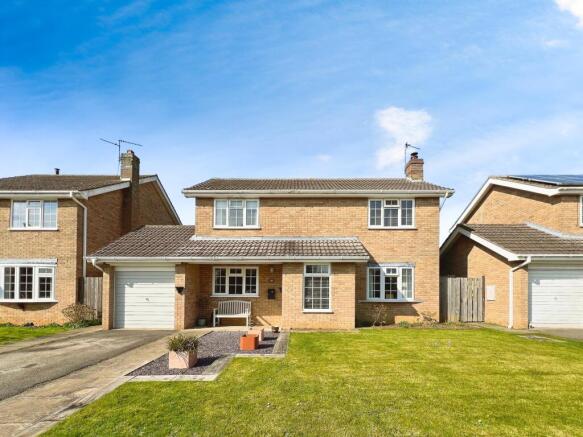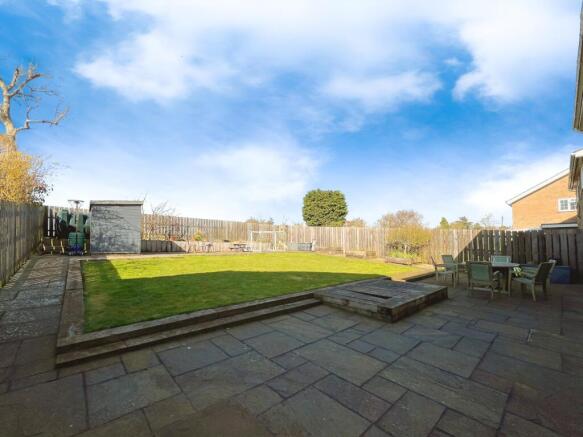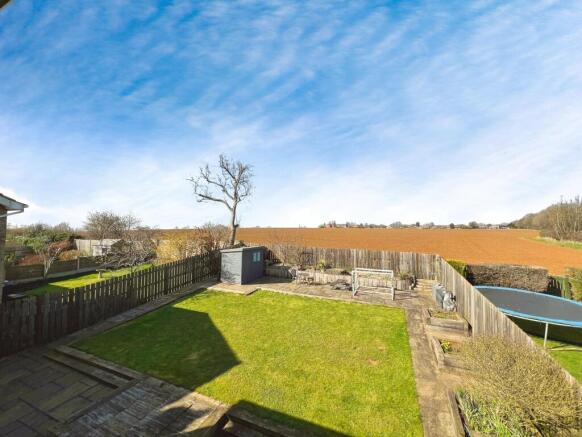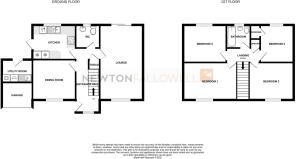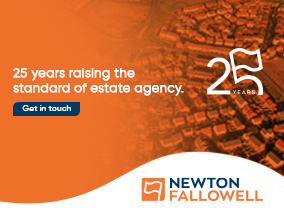
Millfield Crescent, Caythorpe, Grantham, NG32

- PROPERTY TYPE
Detached
- BEDROOMS
4
- BATHROOMS
1
- SIZE
Ask agent
- TENUREDescribes how you own a property. There are different types of tenure - freehold, leasehold, and commonhold.Read more about tenure in our glossary page.
Freehold
Key features
- Popular Village Of Caythorpe
- Four Bed Detached Home
- Well-Presented Throughout
- Enclosed Rear Garden
- Recently Fitted Bathroom
- Close To Local Amenities
- Driveway Parking
- Two Reception Rooms
- Utility Room
- Downstairs W/C
Description
Situated in the ever-popular village of Caythorpe, within an attractive residential estate, you will find this well-presented four bed detached family home! The property has been kept in fantastic condition by the current owner, and gives the next owner the opportunity to simply move in with no work required. The property briefly comprises the following: Entrance Hall, Dining Room, Lounge, Cloakroom, Kitchen, Utility Room, Four Generous Bedrooms and a family Bathroom. To the rear of the property is a spacious and enclosed garden that overlooks open fields, while the front offers driveway parking that leads to a single garage. Call now to arrange a viewing and avoid missing out!
EPC rating: D. Tenure: Freehold,ACCOMMODATION
ENTRANCE HALL
An open entrance porch leads to the entrance hall which has a uPVC double glazed window to the front aspect, radiator, tiled flooring, stairs rising to the first floor landing, understairs storage cupboard and built-in drawer storage.
LOUNGE
5.59m x 3.25m (18'4" x 10'8")
Having uPVC double glazed window to the front aspect, uPVC double glazed sliding patio doors to the rear, recently installed wood burning stove on a slate hearth and two radiators.
DINING ROOM
2.7m x 3.24m (8'10" x 10'8")
With uPVC double glazed window to the front aspect, radiator and laminate flooring.
KITCHEN
2.76m x 3.22m (9'1" x 10'7")
With uPVC double glazed window to the rear aspect, fully obscure double glazed door to the side, eye and base level units, work surfacing with inset stainless steel sink and drainer, tiled splashbacks, electric oven, induction hob with extractor over, integrated dishwasher, tiled flooring and downlighting.
CLOAKROOM
1.85m x 1.8m (6'1" x 5'11")
With uPVC obscure double glazed window to the rear aspect, wash handbasin, low level WC., heated towel radiator, tiling to walls and tiled floor.
UTILITY ROOM
2.35m x 2.34m (7'9" x 7'8")
This room has been converted from the rear of the garage and has door to the rear, eye and base level units, work surface with inset stainless steel one and a half bowl sink and drainer, under counter space and plumbing for washing machine and space for tumble dryer and floor mounted oil fired central heating boiler.
FIRST FLOOR LANDING
Having loft hatch access and storage cupboard.
BEDROOM ONE
4.16m x 2.77m (13'8" x 9'1")
With uPVC double glazed window to the front aspect and radiator.
BEDROOM TWO
2.77m x 3.28m (9'1" x 10'9")
With uPVC double glazed window to the front and radiator.
BEDROOM THREE
3.01m x 2.75m (9'11" x 9'0")
Having uPVC double glazed window to the rear aspect and radiator.
BEDROOM FOUR
2.73m x 2.53m (8'11" x 8'4")
With uPVC double glazed window to the rear aspect, built-in wardrobes and radiator.
BATHROOM
Having uPVC obscure double glazed window to the rear aspect, a recently installed suite comprising panelled bath with mixer shower over and glazed shower screen, pedestal wash basin and low level WC., tiling to wet areas, vinyl flooring, extractor fan and heated towel rail.
OUTSIDE
To the front of the property there is a lawned garden with driveway parking and a timber gate leading to the rear garden. At the rear there is a mainly lawned garden with two large patio areas and raised flower beds. There is also outside lighting and an outside tap with fencing to the boundaries. The rear garden benefits from open countryside views.
SINGLE GARAGE
With up-and-over door. The garage has been split to form the utility space, with storage to the front area.
SERVICES
Mains water, electricity and drainage are connected. The property has oil fired central heating.
COUNCIL TAX
The property is in Council Tax Band D.
DIRECTIONS
From High Street continue on to Watergate following the one way system turning right on to Broad Street and left on to Brook Street. Continue out of town through Manthorpe, past Belton and Syston and through Barkston. Take the left turn shortly thereafter following the A607 Lincoln road and continue through Carlton Scroop and Normanton, past Frieston and taking the left turn on the bend on to High Street. Turn left onto Frieston Road, right onto Millfield Crescent and follow the road. The property is on the left-hand side.
CAYTHORPE VILLAGE
Approximately 9 miles to the north of Grantham, 17 miles from Lincoln and 13 miles from Newark, Caythorpe is a charming village with a general store, public houses, Post Office, junior school, doctor’s surgery, Church and active local sports club. In addition the village is within the catchment area of both Sleaford and Grantham grammar schools. There is also a regular bus service running between Grantham and Lincoln.
AGENT'S NOTE
Please note these particulars may be subject to change and must not be relied upon as an entirely accurate description of the property.
Although these particulars are thought to be materially correct, their accuracy cannot be guaranteed and they do not form part of any contract. Some measurements are overall measurements and others are maximum measurements. All services and appliances have not and will not be tested.
NOTE
Anti-Money Laundering Regulations – Intending purchasers will be asked to produce identification documentation at the offer stage and we would ask for your co-operation in order that there will be no delay in agreeing a sale.
Newton Fallowell and our partners provide a range of services to buyers, although you are free to use an alternative provider. If you require a solicitor to handle your purchase and/or sale, we can refer you to one of the panel solicitors we use. We may receive a fee of up to £300 if you use their services. If you need help arranging finance, we can refer you to the Mortgage Advice Bureau who are in-house. We may receive a fee of £250 if you use their services.
For more information please call in the office or telephone .
Brochures
Brochure- COUNCIL TAXA payment made to your local authority in order to pay for local services like schools, libraries, and refuse collection. The amount you pay depends on the value of the property.Read more about council Tax in our glossary page.
- Band: D
- PARKINGDetails of how and where vehicles can be parked, and any associated costs.Read more about parking in our glossary page.
- Driveway
- GARDENA property has access to an outdoor space, which could be private or shared.
- Private garden
- ACCESSIBILITYHow a property has been adapted to meet the needs of vulnerable or disabled individuals.Read more about accessibility in our glossary page.
- Ask agent
Millfield Crescent, Caythorpe, Grantham, NG32
Add an important place to see how long it'd take to get there from our property listings.
__mins driving to your place
Get an instant, personalised result:
- Show sellers you’re serious
- Secure viewings faster with agents
- No impact on your credit score
Your mortgage
Notes
Staying secure when looking for property
Ensure you're up to date with our latest advice on how to avoid fraud or scams when looking for property online.
Visit our security centre to find out moreDisclaimer - Property reference P5107. The information displayed about this property comprises a property advertisement. Rightmove.co.uk makes no warranty as to the accuracy or completeness of the advertisement or any linked or associated information, and Rightmove has no control over the content. This property advertisement does not constitute property particulars. The information is provided and maintained by Newton Fallowell, Grantham. Please contact the selling agent or developer directly to obtain any information which may be available under the terms of The Energy Performance of Buildings (Certificates and Inspections) (England and Wales) Regulations 2007 or the Home Report if in relation to a residential property in Scotland.
*This is the average speed from the provider with the fastest broadband package available at this postcode. The average speed displayed is based on the download speeds of at least 50% of customers at peak time (8pm to 10pm). Fibre/cable services at the postcode are subject to availability and may differ between properties within a postcode. Speeds can be affected by a range of technical and environmental factors. The speed at the property may be lower than that listed above. You can check the estimated speed and confirm availability to a property prior to purchasing on the broadband provider's website. Providers may increase charges. The information is provided and maintained by Decision Technologies Limited. **This is indicative only and based on a 2-person household with multiple devices and simultaneous usage. Broadband performance is affected by multiple factors including number of occupants and devices, simultaneous usage, router range etc. For more information speak to your broadband provider.
Map data ©OpenStreetMap contributors.
