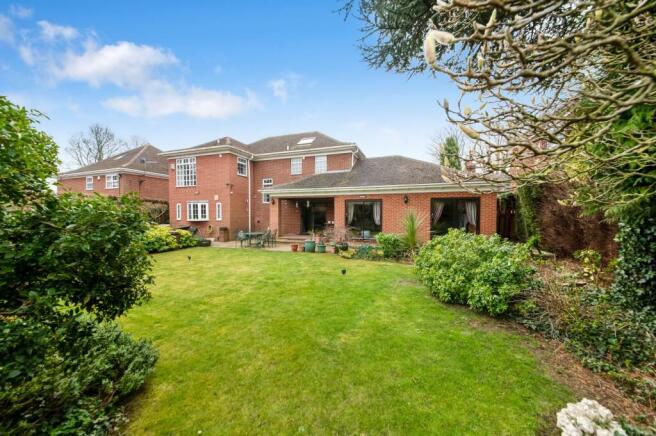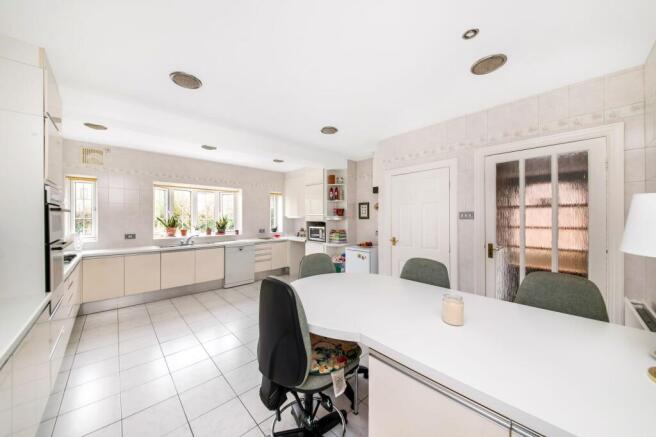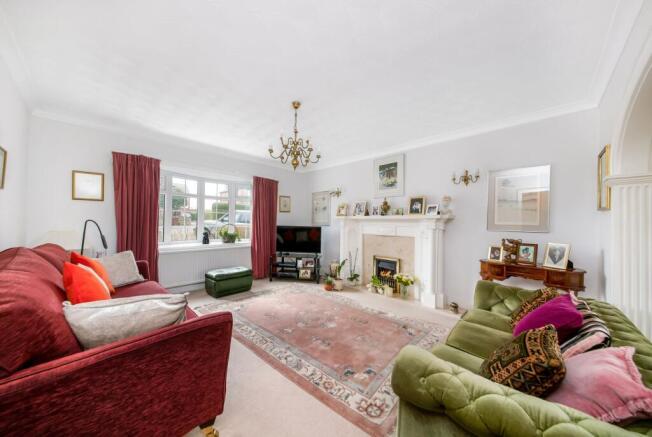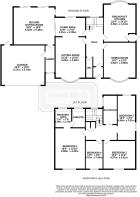Keresforth Hall Road, Barnsley, S70

- PROPERTY TYPE
Detached
- BEDROOMS
4
- BATHROOMS
2
- SIZE
2,465 sq ft
229 sq m
- TENUREDescribes how you own a property. There are different types of tenure - freehold, leasehold, and commonhold.Read more about tenure in our glossary page.
Freehold
Key features
- DETACHED HOUSE
- PRESTIGIOUS LOCATION
- LARGE GARDENS
- THREE DOUBLE ROOMS
- DRESSING ROOM
- EN SUITE
- SECOND SITTING ROOM
Description
IN A PRESTIGIOUS LOCATION, THIS LARGE, DETACHED FAMILY HOME ENJOYS LARGE GARDENS PARTICULARLY THE REAR AND HAS A TASTEFUL ACCOMMODATION WITH VERY WORTHWHILE EXTENSIONS. It briefly comprises entrance hall, downstairs W.C, lounge, living area with glazed doors to rear garden, very large second sitting room, breakfast kitchen, dining room, four bedrooms, with three being doubles, bedroom one with dressing room and ensuite, house bathroom and attic room with Velux window. There is an integral double garage good, size driveway and easy access to countryside, Locke Park and nearby facilities including the Rob Royd farm shop. A well-positioned large family home offering excellent value for money.
EPC Rating: D
ENTRANCE
Entrance door gives access through to the entrance lobby, timber and glazed door leads through to the fabulous hallway. This which features a staircase at the rear with turning staircase and feature window. The hallway has a good ceiling height, inset spot lighting, useful understairs storage cupboards and doorway gives access to the downstairs WC.
DOWNSTAIRS W.C
The downstairs W.C has tiling to half height and is presented to a high standard. There's a low-level W.C, wall mounted wash hand basin, obscure glazed window and extractor fan.
SITTING ROOM (4.22m x 14.83m)
This as the photographs and floor layout plan suggests is of a particularly good size. It has a lovely view out over the property front garden areas and driveway courtesy of a broad bay window. Via the living room area to the rear a further view out over the properties delightful enclosed rear gardens, courtesy of the patio doors that allow access directly out onto the gardens. The sitting room has a beautiful period style fireplace with raised hearth and allows home for an electric coal burning effect fire. There is a chandelier point, two wall light points, coving to the ceiling and decorative archway and small step leading through to the living area. This living area is also home for the home office area and the garden plays a large part in this rooms character with a delightful view out over the rear gardens and direct access out to it. Sliding glazed doors lead through to the second sitting room.
SECOND SITTING ROOM (5.49m x 6.32m)
This exceptionally large and beautifully proportioned room has coving to the ceiling, central chandelier point with rose, delightful period style fireplace with decorative surround, raised hearth and back cloth, all home for gas coal burning effect fire. The room also has inset spotlight to the ceiling, window to the side and two sets of glazed doors leading out to the rear gardens. A doorway from here also gives access to a lobby. This library style lobby has been used for home office purposes in the past. There's a window to the front and a personal door through the property's garage, details of which are to follow.
DINING ROOM (3.86m x 4.62m)
The dining room has once again, a good-sized feel high ceiling height, chandelier point, two wall light points and broad bay window, which floods the room with natural light and It gives a lovely view out to the properties front gardens.
BREAKFAST KITCHEN (4.51m x 5.59m)
As the photographs suggests and the floor plan indicates this room is of a particularly good size. It has three windows in total, giving a lovely view out of the properties enclosed rear gardens. There is inset spotlighting into the ceiling, other integrated lighting, ceramic tile flooring, breakfast bar / Island unit with serving facility through to the dining room. Delightful array of units, these being at both the high and low level have a large number of working services and decorative tiled splashbacks. Theres an inset double bowl stainless steel sink unit with mixer tab over. Integrated electric hob, integrated gas hob, Integrated double oven, and plumbing for a dishwasher. The room also has, ceramic tile flooring to the full ceiling height throughout, and has a pantry storage cupboard and timber glazed door giving access to a side lobby with further door giving access out to the side garden.
FIRST FLOOR LANDING
Staircase rises and turns to first floor landing, this has useful storage cupboard and one that houses the hot water tank. A door way from the landing leads to bedroom one.
BEDROOM ONE (4.22m x 4.88m)
A large double bedroom with broad window giving a pleasant view out over the property's front gardens and long-distance view beyond. There is Bank of inbuilt robes and inbuilt wardrobes with storage covers above the bed placement area. The dressing room once again has robes and storage cupboards and a wash hand basin with mirrored splashback and shaver socket.
EN SUITE
The ensuite is fitted with a three-piece suite comprising bidet, low level W.C and bath with shower over. There is attractive flooring and ceramic tiling to the full ceiling height. There is also an extractor fan, inset lighting, large mirror and chrome towel rail / central heating radiator.
BEDROOM TWO (3.51m x 4.57m)
A lovely double room once again with an outlook to the front and central ceiling light point and a bank of inbuilt robes.
BEDROOM THREE (2.51m x 5.94m)
Yet again a large room with windows to the rear and side and a bank of inbuilt robes.
BEDROOM FOUR (2.44m x 3.51m)
A good size single room with a pleasant outlook to the front and a bank of inbuilt robes.
HOUSE BATHROOM
The property's house bathroom is fitted with a five-piece suite comprising of bidet, low level WC, corner Bath with Aqualisa shower over and twin wash hand basins with large mirrored splashbacks. The bathroom is fitted with high quality flooring, ceramic tiling to the full ceiling height, inset lighting, extractor fan and obscured glazed window stop.
LOFT SPACE
From the first-floor landing there is a loft ladder, giving access to the extensive loft space. The attic room provides a huge amount of storage and hobby space, It has a large Velux window and it is a must for this to be viewed when the property is viewed as it offers a great deal of potential and is well presented.
Garden
Gardens as the photograph suggests, the property sits within delightful mature gardens and grounds. To the front, there are well stocked flowering beds and borders. All of which complement the home superbly. To the rear, this is where the true, delightful nature of the garden takes place. It has been extremely well planted over the years and provides a delightful mix of wonderful sitting out spaces, shaped lawn, raised terrace to overlook the garden well established boundary hedging, mature shrubbery and trees. All has external lighting; it should be noted the property has gas fire central heating and double glazing.
Brochures
Property Brochure- COUNCIL TAXA payment made to your local authority in order to pay for local services like schools, libraries, and refuse collection. The amount you pay depends on the value of the property.Read more about council Tax in our glossary page.
- Band: E
- PARKINGDetails of how and where vehicles can be parked, and any associated costs.Read more about parking in our glossary page.
- Yes
- GARDENA property has access to an outdoor space, which could be private or shared.
- Private garden
- ACCESSIBILITYHow a property has been adapted to meet the needs of vulnerable or disabled individuals.Read more about accessibility in our glossary page.
- Ask agent
Energy performance certificate - ask agent
Keresforth Hall Road, Barnsley, S70
Add an important place to see how long it'd take to get there from our property listings.
__mins driving to your place
Get an instant, personalised result:
- Show sellers you’re serious
- Secure viewings faster with agents
- No impact on your credit score
About Simon Blyth, Barnsley
The Business Village, Unit 2 Building 2, Innovation Way, Barnsley, S75 1JL



Your mortgage
Notes
Staying secure when looking for property
Ensure you're up to date with our latest advice on how to avoid fraud or scams when looking for property online.
Visit our security centre to find out moreDisclaimer - Property reference e661a087-d9a0-4512-beb5-4228c82fa2d3. The information displayed about this property comprises a property advertisement. Rightmove.co.uk makes no warranty as to the accuracy or completeness of the advertisement or any linked or associated information, and Rightmove has no control over the content. This property advertisement does not constitute property particulars. The information is provided and maintained by Simon Blyth, Barnsley. Please contact the selling agent or developer directly to obtain any information which may be available under the terms of The Energy Performance of Buildings (Certificates and Inspections) (England and Wales) Regulations 2007 or the Home Report if in relation to a residential property in Scotland.
*This is the average speed from the provider with the fastest broadband package available at this postcode. The average speed displayed is based on the download speeds of at least 50% of customers at peak time (8pm to 10pm). Fibre/cable services at the postcode are subject to availability and may differ between properties within a postcode. Speeds can be affected by a range of technical and environmental factors. The speed at the property may be lower than that listed above. You can check the estimated speed and confirm availability to a property prior to purchasing on the broadband provider's website. Providers may increase charges. The information is provided and maintained by Decision Technologies Limited. **This is indicative only and based on a 2-person household with multiple devices and simultaneous usage. Broadband performance is affected by multiple factors including number of occupants and devices, simultaneous usage, router range etc. For more information speak to your broadband provider.
Map data ©OpenStreetMap contributors.




