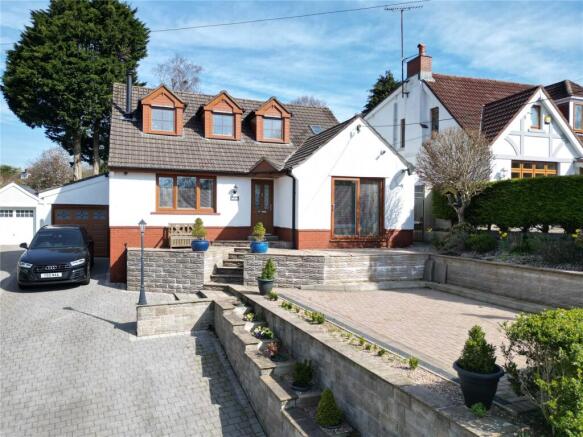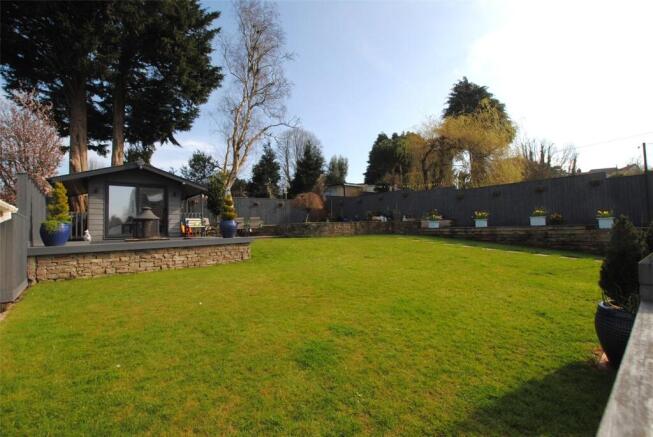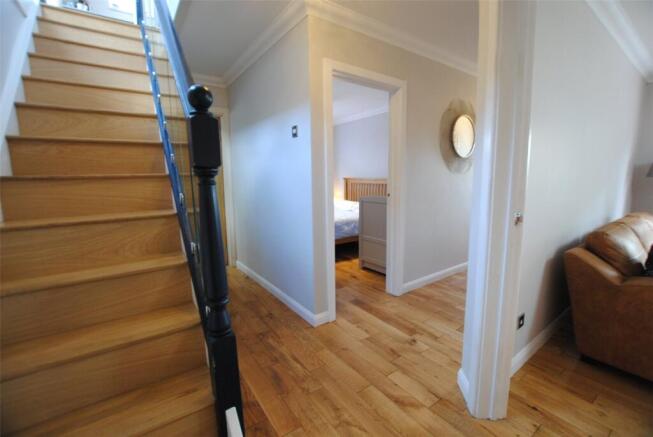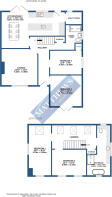Bridge Road, Old St Mellons, Cardiff, CF3

- PROPERTY TYPE
Detached
- BEDROOMS
4
- BATHROOMS
2
- SIZE
Ask agent
- TENUREDescribes how you own a property. There are different types of tenure - freehold, leasehold, and commonhold.Read more about tenure in our glossary page.
Freehold
Key features
- 4 Bedrooms
- Lounge
- Open Plan Family/Dining/Kitchen Area
- Utility Room
- Shower Room
- Bathroom
- Summer House/Home Office
- Garden
- Garage
Description
This exceptional, generously proportioned property has been extensively remodelled and refurbished to a very high standard by the present owners and includes: entrance hallway, lounge, open-plan living/dining/ kitchen area, utility room, two bedrooms & family shower room to the ground floor with two further double bedrooms and bathroom arranged over the first floor.
Externally, there is a block paved driveway with parking for several vehicles, an attached garage (currently used as storage) with an impressive private rear garden with sunken BBQ area and seating along with an executive detached home office.
LOCATION
The village of Old St. Mellons is ideally situated with excellent transport links to both Cardiff & Newport City Centres and benefits from many local amenities including: several public houses, village hall, pharmacy, barbers, chip shop and grade I listed church.
This is a designated conservation area due to its historical significance and character. Old St. Mellons is also home to the prestigious St. Johns College, an independent day school for children aged 3 to 18 and choir school for Cardiff Metropolitan Cathedral. Viewing is highly recommended!
EPC Rating: C/73 Council Tax band: F
Entrance Hall
6.1m x 3.96m
Enter via uPVC double glazed door, solid oak doors to lounge, open-plan family/kitchen/dining/area, bedrooms, shower room & storage cupboards, staircase rising to first floor with glass panel finish, coved ceiling, ladder style radiator, oak wood floor.
Lounge
4.06m x 4.27m
Front aspect uPVC double glazed tilt and turn windows, feature fireplace with log burner inset to recess, decorative wood mantle, radiator, oak floor.
Open Plan Family/dining/kitchen area
7.3m x 4.57m
Rear aspect double glazed uPVC doors to garden, rear aspect uPVC double glazed window, uPVC double glazed stable door to garden, fitted range of wall & base units with solid wood worktops over, porcelain sink & drainer unit inset, tiled splashbacks, integrated fridge/freezer, eye level oven & grill, dishwasher, central island with storage, breakfast bar, and inset with induction hob, downlighting, tiled floor.
Utility Room
Rear aspect uPVC double glazed window, plumbed for washing machine, space for tumble dryer & tall fridge/freezer, tiled floor.
Bedroom Four
3.78m x 3.05m
Side aspect uPVC double glazed window, storage cupboard, coved ceiling, radiator, oak floor.
Bedroom Three (currently used as home office)
3.78m x 3.68m
Front aspect uPVC double glazed doors, feature tiled wall, loft storage access, coved ceiling, radiator, oak floor.
Shower Room
2.34m x 1.63m
Side aspect uPVC obscure double glazed window, three piece suite comprising: double shower cubicle with thermostatic shower over, vanity storage unit inset with wash basin, low level WC with concealed cistern, tiled splashbacks, shaver point, downlighting, radiator.
Landing
4.42m x 2.57m
Galleried landing with glazed panelled uprights and wood balustrades, storage cupboard, rear aspect skylight windows, storage cupboards with additional access to eaves storage, downlighting, oak floor.
Bedroom One
5.8m x 2.7m
Front & side aspect uPVC double glazed windows, rear aspect feature skylight window, radiator.
Bathroom
5.82m x 2.13m
Side aspect uPVC obscure double glazed window, front & rear aspect skylight windows, fitted four piece suite comprising: free standing slipper bath with floor mounted chrome mixer taps & hand held shower, double shower cubicle with thermostatic shower over, tiled splashbacks, vanity storage unit with decorative hand painted wash basin over, low level WC with concealed cistern, downlighting, extractor fan, ladder style radiator, wood finish flooring.
Bedroom Two
3.94m x 3.1m
Front aspect uPVC double glazed dormer windows, radiator.
EXTERNAL
Front Aspect
Paved driveway with parking for several vehicles, access to attached garage (currently used as storage) raised paved patio area, side access to rear garden.
Rear Aspect
Garden is enclosed with feather board wood fencing, several patio areas, sunken BBQ seating area with firepit, further raised patio area, remainder laid to lawn.
Summer House/Home Office
With power, lighting & internet access, uPVC finish with double doors overlooking garden and exterior lighting.
Disclaimer
1. MONEY LAUNDERING REGULATIONS: Intending purchasers will be asked to produce photographic identification documentation before agreement of a sale, we would ask for your co-operation in order that there will be no delay in processing the sale. 2. General: While every effort and due diligence is made to ensure our sales particulars are fair, accurate and reliable, they are only a general guide to the property. If there is a particular point which is of importance to you, or requires further clarification, please contact Matthews Estate Agents and we will be pleased to enquire about the point for you. 3. The measurements indicated are supplied for guidance only and as such must be considered incorrect. 4. Services: Please note we have not tested the services or any of the equipment or appliances in this property. Accordingly, we strongly advise prospective buyers to commission their own survey or service reports before finalising their offer to purchase. 5. (truncated)
- COUNCIL TAXA payment made to your local authority in order to pay for local services like schools, libraries, and refuse collection. The amount you pay depends on the value of the property.Read more about council Tax in our glossary page.
- Band: F
- PARKINGDetails of how and where vehicles can be parked, and any associated costs.Read more about parking in our glossary page.
- Yes
- GARDENA property has access to an outdoor space, which could be private or shared.
- Yes
- ACCESSIBILITYHow a property has been adapted to meet the needs of vulnerable or disabled individuals.Read more about accessibility in our glossary page.
- Ask agent
Energy performance certificate - ask agent
Bridge Road, Old St Mellons, Cardiff, CF3
Add an important place to see how long it'd take to get there from our property listings.
__mins driving to your place
Get an instant, personalised result:
- Show sellers you’re serious
- Secure viewings faster with agents
- No impact on your credit score

Your mortgage
Notes
Staying secure when looking for property
Ensure you're up to date with our latest advice on how to avoid fraud or scams when looking for property online.
Visit our security centre to find out moreDisclaimer - Property reference MEA240073. The information displayed about this property comprises a property advertisement. Rightmove.co.uk makes no warranty as to the accuracy or completeness of the advertisement or any linked or associated information, and Rightmove has no control over the content. This property advertisement does not constitute property particulars. The information is provided and maintained by Matthews Estate Agents, Penylan. Please contact the selling agent or developer directly to obtain any information which may be available under the terms of The Energy Performance of Buildings (Certificates and Inspections) (England and Wales) Regulations 2007 or the Home Report if in relation to a residential property in Scotland.
*This is the average speed from the provider with the fastest broadband package available at this postcode. The average speed displayed is based on the download speeds of at least 50% of customers at peak time (8pm to 10pm). Fibre/cable services at the postcode are subject to availability and may differ between properties within a postcode. Speeds can be affected by a range of technical and environmental factors. The speed at the property may be lower than that listed above. You can check the estimated speed and confirm availability to a property prior to purchasing on the broadband provider's website. Providers may increase charges. The information is provided and maintained by Decision Technologies Limited. **This is indicative only and based on a 2-person household with multiple devices and simultaneous usage. Broadband performance is affected by multiple factors including number of occupants and devices, simultaneous usage, router range etc. For more information speak to your broadband provider.
Map data ©OpenStreetMap contributors.




