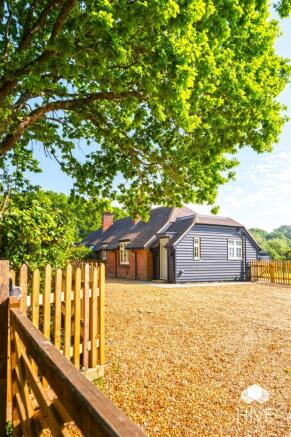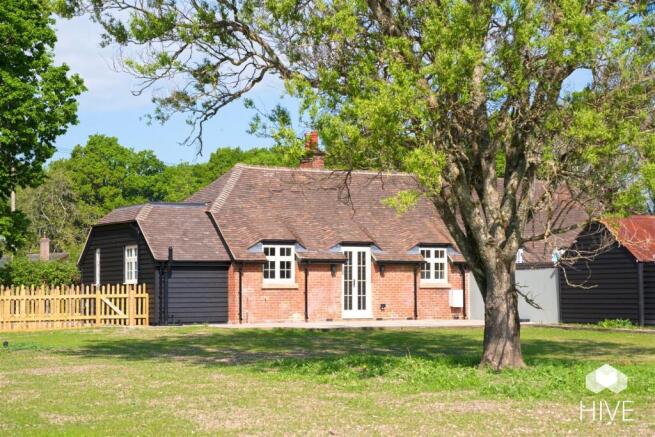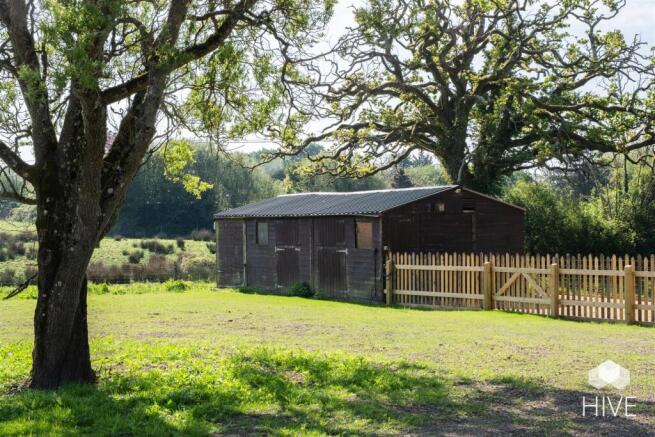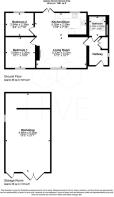
Batterley Drove, Cranborne

- PROPERTY TYPE
Bungalow
- BEDROOMS
2
- BATHROOMS
1
- SIZE
647 sq ft
60 sq m
- TENUREDescribes how you own a property. There are different types of tenure - freehold, leasehold, and commonhold.Read more about tenure in our glossary page.
Freehold
Key features
- Delightful rural location on edge of Cranborne
- Adjoining fields to side and rear on the Cranborne Estate
- Generous plot of 0.36 of an acre
- 123ft by 96ft rear garden
- Newly extended and fully refurbished
- Charming semi detached cottage style bungalow
- Two bedrooms
- Open plan living room to kitchen/diner
- Large detached workshop
- No forward chain
Description
The bungalow benefits from a new extension and has been completely refurbished to an exceptionally high standard. The roof has been strengthened and has brand-new felt and battening. The bungalow also has new electrics, plumbing, insulation, and double glazing. There is private cesspit drainage.
The gardens wrap around the property, with the rear garden being a substantial size, approximately 123 feet in length by 96 feet wide. The garden backs onto and sides onto open fields, providing a delightful rural aspect to the rear and side.
The property is approached via a newly installed timber five-bar farm gate leading onto a freshly laid stone driveway. The driveway parking area is extensive, with the driveway continuing along the right-hand boundary to the bottom right-hand corner of the plot, where you can find an old timber workshop with electricity and water available. Subject to the necessary permission, this workshop could be replaced with an oak-framed carport or a large detached garage. It could also double up as a small stable block, etc.
Upon entering the property, you are welcomed by a spacious entrance hall with Karndean flooring, a new wall-mounted electric radiator, and a window on the side. A double-door utility cupboard with a cold feed and drain for a washing machine.
Off the entrance hall is a door leading to the beautifully appointed bathroom, which is fully tiled with Kardean flooring. It has a P-shaped bath with side glass shower screen, mixer tap and shower attachment, concealed low flush WC vanity unit, wash hand basin, and new wall-mounted electric radiator/towel rail. There is a window to the side.
The cosy living room features a fireplace with a small fitted wood burner and windows to the front aspect. It is carpeted and open-plan, flowing into the kitchen diner with Kardean flooring.
The kitchen has beech wood worktops and white enamel, Butler-style sink unit with mixer tap, an attractive range of floor and wall-mounted units, and built-in appliances, including an AEG oven, Lamona hob with a stainless steel cooker hood over, fridge and freezer, and slimline dishwasher. Double doors open from the dining area, inviting you out onto the patio, which provides a delightful aspect over the garden. A loft hatch with a fitted loft ladder allows access to roof storage and houses the new water heater.
There are two bedrooms, with the principal bedroom having an aspect to the front and the smaller bedroom with an aspect to the rear. Both bedrooms have new electric radiators and are carpeted.
As previously mentioned, the garden certainly provides the all-important wow factor with an extensive newly laid Indian stone patio immediately adjacent to the rear of the bungalow. The lawn has been freshly seeded, and a gravel stone sun terrace area can be found in the bottom left-hand corner, designed to capture most of the sunshine all day.
All mains services except drainage, which is a private cesspit.
Location:
Cranborne benefits from a GP surgery and pharmacy, a first school and nursery, a middle school, a church, a village hall, a garden centre, a post office/shop, a sports club and field, a children’s play area, a brewery and tap room, and a restaurant. Further afield, the market towns of Wimborne Minster and Ringwood offer a full range of amenities, and there is good access to the M27, and airports and rail links at Salisbury, Poole and Southampton. Lovely beaches and both country and seaside towns are also easily accessible.
The wider area is well served by supermarkets, convenience stores, restaurants, takeaways, country pubs, and garden centres. Leisure opportunities abound, including rural, riverside, and coastal walks, the New Forest National Park, and family theme parks.
Directions:
From Wimborne, proceed north on the B3078 to Cranborne. As you enter the village, proceed past the garden centre on the left, and take the next turning on the right towards Alderholt. Having passed the watercress beds on the right, follow the road for about a mile, and turn right (towards Verwood) into Batterley Drove. The property can be found after a short distance on the left-hand side.
Council Tax Band D Energy Performance Certificate TBC
Brochures
Batterley Drove, Cranborne- COUNCIL TAXA payment made to your local authority in order to pay for local services like schools, libraries, and refuse collection. The amount you pay depends on the value of the property.Read more about council Tax in our glossary page.
- Band: D
- PARKINGDetails of how and where vehicles can be parked, and any associated costs.Read more about parking in our glossary page.
- Driveway
- GARDENA property has access to an outdoor space, which could be private or shared.
- Yes
- ACCESSIBILITYHow a property has been adapted to meet the needs of vulnerable or disabled individuals.Read more about accessibility in our glossary page.
- Lateral living
Batterley Drove, Cranborne
Add an important place to see how long it'd take to get there from our property listings.
__mins driving to your place
Get an instant, personalised result:
- Show sellers you’re serious
- Secure viewings faster with agents
- No impact on your credit score
Your mortgage
Notes
Staying secure when looking for property
Ensure you're up to date with our latest advice on how to avoid fraud or scams when looking for property online.
Visit our security centre to find out moreDisclaimer - Property reference 33752405. The information displayed about this property comprises a property advertisement. Rightmove.co.uk makes no warranty as to the accuracy or completeness of the advertisement or any linked or associated information, and Rightmove has no control over the content. This property advertisement does not constitute property particulars. The information is provided and maintained by Hive & Partners, South Coast. Please contact the selling agent or developer directly to obtain any information which may be available under the terms of The Energy Performance of Buildings (Certificates and Inspections) (England and Wales) Regulations 2007 or the Home Report if in relation to a residential property in Scotland.
*This is the average speed from the provider with the fastest broadband package available at this postcode. The average speed displayed is based on the download speeds of at least 50% of customers at peak time (8pm to 10pm). Fibre/cable services at the postcode are subject to availability and may differ between properties within a postcode. Speeds can be affected by a range of technical and environmental factors. The speed at the property may be lower than that listed above. You can check the estimated speed and confirm availability to a property prior to purchasing on the broadband provider's website. Providers may increase charges. The information is provided and maintained by Decision Technologies Limited. **This is indicative only and based on a 2-person household with multiple devices and simultaneous usage. Broadband performance is affected by multiple factors including number of occupants and devices, simultaneous usage, router range etc. For more information speak to your broadband provider.
Map data ©OpenStreetMap contributors.





