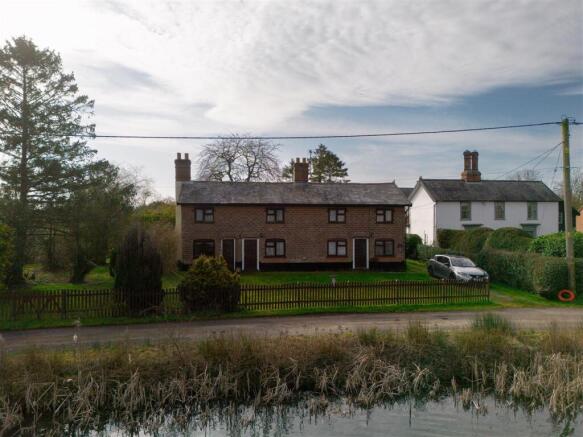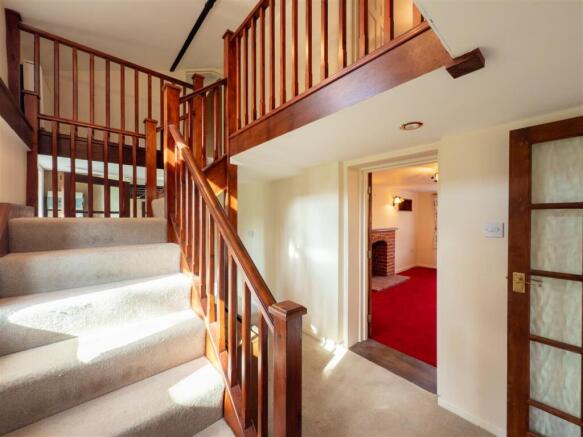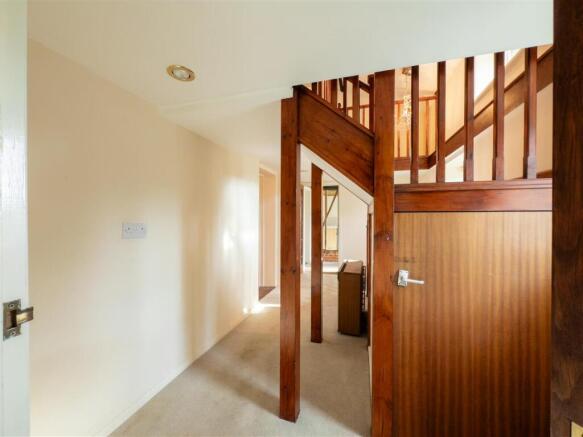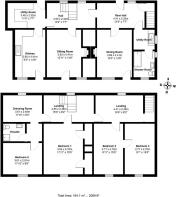
The Green, Wickham Skeith, Eye

- PROPERTY TYPE
Cottage
- BEDROOMS
4
- BATHROOMS
2
- SIZE
Ask agent
- TENUREDescribes how you own a property. There are different types of tenure - freehold, leasehold, and commonhold.Read more about tenure in our glossary page.
Freehold
Key features
- Four Bedrooms
- Detached Cottage
- Three Cottages Converted Into One Cottage
- Night Storage Heaters
- Sealed Unit Double Glazed
- Several Brick Built Outbuildings
- Vacant Possesion
- No Upward Chain
- Approx 1/2 Acre STS
- Idyllic Location With Views of Grimmer Pond.
Description
The location itself is a significant draw, with Wickham Skeith is located 5 miles West of the historical town of Eye which offers something for everyone including traditional shops, cafes, restaurants, public houses, takeaways, GP and schools. Wickham Skeith is within easy access to A140 linking to the A14, the nearest railway stations are located in the market town of Diss and Stowmarket with main rail links to London Liverpool Street, Bury St Edmunds and Norwich. while still being conveniently close to local amenities. This property is perfect for those who appreciate the charm of rural living without sacrificing accessibility to nearby towns. In summary, this detached cottage presents a rare opportunity to acquire a beautifully converted home in a stunning location. With its generous living space, extensive grounds, and charming character, it is sure to appeal to families and individuals looking for their dream home.
Rear Hall - 4.41 x 2.32 (14'5" x 7'7") - With window to rear, understairs cupboard, door leading to stairs and night storage heater.
Utility Room - With window to side, stainless steel sink and drainer, pressure hot water tank, fully tiled walls and tiled floors.
Shower Room - With window to front and side, walk in shower cubicle, low level W/C, pedestal basin, tiled floor and heated towel rail.
Dining Room - 3.66 x 4.41 (12'0" x 14'5") - With window to front, open fireplace, bread oven and night storage heater.
Hall - 4.50 x 2.32 (14'9" x 7'7") - With two windows to rear, stairs leading to first floor, understairs cupboard and night storage heater.
Sitting Room - 3.39 x 4.41 (11'1" x 14'5") - With window to front and door to outside flooding the room with natural light, open fireplace, TV point and night storage heater.
Utility Room - 3.48 x 2.32 (11'5" x 7'7") - With window to rear and stable door leading to outside for access to rear, range of high and low units, worktops and plumbing for washing machine.
Kitchen - 2.80 x 4.41 (9'2" x 14'5") - With window to front and door leading to outside illuminating the room with natural light, range of high and low units, space for cooker, stainless steel sink and drainer, tiled splashbacks, serving hatch, vinyl flooring and night storage heater.
First Floor Landing - With window to rear and night storage heater.
Bedroom One - 3.64 x 4.70 (11'11" x 15'5") - With window to front, two walk in wardrobes and night storage heater.
Landing Leading To Bedroom Two And Three - 4.41 x 2.48 (14'5" x 8'1") - With window to rear and restricted head height.
Bedroom Two - 2.71 x 4.70 (8'10" x 15'5") - With window to front.
Bedroom Three - 2.77 x 4.70 (9'1" x 15'5") - With window to front.
Landing Leading To Shower Room And Dressing Room - With window to rear, airing cupboard housing hot water tank and restricted head height.
Dressing Room - 3.61 x 2.48 (11'10" x 8'1") - With loft access.
Shower Room - With shower in cubicle, low level W/C, pedestal basin and tiled splashbacks.
Bedroom Four - 3.61 x 2.91 (11'10" x 9'6") - With window to front and night storage heater.
Outside - To the front of the property is a picket fence, lawn and a driveway providing off road parking for several vehicles. To the rear of the property is a generous size garden comprising of lawns, mature shrubs, mature established fruit trees, several brick built outbuildings, shed and for privacy and seclusion is hedged all round.
Agents Note - The property roof is part slate and part asbestos. The plot is extensive and has potential building plot on one side, subject to relevant planning permission. The vendors are putting on overage in place for 25% for the sale of a plot for 25 years. Please call the branch for more information.
Brochures
The Green, Wickham Skeith, EyeBrochure- COUNCIL TAXA payment made to your local authority in order to pay for local services like schools, libraries, and refuse collection. The amount you pay depends on the value of the property.Read more about council Tax in our glossary page.
- Band: D
- PARKINGDetails of how and where vehicles can be parked, and any associated costs.Read more about parking in our glossary page.
- Yes
- GARDENA property has access to an outdoor space, which could be private or shared.
- Yes
- ACCESSIBILITYHow a property has been adapted to meet the needs of vulnerable or disabled individuals.Read more about accessibility in our glossary page.
- Ask agent
The Green, Wickham Skeith, Eye
Add an important place to see how long it'd take to get there from our property listings.
__mins driving to your place
Your mortgage
Notes
Staying secure when looking for property
Ensure you're up to date with our latest advice on how to avoid fraud or scams when looking for property online.
Visit our security centre to find out moreDisclaimer - Property reference 33752729. The information displayed about this property comprises a property advertisement. Rightmove.co.uk makes no warranty as to the accuracy or completeness of the advertisement or any linked or associated information, and Rightmove has no control over the content. This property advertisement does not constitute property particulars. The information is provided and maintained by Bucks Property Agents, Stowmarket. Please contact the selling agent or developer directly to obtain any information which may be available under the terms of The Energy Performance of Buildings (Certificates and Inspections) (England and Wales) Regulations 2007 or the Home Report if in relation to a residential property in Scotland.
*This is the average speed from the provider with the fastest broadband package available at this postcode. The average speed displayed is based on the download speeds of at least 50% of customers at peak time (8pm to 10pm). Fibre/cable services at the postcode are subject to availability and may differ between properties within a postcode. Speeds can be affected by a range of technical and environmental factors. The speed at the property may be lower than that listed above. You can check the estimated speed and confirm availability to a property prior to purchasing on the broadband provider's website. Providers may increase charges. The information is provided and maintained by Decision Technologies Limited. **This is indicative only and based on a 2-person household with multiple devices and simultaneous usage. Broadband performance is affected by multiple factors including number of occupants and devices, simultaneous usage, router range etc. For more information speak to your broadband provider.
Map data ©OpenStreetMap contributors.








