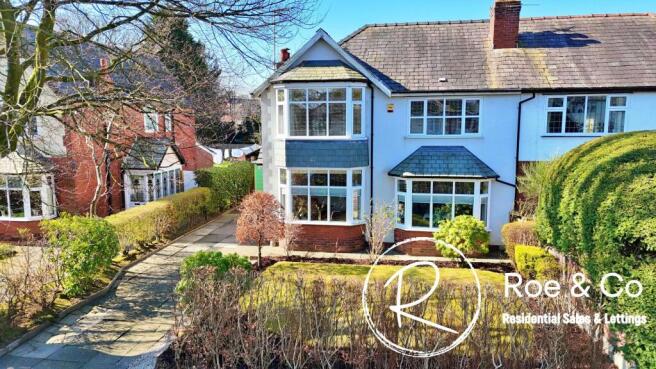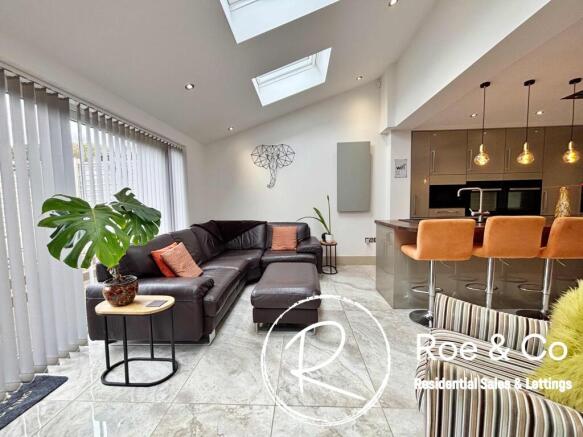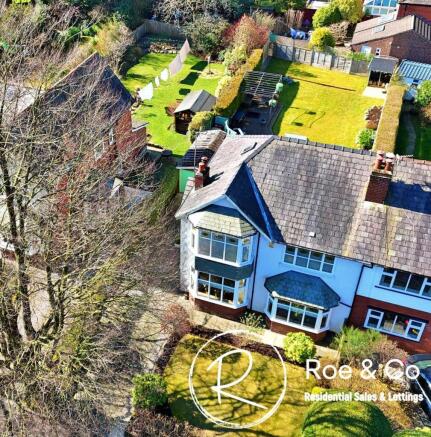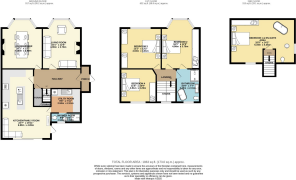Greenmount Lane, Bolton, BL1

- PROPERTY TYPE
Semi-Detached
- BEDROOMS
4
- BATHROOMS
3
- SIZE
1,863 sq ft
173 sq m
Key features
- Back to brick refurbishment of the entire house, finished to a high specification
- Four large double bedrooms, one with an en-suite and one with a jack & Jill bathroom
- Extended property with two reception rooms & a large kitchen/breakfast/family room
- Vast rear garden which faces west and gets the sun throughout the day
- Driveway for 3/4 cars & detached garage
- Located on prestigious Greenmount Lane, Heaton, close to Bolton School, Clevelands & Markland Hill Primary School
- Downstairs shower & large utility room
- A short drive to Lostock Train Station & the M61
- Walking distance to local restaurants, cafes & bars
Description
Kate Roe introduces this exquisite, substantial & double fronted, 4-bedroom traditional semi-detached house located on the prestigious Greenmount Lane, Heaton. Following a meticulous back to brick refurbishment which took place between 2020 & 2023, this property boasts a high specification finish. Spread over almost 2000sq feet, this exceptional home isn't your standard semi-detached property and offers sizeable rooms throughout.
The layout is key to this property with an entrance hall, opening up onto the two reception rooms which lie to the front of the property, a feature staircase and the heart of the house, the kitchen/family room which lies to the rear and overlooks the west facing garden. Off this room is a utility room/small kitchen, great additional area for laundry and food prep! And directly to the right of the utility is a downstairs shower room, perfect for getting ready after a dip in the hob tub.
To the first floor you'll find three large double bedrooms, one of which has access to a jack & Jill bathroom, which really offers the wow factor, housing a walk in shower, a centre piece bath and a his and hers sink, finished off with tiling to set a relaxing mood within the bathroom. Dominating the top floor is a grand "hotel" style bedroom, which instantly gives you the wow factor with the bedroom area to the left side as you walk in and a bathroom area to the right.
Outside, the property shines with a spectacular garden ideal for relaxation and entertainment. The large rear garden features various areas to unwind and socialise. A large decked area with a purpose-built seating zone, sunken fire pit, and a bar area leads to a vast lawn, extending to the rear. Facing west, the garden basks in sunlight throughout the day, enhancing the outdoor living experience. An additional highlight is the generously-sized driveway to the front, providing parking space for 3/4 cars and a detached garage ensuring convenience for residents and guests alike.
Located on the edge of Heaton & Markland Hill, this beautiful home offers excellent access to a range of amenities including both Bolton and Clevelands private schools, Markland Hill Primary, Markland Hill Racquets Club, local shops, trendy bars, restaurants, family pubs such as The Victoria Inn & Retreat. Perfect for commuters with excellent transport links nearby including the M61, A58 and a local train station at Lostock. Also you are within walking distance to local walks and open countryside, where you can find Doffcocker Lodge and High Rid Reservoir, whilst on your country walks, the highly renowned country pub "Bob Smithy" can be found which is worth a visit!
Living room
4.9m x 3.78m
Lounge/Dining
4.9m x 4.01m
Kitchen/Family room
6.91m x 4.85m
Integrated double oven, electric hob & extractor, microwave, dishwasher, fridge/freezer, wine cooler. Sunken electric ports. Boiling water tap.
Utility room
2.16m x 2.26m
Integrated fridge/freezer, microwave, space for washing machine & dryer.
Downstairs shower room
Located off the utility room.
Bedroom one with en-suite
4.37m x 6.32m
Located on the top floor is this luxurious master suite, which incorporates an open planned bathroom suite, to one side (with the toilet hidden from the bedroom area by the staircase wall)
Bedroom two
4.9m x 3.81m
Jack & Jill bathroom
3.25m x 2.31m
Located off bedroom two with another entrance off the hallway, perfect for guests.
Bedroom three
3.99m x 4.04m
Bedroom four
3.3m x 3.45m
Garden
To the rear is a spectacular garden which is large in size and has various areas to relax and entertain in, with a large decked area that has a purpose built seating area with sunken fire pit, bar area and then a vast lawn which stretches to the rear. Facing west the garden gets the sun throughout the day. A huge addition to this already once again "spectacular home".
Parking - Driveway
A large driveway to the front that leads to the side and can fit 3/4 cars.
Parking - Garage
- COUNCIL TAXA payment made to your local authority in order to pay for local services like schools, libraries, and refuse collection. The amount you pay depends on the value of the property.Read more about council Tax in our glossary page.
- Band: E
- PARKINGDetails of how and where vehicles can be parked, and any associated costs.Read more about parking in our glossary page.
- Garage,Driveway
- GARDENA property has access to an outdoor space, which could be private or shared.
- Front garden,Private garden
- ACCESSIBILITYHow a property has been adapted to meet the needs of vulnerable or disabled individuals.Read more about accessibility in our glossary page.
- Ask agent
Energy performance certificate - ask agent
Greenmount Lane, Bolton, BL1
Add an important place to see how long it'd take to get there from our property listings.
__mins driving to your place
Get an instant, personalised result:
- Show sellers you’re serious
- Secure viewings faster with agents
- No impact on your credit score
About Roe & Co Residential Sales and Lettings, Bolton
Suite 25 1-3 The Courtyard Calvin Street Bolton BL1 8PB

Your mortgage
Notes
Staying secure when looking for property
Ensure you're up to date with our latest advice on how to avoid fraud or scams when looking for property online.
Visit our security centre to find out moreDisclaimer - Property reference a095863d-7d83-4e85-b684-f616d3e563cb. The information displayed about this property comprises a property advertisement. Rightmove.co.uk makes no warranty as to the accuracy or completeness of the advertisement or any linked or associated information, and Rightmove has no control over the content. This property advertisement does not constitute property particulars. The information is provided and maintained by Roe & Co Residential Sales and Lettings, Bolton. Please contact the selling agent or developer directly to obtain any information which may be available under the terms of The Energy Performance of Buildings (Certificates and Inspections) (England and Wales) Regulations 2007 or the Home Report if in relation to a residential property in Scotland.
*This is the average speed from the provider with the fastest broadband package available at this postcode. The average speed displayed is based on the download speeds of at least 50% of customers at peak time (8pm to 10pm). Fibre/cable services at the postcode are subject to availability and may differ between properties within a postcode. Speeds can be affected by a range of technical and environmental factors. The speed at the property may be lower than that listed above. You can check the estimated speed and confirm availability to a property prior to purchasing on the broadband provider's website. Providers may increase charges. The information is provided and maintained by Decision Technologies Limited. **This is indicative only and based on a 2-person household with multiple devices and simultaneous usage. Broadband performance is affected by multiple factors including number of occupants and devices, simultaneous usage, router range etc. For more information speak to your broadband provider.
Map data ©OpenStreetMap contributors.




