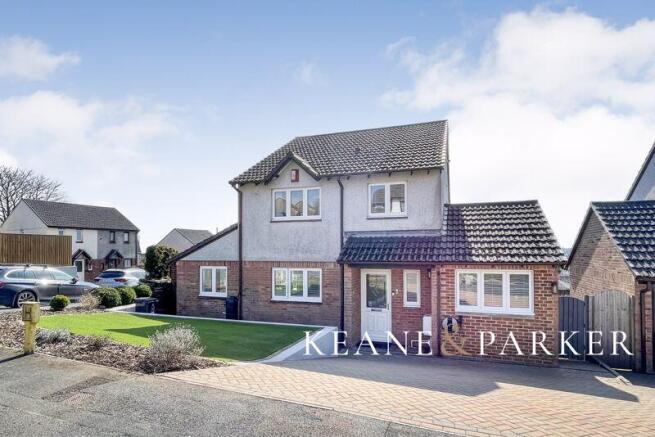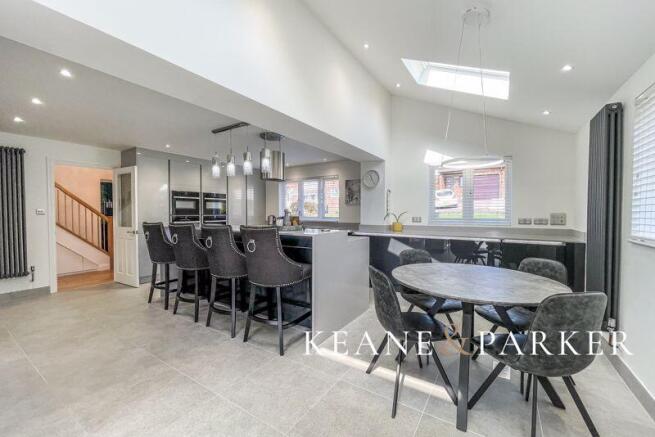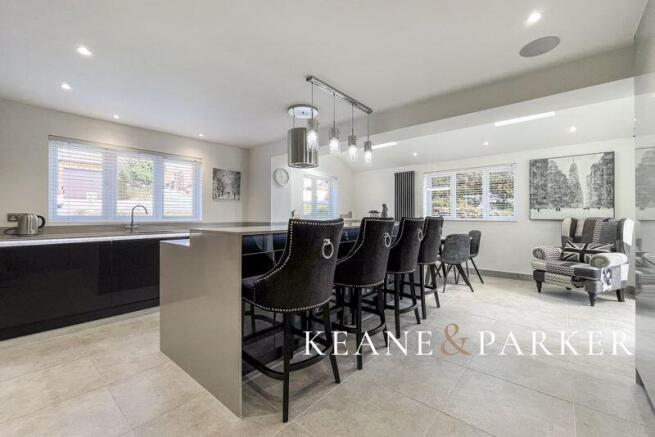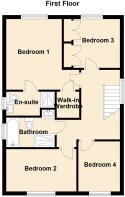Warren Park, Woolwell, Plymouth

- PROPERTY TYPE
Detached
- BEDROOMS
4
- BATHROOMS
2
- SIZE
Ask agent
- TENUREDescribes how you own a property. There are different types of tenure - freehold, leasehold, and commonhold.Read more about tenure in our glossary page.
Freehold
Key features
- Beautifully Appointed & Extended Detached Home
- Luxury Kitchen-Breakfast Room
- Dining Room with Vaulted Ceiling
- Separate Lounge & Sun Room
- Landscaped South Facing Gardens
- Four Bedrooms with Master Ensuite
- Further Office/Snug
- Exceptionally Well Planned & Finished Home
- Wide Herringbone Paved Driveway
- Viewing By Appointment Only
Description
The residential area of Woolwell lies on the northern reaches of Plymouth, perfectly located for access to the cities largest business parks, Derriford Hospital and the gateway to Dartmoor National Park. Nearby you can access the Plym Valley where you will find protected woodland and a cycle trail that connects Plymouth to Tavistock. Woolwell also has the advantage of its own primary school, local shops and a Tesco superstore.
This detached home is exceptional, it has been well planned and thoughtfully extended to create an exceptional amount of living space with generous living areas, perfect for modern family living and finished to a high standard throughout. On entering the property, the hallway extends to the primary reception rooms with stairs to the first floor and a ground floor wc. Engineered Oak finished flooring runs through the hallway and into the Lounge and Office/Snug, and a door leads into a huge open plan Kitchen-Breakfast Room. This room has been finished to a superb standard with a luxury appointed kitchen with a vast range of storage cabinets with gloss cabinet doors and Silestone worktops to compliment the porcelain tiled flooring. A dual level island for use as a breakfast bar, which runs nearly 3 metres, provides a social hub at the heart of the room, and with an abundance of worktop space there is plenty of space for food preparation and your kitchen accessories. There is a dishwasher, twin cavity ovens and combination ovens integrated along with a washing machine and dryer, with induction hob to the island.
Plenty of light flows into the room from various windows to the front and side aspects, along with clever vaulted roof windows to the side extension. Here there is also room for soft furnishings and a breakfast table, with this room leading directly into a Dining Room which again features a vaulted ceiling line with French doors opening directly into the garden.
The Lounge enjoys a sunny south aspect looking across the garden and features a contemporary multi-side living flame fire. There is plenty of room for your soft furnishings, with Bi-folding doors opening to a Sun Room which has recently been upgraded with a new 'warm-roof' giving this room all year use and Bi-folding doors to the garden.
The Office/Snug provides the home with an additional reception room which could be used for a number of purposes, the perfect home office or a games room for children. This room also has access directly into the garden, and located just outside you will find a generous timber outbuilding.
On the first floor, you will find four well proportioned bedrooms, with a spacious master bedroom benefitting from a walk-in wardrobe and private en-suite shower room with wc. Bedroom 3 also features a run of built in wardrobes. The family bathroom has been completely modernised recently, finished with high quality tiled flooring and walls with contemporary design suite comprising a separate shower, bath, wc and sink cabinet. A bathroom compliant TV has been integrated into the tiled wall, giving an extra touch of luxury to bathtime! Both the Ensuite and Family Bathroom also have the added feature of electric underfloor heating.
Outside the property, the generous corner plot has been landscaped to maximise the space with a purposeful widening of the driveway at the front finished with herringbone paving, you can accommodate 2-3 cars. There is an EV charging point fitted also, with the remaining front garden being finished with artificial lawn for easy maintenance. Gateways lead from the front into the rear garden at both sides for east access. Much investment has been made on the rear south facing garden, a vast terraced area completed with natural stone paving's provides plenty of room for your outdoor furniture in a private setting. This area is perfect for summer living, barbeques and outdoor entertaining. The remaining garden has well stocked flower borders and an artificial lawn, all enclosed by panelled fencing. A further patio has been created and a paved pathway extends to the large wooden shed. There are outdoor electric power points and external lighting fittings for evening time enjoyment.
The property is fitted with a modern Worcester gas combination boiler providing the hot water and heating system, and has over recent years been completely refitted with modern Upvc framed double glazing. We currently await the results of a new EPC. The property is registered in Council Tax Band D. For all enquiries and viewings, contact the Sole Agent Keane & Parker for more information.
Entrance Hall
Downstairs Cloakroom
Lounge
19' 6'' x 11' 8'' (5.95m x 3.56m)
Sun Room
10' 8'' x 9' 10'' (3.25m x 3m)
Kitchen/Breakfast Room
21' 4'' x 17' 5'' (6.5m x 5.3m) Max Point
Dining Room
11' 10'' x 11' 2'' (3.6m x 3.41m)
Office/Snug
16' 4'' x 7' 9'' (4.97m x 2.36m)
First Floor Landing
Bedroom 1
11' 6'' x 9' 7'' (3.51m x 2.91m)
Ensuite
Walk-in Wardrobe
Bedroom 2
12' 0'' x 7' 3'' (3.67m x 2.21m)
Bedroom 3
9' 7'' x 8' 4'' (2.93m x 2.55m)
Bedroom 4
8' 7'' x 7' 1'' (2.62m x 2.17m)
Family Bathroom
Brochures
Full Details- COUNCIL TAXA payment made to your local authority in order to pay for local services like schools, libraries, and refuse collection. The amount you pay depends on the value of the property.Read more about council Tax in our glossary page.
- Band: D
- PARKINGDetails of how and where vehicles can be parked, and any associated costs.Read more about parking in our glossary page.
- Yes
- GARDENA property has access to an outdoor space, which could be private or shared.
- Yes
- ACCESSIBILITYHow a property has been adapted to meet the needs of vulnerable or disabled individuals.Read more about accessibility in our glossary page.
- Ask agent
Energy performance certificate - ask agent
Warren Park, Woolwell, Plymouth
Add an important place to see how long it'd take to get there from our property listings.
__mins driving to your place
Get an instant, personalised result:
- Show sellers you’re serious
- Secure viewings faster with agents
- No impact on your credit score
Your mortgage
Notes
Staying secure when looking for property
Ensure you're up to date with our latest advice on how to avoid fraud or scams when looking for property online.
Visit our security centre to find out moreDisclaimer - Property reference 12628952. The information displayed about this property comprises a property advertisement. Rightmove.co.uk makes no warranty as to the accuracy or completeness of the advertisement or any linked or associated information, and Rightmove has no control over the content. This property advertisement does not constitute property particulars. The information is provided and maintained by Keane & Parker, Plymouth. Please contact the selling agent or developer directly to obtain any information which may be available under the terms of The Energy Performance of Buildings (Certificates and Inspections) (England and Wales) Regulations 2007 or the Home Report if in relation to a residential property in Scotland.
*This is the average speed from the provider with the fastest broadband package available at this postcode. The average speed displayed is based on the download speeds of at least 50% of customers at peak time (8pm to 10pm). Fibre/cable services at the postcode are subject to availability and may differ between properties within a postcode. Speeds can be affected by a range of technical and environmental factors. The speed at the property may be lower than that listed above. You can check the estimated speed and confirm availability to a property prior to purchasing on the broadband provider's website. Providers may increase charges. The information is provided and maintained by Decision Technologies Limited. **This is indicative only and based on a 2-person household with multiple devices and simultaneous usage. Broadband performance is affected by multiple factors including number of occupants and devices, simultaneous usage, router range etc. For more information speak to your broadband provider.
Map data ©OpenStreetMap contributors.





