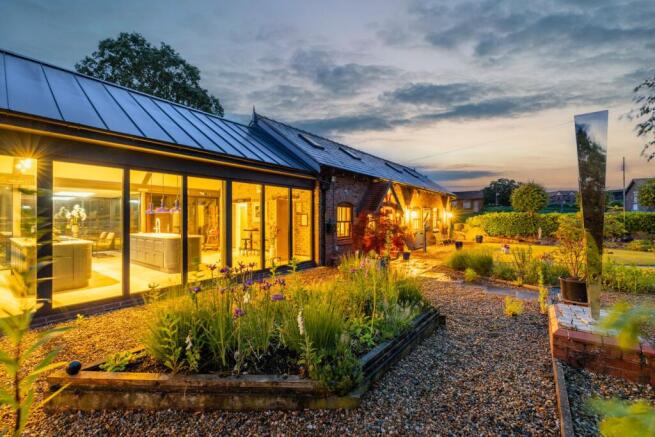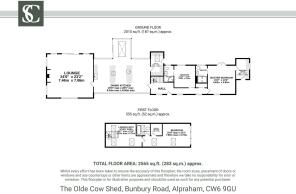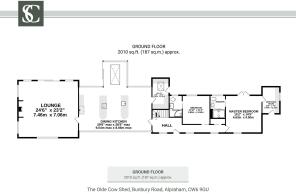Part exchange considered on this stunning Canal side Home

- PROPERTY TYPE
Detached
- BEDROOMS
4
- BATHROOMS
4
- SIZE
2,565 sq ft
238 sq m
- TENUREDescribes how you own a property. There are different types of tenure - freehold, leasehold, and commonhold.Read more about tenure in our glossary page.
Freehold
Key features
- See our video tour of The Olde Cow Shed
- See our Tarporley area guide video
- Sellers would consider a part exchange
- 2972 square feet
- Exceptional kitchen space
- Large living room with lovely views and log burner
- Three en-suite double bedrooms in the main house
- Detached annexe with kitchen and shower room
- Garage
- On the banks of the Shropshire Union canal
Description
The Olde Cow Shed, Bunbury Road, Alpraham, CW6 9GU
A Cinderella story of a home, The Olde Cow Shed is a one-of-a-kind countryside retreat, evolved from its agricultural origins to now seamlessly blend rural charm with modern living.
Overlooking the picturesque Shropshire Union Canal at Bunbury Lock, this extraordinary home enjoys an ever-changing waterside backdrop, while to the rear, rolling fields, often dotted with grazing sheep and cows, complete the idyllic setting.
Countryside meets convenience
Tranquil surroundings combine with remarkable connectivity. A short stroll from The OldeCow Shed brings you into the heart of the welcoming community of Bunbury village, where independent coffee shops, traditional pubs and everyday essentials like a medical centre, school and local Co-op can be found.
Once a collection of crumbling barns and outbuildings, The Olde Cow Shed has been transformed through vision and craftsmanship, preserving its agricultural heritage while reimagining it as a stunning contemporary home.
Pull onto the driveway, where parking is ample, alongside the addition of a detached garage with painted blue doors.
From beneath the shelter of the timber framed porch, step into the entrance hall, where warm mocha tones dress the walls and grey tiles extend underfoot, warmed by underfloor heating, running throughout the ground floor and served by an Air Source Heat Pump.
Sociable hub
A wow factor, industrial inspired kitchen awaits on the left, the true heart of the home.With its impressive, high, vaulted ceiling, full glazing to two sides adds to the airiness of the room, providing incredible views and offering instant access out over the garden and fields, for a truly rural feel. Sociably styled, with a fully glazed dining area pushing out into the garden, the main kitchen lies to the rear of the room, with the sink inset within the central island, allowing you to chef and host without breaking the conversational flow.
Contemporary smoky-blue cabinetry features classical handles for timeless appeal, whilst integrated appliances include a warmth-infusing Aga (so cosy at Christmas), alongside an integrated fridge and double oven. Tucked away in the spacious utility room, you’ll find further storage alongside a dishwasher and washer-dryer. A glazed, side door opens to the vegetable garden, handy for gathering fresh herbs from the raised beds.
OWNER QUOTE: “I love the lighting in the kitchen. It’s such a big and spacious room, and in the evening, the lighting provides a completely different ambience.”
Warmth and welcome
After dinner, retire to the lounge, accessed off the kitchen, a restful retreat, carpeted underfoot and with modern floor level windows drawing in plenty of light. Bedecked in beams overhead and heated by a contemporary electric blue log-burning stove, the lounge is such a sociable space in which to converse with family and friends on winter nights.
Huge, yet homely, Crittall-style doors open to the garden for effortless indoor-outdoor living in the summertime.
Bedtime beckons
Returning to the entrance hall, taking a right from the entrance hall, discover the first of the bedrooms to the left. Carpeted underfoot for cosy appeal, a floral feature wall embraces the countryside surroundings in this peaceful double bedroom, where a wooden pocket door with iron detailing blends country style with contemporary convenience, sliding open to reveal a modern shower room ensuite.
Back along the hallway, another elegant pocket door reveals a storage cupboard, before arriving at the main bedroom. Bountiful and bright, feature wallpaper brings sunny tones indoors, while exposed beams infuse character from above, nestled within the ceiling. A spacious sanctuary, overflowing with light, French doors invite you to enjoy your morning coffee outdoors beside the raised vegetable beds in the garden.
Luxurious living
Refresh and revive in the shower room ensuite, where the quartz topped vanity unit wash basin features plenty of storage. A refined dressing room also provides picture perfect views out over the locks as the holidaymakers chug by on the canal boats.
From the entrance hall, stairs ascend to the first-floor landing, large, light and with ample space for a desk and sofa beneath the Velux window, for those working from home.
Perfectly private for guests, or for use as a principal suite, off the landing lies a large bedroom dressed in cheerful citrus yellow tones, with plenty of space for a king size bed, alongside wardrobes and bedside tables. Views extend out over the lock to the stone bridge, where the canal boats bob by. Freshen up in the peace and privacy of the ensuite, furnished with a modern bath containing overhead shower.
How does your garden grow…
From the garden to the rear, uninterrupted countryside views stretch beyond the estate fencing, where the land beyond gently rises away, amplifying the sense of openness and tranquillity that resonates both outdoors and within at The Olde Cow Shed.
Thoughtfully landscaped, the garden features gravel borders, neat lawns and richly planted beds that infuse colour and life throughout the seasons.
Wrapping around the home, the garden extends to the front, where canal views take centre stage. Here, a giant chess set adds a playful touch for those with children.
Alive with colour in spring, bulbs emerge in abundance, while raised vegetable beds and seven apple trees – including three family trees – three plum trees and a grapevine bring a harvest of fruit in the autumn. Bathed in sunlight from morning to evening, the garden at The Olde Cow Shed is a perfect setting for outdoor gatherings. Whether it's a summer barbecue or a crisp December morning coffee beside the canal, this is a space designed for year-round enjoyment.
Mooring rights on the canal - currently rented to Anglo Welsh – offer an ever-present holiday atmosphere.
Lockside living
Detached from the main home, the timber-clad garage connects to a cottage annexe, previously rented as Airbnb accommodation. Bifolding doors open into studio-style accommodation, where a kitchenette with tiled floor extends to the rear of a carpeted lounge area. Tucked away to one side a double bed features, with access into a shower room. Endearingly referred to as ‘the honeymoon suite’, this romantic refuge is the perfect place in which to relax and unwind.
Out and about
Nestled in a beautifully connected rural setting, the sought-after village of Bunbury is overflowing with a strong sense of community and easy access to surrounding towns.
Bunbury Jubilee Playing fields, a delightful green space complemented by a thriving tennis club, cricket pitch, and bowling green is close by for those with children and those who enjoy an active lifestyle.
Walkers will find an abundance of scenic trails, while for commuting in and out of the towns and cities, excellent transport links make Tarporley, Nantwich and even Chester effortlessly accessible.
The historic St Boniface Church serves as a true focal point of village life, hosting everything from fashion shows and concerts to pantomimes and gardening clubs. The village itself has a medical centre, a primary school, and a choice of nurseries for young families, along with three pubs, two coffee shops (Sheds and Tillies), and a well-stocked Co-op.
Returning home to The Olde Cow Shed, in the comfort of the spectacular kitchen-family room, you can dine while watching foxes, stoats and cows wander by in the summer. For those who love the outdoors, The Olde Cow Shed is a true haven, whilst the friendly yet private community in which it is set makes it an idyllic place to call home.
Disclaimer
The information Storeys of Cheshire has provided is for general informational purposes only and does not form part of any offer or contract. The agent has not tested any equipment or services and cannot verify their working order or suitability. Buyers should consult their solicitor or surveyor for verification. Photographs shown are for illustration purposes only and may not reflect the items included in the property sale. Please note that lifestyle descriptions are provided as a general indication. Regarding planning and building consents, buyers should conduct their own enquiries with the relevant authorities. All measurements are approximate. Properties are offered subject to contract, and neither Storeys of Cheshire nor its employees or associated partners have the authority to provide any representations or warranties.
EPC Rating: C
Brochures
The Olde Cow Shed Title PlanThe Olde Cow Shed Brochure- COUNCIL TAXA payment made to your local authority in order to pay for local services like schools, libraries, and refuse collection. The amount you pay depends on the value of the property.Read more about council Tax in our glossary page.
- Band: G
- PARKINGDetails of how and where vehicles can be parked, and any associated costs.Read more about parking in our glossary page.
- Yes
- GARDENA property has access to an outdoor space, which could be private or shared.
- Yes
- ACCESSIBILITYHow a property has been adapted to meet the needs of vulnerable or disabled individuals.Read more about accessibility in our glossary page.
- Ask agent
Part exchange considered on this stunning Canal side Home
Add an important place to see how long it'd take to get there from our property listings.
__mins driving to your place
Get an instant, personalised result:
- Show sellers you’re serious
- Secure viewings faster with agents
- No impact on your credit score
Your mortgage
Notes
Staying secure when looking for property
Ensure you're up to date with our latest advice on how to avoid fraud or scams when looking for property online.
Visit our security centre to find out moreDisclaimer - Property reference a053195e-e881-421c-8cde-90b8135a46e8. The information displayed about this property comprises a property advertisement. Rightmove.co.uk makes no warranty as to the accuracy or completeness of the advertisement or any linked or associated information, and Rightmove has no control over the content. This property advertisement does not constitute property particulars. The information is provided and maintained by Storeys of Cheshire, Cheshire. Please contact the selling agent or developer directly to obtain any information which may be available under the terms of The Energy Performance of Buildings (Certificates and Inspections) (England and Wales) Regulations 2007 or the Home Report if in relation to a residential property in Scotland.
*This is the average speed from the provider with the fastest broadband package available at this postcode. The average speed displayed is based on the download speeds of at least 50% of customers at peak time (8pm to 10pm). Fibre/cable services at the postcode are subject to availability and may differ between properties within a postcode. Speeds can be affected by a range of technical and environmental factors. The speed at the property may be lower than that listed above. You can check the estimated speed and confirm availability to a property prior to purchasing on the broadband provider's website. Providers may increase charges. The information is provided and maintained by Decision Technologies Limited. **This is indicative only and based on a 2-person household with multiple devices and simultaneous usage. Broadband performance is affected by multiple factors including number of occupants and devices, simultaneous usage, router range etc. For more information speak to your broadband provider.
Map data ©OpenStreetMap contributors.





