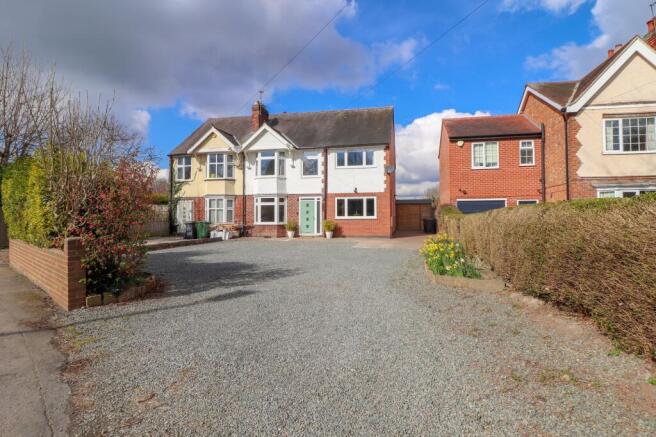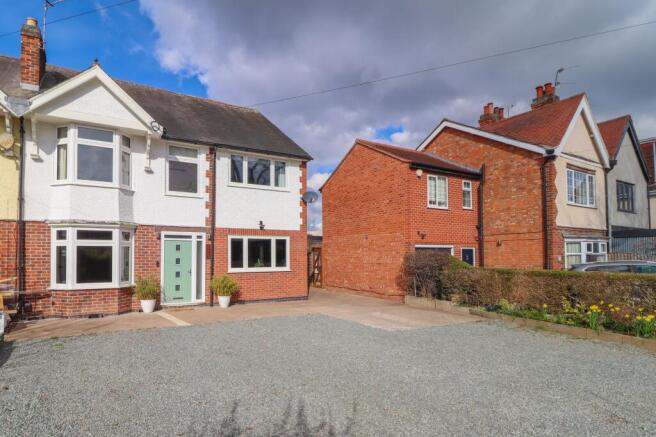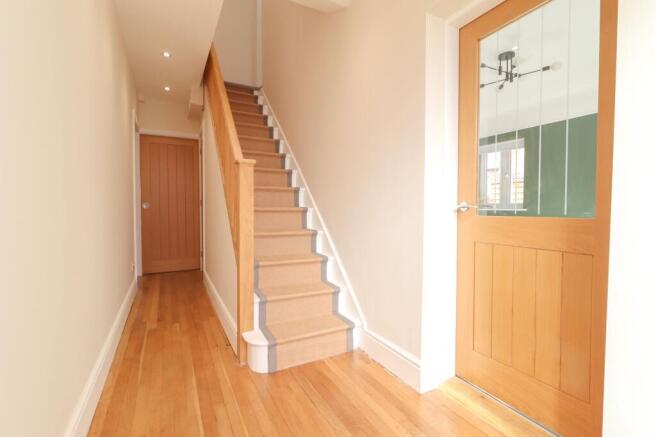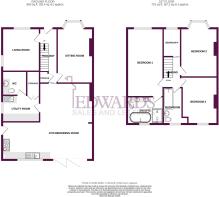Forest Road, Loughborough, LE11

- PROPERTY TYPE
Semi-Detached
- BEDROOMS
4
- BATHROOMS
2
- SIZE
1,873 sq ft
174 sq m
- TENUREDescribes how you own a property. There are different types of tenure - freehold, leasehold, and commonhold.Read more about tenure in our glossary page.
Freehold
Key features
- Comprehensively Modernised Throughout
- Stunning Open-Plan Kitchen and Dining Room
- Two Sizeable Ground-Floor Reception Rooms
- Large Garage/Workshop
- Re-Wired and Re-Plumbed Throughout
- Lengthy Rear Garden
- Parking for Numerous Vehicles
- Excellent Location
- EPC Rating C
- Council Tax Band D
Description
Simply unbeatable! Featuring four bedrooms, two reception rooms and the best kitchen you’ll see all year; this endlessly upgraded home on Loughborough’s Forest Road is truly special.
This one-of-a-kind home has been entirely overhauled, with not a single nook or cranny missed. The property consists of a luxurious-looking entrance hall, kitted out with a brand-new balustrade to the staircase, delightful flooring and solid oak doors, which continue throughout the home. This hallway provides access to the two reception rooms, as well as the handy under-stairs storage, and the home’s scene-stealing kitchen/dining room.
The kitchen has been extended, and now features a fabulous vaulted skylight, as well as grey shaker-style cabinetry of outstanding quality, topped with striking white countertops. The space is beautifully illuminated by twenty-eight LED downlights recessed into the ceiling, as well as an additional light fixture hanging above the beautiful island countertop. The fittings consist of a magnificent stainless-steel range cooker with six-ring hob, an integrated dishwasher, two built-in wine fridges, and a concealed extractor hood. The convenient utility room provides even more storage space, whilst also housing the washing machine and an additional sink, whilst the notably large W.C. provides additional space for a tumble dryer. A fun quirk of the property is the additional storage room stemming from the utility area, cleverly concealed behind faux cabinet doors.
The ground floor continues with the abovementioned sitting room and the living room. Each of these two reception rooms is sizeable, providing extremely flexible accommodation for the property’s next owner. The living room features charming dual-aspect windows, which delightfully compliment the high ceilings present throughout the home, whilst the sitting room benefits from a bay window and central chimney breast with tiled hearth.
The upper floor of the home is equally impressive, formed of four fantastic bedrooms, as well as two bathrooms. To call the principle suite a double bedroom would be almost an insult; measuring almost twenty feet in length, this bedroom alone could house two king-size beds with capacity still for further furniture, whilst the accompanying en-suite is a league above anything else on the market today. The en-suite contains a beautiful freestanding bathtub, a walk-in shower, pristine tiling and “his-and-hers” wash basins fitted into a tasteful fitted unit. The three additional bedrooms remain impressive, with two further doubles, whilst the fourth is a still-versatile single, ideal for a nursery or home office. The internal accommodation is completed by the master bathroom, which benefits from a full-length bathtub, shower above and brand new fittings throughout.
Externally, the home features a very sizeable driveway to the front, able to house at least six vehicles with ease. A timber outbuilding to the side of the home is ideal for a keen gardener, whilst those searching for a workshop will be thrilled by the colossal garage at the far end of the notably lengthy rear garden, served by an additional vehicular access at the base of the plot.
Forest Road is one of Loughborough’s best known addresses, renowned for it’s exceptional access to the towns most desirable schools, as well as great access to amenities, the town centre and the university.
To view this special property in person, please contact Clare, Katie, Dominique or Ryan at the Edwards office to arrange your viewing.
Any fixtures, fittings or appliances mentioned in these details have not been tested and can not be assumed to be in full efficient working order. It should not be assumed that items shown in our photographs are included in the sale of the property. Although we have taken every care to ensure the dimensions for the property are true, they should be treated as approximate and for general guidance only. Where an offer is accepted, the prospective purchaser will be required to confirm their identity to us by law. We will need to see a passport or driving license along with a recent utility bill to confirm residence. These details and floor plans, although believed to be accurate, are for guidance only and prospective purchasers should satisfy themselves by inspection or otherwise to their accuracy. No individual within this estate agency has the authority to make or give any warranty in respect to the property. We believe you may benefit from using the services of Simpson Jones, Taylor Rose Solicitors, Moss Solicitors, Idyll Mortgages and/or Jex Surveyors, the Provider(s), who are conveyancers, mortgage adviser and surveyor respectively. We recommend sellers and/or potential buyers use the services of the Provider(s). Should you decide to use the services of the Provider(s) you should know that we would expect to receive a referral fee of between £50 and £144 from them for recommending you to them. You are not under any obligation to use the services of any of the recommended providers, though should you accept our recommendation the provider is expected to pay us the corresponding Referral Fee.
EPC Rating: C
Hallway (1.54m x 5.36m)
Kitchen/Dining Room (7.51m x 6.74m)
22' 1" x 24' 7"
Living Room (3.29m x 3.78m)
12' 4" x 10' 9"
Sitting Room (3.14m x 5.37m)
17' 7" x 10' 3"
Utility Room (3.29m x 2.33m)
7' 7" x 10' 9"
W.C (2.16m x 2.1m)
6' 10" x 7' 1"
Bedroom One (3.2m x 6.01m)
19' 8" x 10' 5"
Master Ensuite (3.02m x 2.4m)
7' 10" x 9' 10"
Bedroom Two (3.21m x 4.88m)
16' 0" x 10' 6"
Bedroom Three (3.11m x 4.23m)
13' 10" x 10' 2"
Bedroom Four (1.58m x 2.49m)
8' 2" x 5' 2"
Bathroom (2.15m x 3.19m)
10' 5" x 7' 0"
Brochures
Brochure 1- COUNCIL TAXA payment made to your local authority in order to pay for local services like schools, libraries, and refuse collection. The amount you pay depends on the value of the property.Read more about council Tax in our glossary page.
- Band: D
- PARKINGDetails of how and where vehicles can be parked, and any associated costs.Read more about parking in our glossary page.
- Yes
- GARDENA property has access to an outdoor space, which could be private or shared.
- Yes
- ACCESSIBILITYHow a property has been adapted to meet the needs of vulnerable or disabled individuals.Read more about accessibility in our glossary page.
- Ask agent
Forest Road, Loughborough, LE11
Add an important place to see how long it'd take to get there from our property listings.
__mins driving to your place


Your mortgage
Notes
Staying secure when looking for property
Ensure you're up to date with our latest advice on how to avoid fraud or scams when looking for property online.
Visit our security centre to find out moreDisclaimer - Property reference 1fd0e9e7-787d-4070-b9d9-3b96fac8a7eb. The information displayed about this property comprises a property advertisement. Rightmove.co.uk makes no warranty as to the accuracy or completeness of the advertisement or any linked or associated information, and Rightmove has no control over the content. This property advertisement does not constitute property particulars. The information is provided and maintained by EDWARDS (sales and lettings) Limited, Loughborough. Please contact the selling agent or developer directly to obtain any information which may be available under the terms of The Energy Performance of Buildings (Certificates and Inspections) (England and Wales) Regulations 2007 or the Home Report if in relation to a residential property in Scotland.
*This is the average speed from the provider with the fastest broadband package available at this postcode. The average speed displayed is based on the download speeds of at least 50% of customers at peak time (8pm to 10pm). Fibre/cable services at the postcode are subject to availability and may differ between properties within a postcode. Speeds can be affected by a range of technical and environmental factors. The speed at the property may be lower than that listed above. You can check the estimated speed and confirm availability to a property prior to purchasing on the broadband provider's website. Providers may increase charges. The information is provided and maintained by Decision Technologies Limited. **This is indicative only and based on a 2-person household with multiple devices and simultaneous usage. Broadband performance is affected by multiple factors including number of occupants and devices, simultaneous usage, router range etc. For more information speak to your broadband provider.
Map data ©OpenStreetMap contributors.




