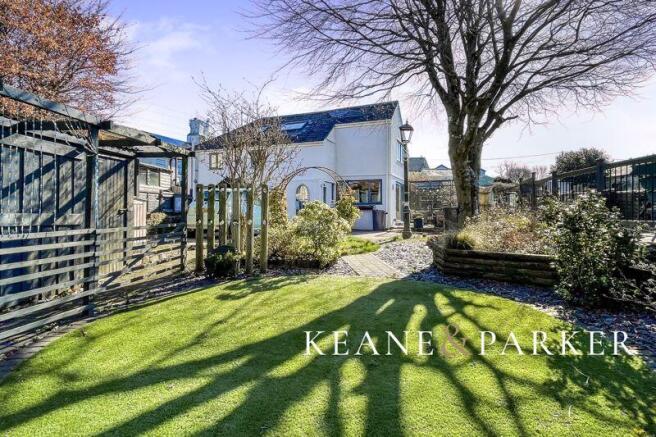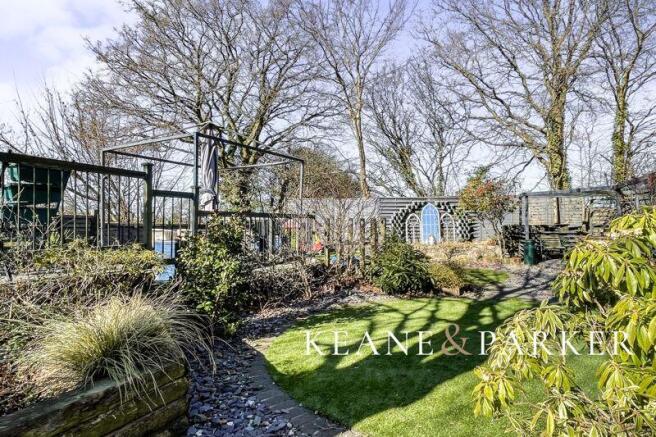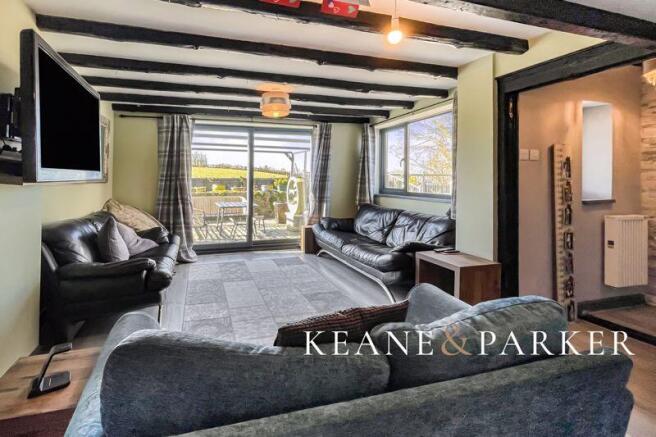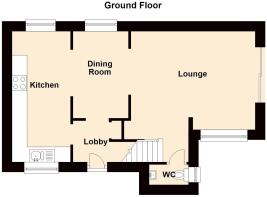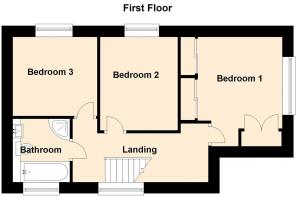Hemerdon, Nr Plympton, Plymouth

- PROPERTY TYPE
Detached
- BEDROOMS
3
- BATHROOMS
1
- SIZE
Ask agent
- TENUREDescribes how you own a property. There are different types of tenure - freehold, leasehold, and commonhold.Read more about tenure in our glossary page.
Freehold
Key features
- GUIDE PRICE £340,000 to £345,000
- Detached Country Cottage
- Large Grounds with Southerly Aspect & Generous Outbuilding
- Three Double Bedrooms
- Spacious Lounge & Dining Room
- Modern Kitchen & Entrance Lobby
- Landscaped Gardens & Herringbone Paved Driveway
- Village Location with Rural Views
- Parking Hardstand
- Viewing Essential
Description
Hemerdon is a pretty village that lies between Plympton & Sparkwell, with rural surroundings it's residents can enjoy a peaceful country setting yet still be only a few minutes drive away to major amenities, shops and schools. The village also boasts a real community spirit, it has it's own Village Hall and field, perfect for dog walking or a place to sit and enjoy the views. There are a number of events held throughout the year within the hall and it can be hired for private use also. Set at the heart of the village is the renowned 'Miners Arms' pub, another social hub for the village and visitors alike. From the village you can walk along marked paths back to Plympton or connect further afield via the country lanes taking you in and out of the village.
Spring Cottage is tucked away with a peaceful setting within the village having a long boundary running along its southerly border onto open fields. Lovely views can be sought from the private garden, and the rural outlook continues from the living room and master bedroom on the first floor. The property offers generous living areas to the ground floor, on entry you open into a lobby/reception which provides the perfect place for hanging coats and storing shoes. Door openings lead into the modern kitchen, where you will find a range of fitted cabinets with electric oven, midi dishwasher and space for your washing machine. The kitchen features windows to both the front and rear with deep recessed window ledges, it also opens directly through to the Dining Room, a generous space perfect for a family dining suite, which also links back to the Lobby.
The large Lounge features sliding doors opening directly to the garden plus a further window to the side. The room has plenty of floorspace for your soft furnishings, and has scope for further enhancements it also features a widening to the stairwell with a door to the ground floor wc and stairs to the first floor.
Once upstairs, a featured gallery landing with pitched roofline provides access into the three double bedrooms and the family bathroom. The bathroom benefits from a four piece suite comprising a panelled bath, shower cubicle, wc and sink/vanity unit all finished with stylish tiled walls and flooring. The main bedroom benefits from built in wardrobes and has a most pleasant view across the surrounding fields.
The grounds to the property are extensive, having a herringbone paved courtyard to the front of the property providing parking and hardstand. There is a huge 38ft long wooden outbuilding which gives you ample external storage. A key feature to the home are the gardens, abundant with plants, the garden has been landscaped to include various patio areas, flower borders and beds plus a number of artificial lawned sections creating a unique and tranquil setting. With a patio area leading directly off the Lounge, there is also a large paved sun terrace in which to enjoy the southerly aspect and is perfect for summer BBQ's and entertaining which runs along the property's south border to the fields, the garden also features a well.
In recent years, the property has benefitted from upgraded electrical work and a new hot water tank providing hot water to the home. The property is registered in Council Tax Band C, and currently holds an EPC rating of 26F which could be substantially improved. For all enquiries and to arrange a viewing appointment, please contact the Sole Agent Keane & Parker.
Entrance Lobby
Kitchen
17' 3'' x 7' 8'' (5.25m x 2.33m)
Dining Room
10' 5'' x 7' 3'' (3.18m x 2.21m)
Lounge
16' 4'' x 12' 10'' (4.98m x 3.91m)
Downstairs WC
First Floor Landing
Bedroom 1
12' 10'' x 11' 10'' (3.92m x 3.6m) Inc Wardrobes
Bedroom 2
11' 1'' x 9' 3'' (3.37m x 2.82m)
Bedroom 3
9' 11'' x 9' 5'' (3.03m x 2.86m)
Family Bathroom
Outbuilding
37' 9'' x 6' 7'' (11.5m x 2m)
Brochures
Full Details- COUNCIL TAXA payment made to your local authority in order to pay for local services like schools, libraries, and refuse collection. The amount you pay depends on the value of the property.Read more about council Tax in our glossary page.
- Band: C
- PARKINGDetails of how and where vehicles can be parked, and any associated costs.Read more about parking in our glossary page.
- Yes
- GARDENA property has access to an outdoor space, which could be private or shared.
- Yes
- ACCESSIBILITYHow a property has been adapted to meet the needs of vulnerable or disabled individuals.Read more about accessibility in our glossary page.
- Ask agent
Hemerdon, Nr Plympton, Plymouth
Add an important place to see how long it'd take to get there from our property listings.
__mins driving to your place
Your mortgage
Notes
Staying secure when looking for property
Ensure you're up to date with our latest advice on how to avoid fraud or scams when looking for property online.
Visit our security centre to find out moreDisclaimer - Property reference 12628074. The information displayed about this property comprises a property advertisement. Rightmove.co.uk makes no warranty as to the accuracy or completeness of the advertisement or any linked or associated information, and Rightmove has no control over the content. This property advertisement does not constitute property particulars. The information is provided and maintained by Keane & Parker, Plymouth. Please contact the selling agent or developer directly to obtain any information which may be available under the terms of The Energy Performance of Buildings (Certificates and Inspections) (England and Wales) Regulations 2007 or the Home Report if in relation to a residential property in Scotland.
*This is the average speed from the provider with the fastest broadband package available at this postcode. The average speed displayed is based on the download speeds of at least 50% of customers at peak time (8pm to 10pm). Fibre/cable services at the postcode are subject to availability and may differ between properties within a postcode. Speeds can be affected by a range of technical and environmental factors. The speed at the property may be lower than that listed above. You can check the estimated speed and confirm availability to a property prior to purchasing on the broadband provider's website. Providers may increase charges. The information is provided and maintained by Decision Technologies Limited. **This is indicative only and based on a 2-person household with multiple devices and simultaneous usage. Broadband performance is affected by multiple factors including number of occupants and devices, simultaneous usage, router range etc. For more information speak to your broadband provider.
Map data ©OpenStreetMap contributors.
