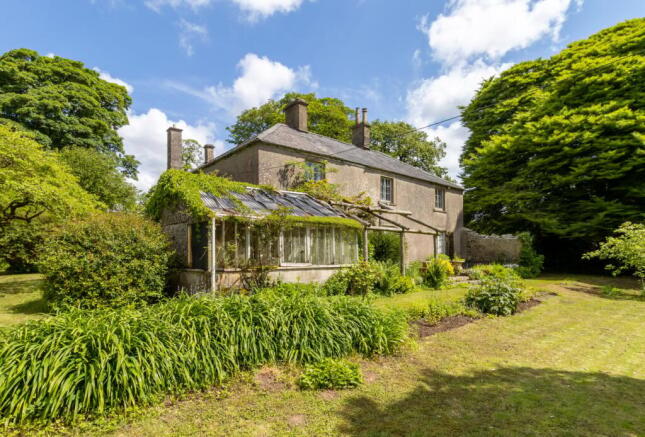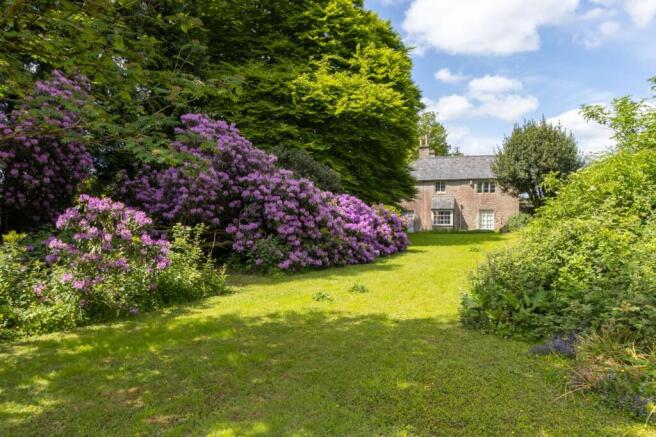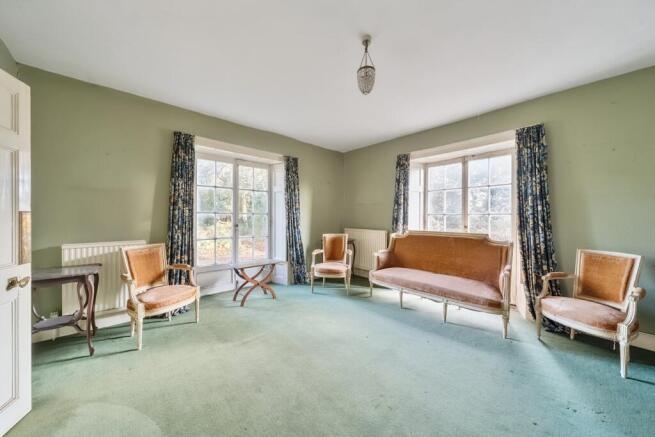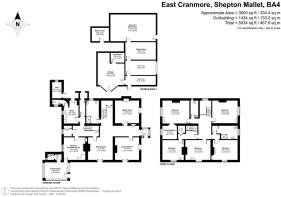East Cranmore, Shepton Mallet, BA4

- PROPERTY TYPE
Country House
- BEDROOMS
5
- BATHROOMS
2
- SIZE
Ask agent
- TENUREDescribes how you own a property. There are different types of tenure - freehold, leasehold, and commonhold.Read more about tenure in our glossary page.
Freehold
Key features
- The Theatre, The Royal Bath and West Showground, Shepton Mallet
- Bid remotely via livestream, in person or by proxy
- Auction guide price £550,000 to £600,000
- Detached five bedroom house
- In need of renovation and modernisation
- Three reception room
- Kitchen and utility room
- Range of traditional outbuildings
- All set in approx 2.46 acres
Description
For sale by public auction. Thursday 25th September, 12pm. The Theatre, The Royal Bath and West Showground, Shepton Mallet. Bidding available in person, by proxy or online via livestream. Auction guide price £550,000 to £600,000* A charming five bedroom detached period house set in approximately 2.46 acres of gardens. Now requiring renovation and improvement, Cranmore Cottage offers a wealth of scope and potential to be a wonderful family home
Description
We are delighted to be able to offer for sale Cranmore Cottage for the first time since it was purchased from the Cranmore Hall estate in the 1930s. It truly is a gem of a property, largely constructed from limestone and sandstone, some of which dates to the mid-1600s. The house was modernised in the 1980s and now has tremendous potential for renovation and improvement as a wonderful family home. It includes approximately 2.46 acres of outbuildings, gardens and paddock and would suit those with horses or livestock.
The accommodation is beautifully proportioned with high ceilings, a wide oak staircase, open fireplaces throughout, a large upstairs landing and light, airy rooms.
On the ground floor, a generous oak panelled hall opens onto three principal reception rooms, the sitting room (or "study"), a large open plan dining room and a separate drawing room, each with shuttered French patio doors that open directly onto the garden. Adjacent to the main staircase is a recently installed shower room. Beyond the dining room is the kitchen with its flag stone floor, a tiled Victorian range style oven, and a door that leads to the conservatory with its offshoot cloakroom and WC. Adjacent to the kitchen is a walk-in pantry. A spacious utility room (or "scullery") is located at the back of the house with its flagstone floor and offshoot toilet. A rear hallway leads to the back door that opens onto the yard where the oil tank is located in a self-contained store On the first floor there is a wide landing leading to four double bedrooms, one with a dressing room. There is a well-proportioned family bathroom and an additional smaller bathroom/WC. There is access to an extensive loft space. A door leads from the main landing to a second back landing with walk-in airing cupboard, fifth bedroom and a second staircase that descends to the rear hall near the kitchen. As with the reception rooms, the bedrooms are light and spacious with feature fireplaces, wash hand basins, secondary glazing, with some shuttered windows.
Outside
The gardens lie to the front, side and rear of the house and are quite wonderful, with a great deal of time and care having been put into the planting and design which has helped to establish a superb backdrop to the house. The front aspect of the house includes a sun terrace accessed via the French windows, adjacent to the conservatory. A combination of mature shrubs and trees provide sheltered spots and a haven for wildlife. Some areas have been kept mown with others having been left wilder. To the side of the house is a former pond, which could benefit from restoration or clearance. To the rear of the house is a detached stone building that formerly served as a double garage, stable block with three stalls, and a wood store and a wash house at the rear. Concrete footings are also located above the stable block where poultry were formerly kept. These buildings require some renovation but could be put to a variety of uses including home office, annex accommodation or perhaps an Air BnB, subject of course to gaining any of the necessary consents. In total the property extends to approximately 2.46 acres.
Location
Cranmore Cottage sits between the hamlet of Dean and the village of Cranmore. Cranmore provides a lovely local community with a popular pub, the Strode Arms, and a renowned preparatory school at East Cranmore (All Hallows independent private school, formerly Cranmore Hall).
The local former market towns of Frome and Shepton Mallet both provide an excellent range of facilities and amenities with Bath and Bristol being close by too.
The area benefits from excellent road and rail connections with the A303 accessed at Podimore and a main line rail connection to the South West and London Paddington available from Castle Cary.
Completion
Completion has been set for Thursday 23rd October 2025 or earlier by arrangement
Rights of Way
There is a public footpath that comes up the driveway to the house and then out through the paddock towards Cranmore Tower as shown by the broken green line on the location plan below. The vendors would be willing to consider the existing route being re-routed to run on their retained land, along the boundary of the garden and the field. No enquiries have been made of the Local Authority in this regard and we offer no guarantee that a proposal would be granted by them. Interested parties must rely on their own enquiries.
Planning
Cranmore Cottage is not Listed and not in a Conservation Area. None of the trees are subject to Tree Preservation Orders.
Local Authority
Somerset Council
Council Tax Band G
EPC F
Heating
Oil fired central heating
Services
Mains water and electricity are connected to the house. Private drainage system with cesspit is located across the A361 to the south on farmland owned by a third party. Details are contained within the auction pack but interested parties must rely on their own enquiries.
Agents Note:
The external photos were taken in the summer of 2024.
The vendors own the land to the east of the property (approximately 13.81 acres). They would consider letting or selling this land to the purchaser of the property. Further details are available on request.
Solicitor
JPC Law, South Kensington
Nessa Barry acting. Tel:
Email:
Registering to bid and Administration fee
Cooper and Tanner require all bidders who wish to bid at our Auction to register beforehand, whether you are intending on bidding in the room, by proxy or online. As part of the registration process, you will be asked to provide card details in order that the Buyer’s Administration Fee of £1395 inc VAT can be paid if you are successful. A week before the auction a hold will be placed on your account for this sum, which will then be released if you are unsuccessful. This fee will only be taken if you are the successful buyer. The fee is retained by Cooper and Tanner and does not form part of your deposit or completion settlement. Please also be aware that the Buyer’s Administration fee is payable per lot purchased. If you are successful in purchasing more than one lot, we will contact you following the auction to take subsequent payments for additional lots bought. All checks required by current anti-money laundering legislation must be satisfactorily completed, as part of the registration process before prior approval to bid will be granted; this will include providing proof of funds.
Deposit
Successful bidders will be required to pay to the Cooper and Tanner Client Account the deposit of 10% of the purchase price within 24 hours of the auction. The account details will be provided to the successful bidder on conclusion of the auction. Once funds are cleared, they will be transferred on to the account of the solicitor acting for the seller. Please ensure that funds are in an account suitable to be able to make an Electronic Transfer from.
auction-property, September-auction
Brochures
Brochure 1- COUNCIL TAXA payment made to your local authority in order to pay for local services like schools, libraries, and refuse collection. The amount you pay depends on the value of the property.Read more about council Tax in our glossary page.
- Band: G
- PARKINGDetails of how and where vehicles can be parked, and any associated costs.Read more about parking in our glossary page.
- Yes
- GARDENA property has access to an outdoor space, which could be private or shared.
- Yes
- ACCESSIBILITYHow a property has been adapted to meet the needs of vulnerable or disabled individuals.Read more about accessibility in our glossary page.
- Ask agent
East Cranmore, Shepton Mallet, BA4
Add an important place to see how long it'd take to get there from our property listings.
__mins driving to your place
Get an instant, personalised result:
- Show sellers you’re serious
- Secure viewings faster with agents
- No impact on your credit score
Your mortgage
Notes
Staying secure when looking for property
Ensure you're up to date with our latest advice on how to avoid fraud or scams when looking for property online.
Visit our security centre to find out moreDisclaimer - Property reference 28748372. The information displayed about this property comprises a property advertisement. Rightmove.co.uk makes no warranty as to the accuracy or completeness of the advertisement or any linked or associated information, and Rightmove has no control over the content. This property advertisement does not constitute property particulars. The information is provided and maintained by Cooper & Tanner, Frome. Please contact the selling agent or developer directly to obtain any information which may be available under the terms of The Energy Performance of Buildings (Certificates and Inspections) (England and Wales) Regulations 2007 or the Home Report if in relation to a residential property in Scotland.
Auction Fees: The purchase of this property may include associated fees not listed here, as it is to be sold via auction. To find out more about the fees associated with this property please call Cooper & Tanner, Frome on 01373 481067.
*Guide Price: An indication of a seller's minimum expectation at auction and given as a “Guide Price” or a range of “Guide Prices”. This is not necessarily the figure a property will sell for and is subject to change prior to the auction.
Reserve Price: Each auction property will be subject to a “Reserve Price” below which the property cannot be sold at auction. Normally the “Reserve Price” will be set within the range of “Guide Prices” or no more than 10% above a single “Guide Price.”
*This is the average speed from the provider with the fastest broadband package available at this postcode. The average speed displayed is based on the download speeds of at least 50% of customers at peak time (8pm to 10pm). Fibre/cable services at the postcode are subject to availability and may differ between properties within a postcode. Speeds can be affected by a range of technical and environmental factors. The speed at the property may be lower than that listed above. You can check the estimated speed and confirm availability to a property prior to purchasing on the broadband provider's website. Providers may increase charges. The information is provided and maintained by Decision Technologies Limited. **This is indicative only and based on a 2-person household with multiple devices and simultaneous usage. Broadband performance is affected by multiple factors including number of occupants and devices, simultaneous usage, router range etc. For more information speak to your broadband provider.
Map data ©OpenStreetMap contributors.







