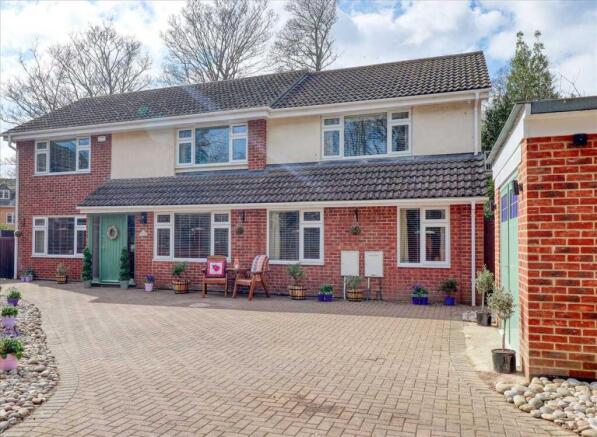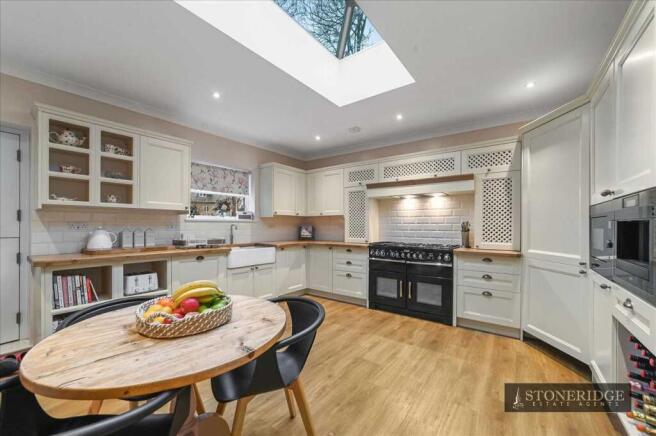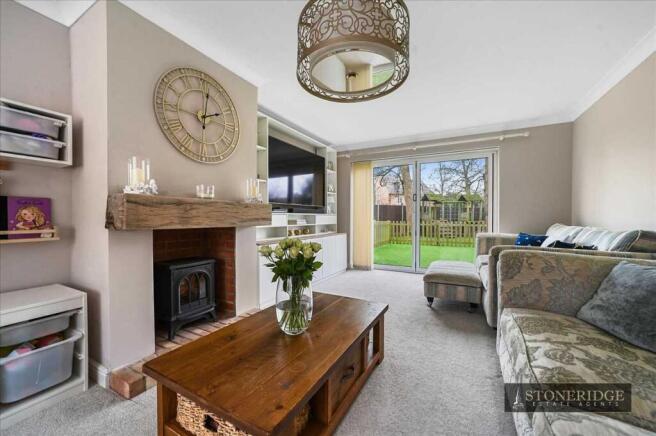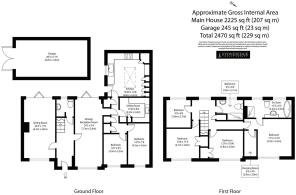Pertwee Close, Brightlingsea

- PROPERTY TYPE
Detached
- BEDROOMS
6
- BATHROOMS
2
- SIZE
Ask agent
- TENUREDescribes how you own a property. There are different types of tenure - freehold, leasehold, and commonhold.Read more about tenure in our glossary page.
Freehold
Key features
- Six Bedroom Family Residence
- Sliding Electric Gate to Front
- Luxurious Kitchen with Underfloor Heating
- Separate Utility Room
- Two Reception Rooms
- Master Bedroom with En-Suite & Dressing Room
- Ample Off-Road Parking & Double Garage
- Top Independent Air Conditioning Units For Cooling or Heat
- Integrated CCTV/Alarm/Smoke Detector System
- Fully Rewired in 2019
Description
Perfectly positioned for family life, this home is just a stone's throw from the local secondary school and within walking distance of the primary school, town centre, beach front, and a host of local shops and cafés. All this, while still benefiting from the peace and tranquillity of a quiet cul-de-sac location.
We strongly recommend a viewing to fully appreciate the space on offer.
EPC - TBC
Council Tax Band - E
Local Authority - Tendring District Council
Mains Drainage - Mains Electricity - Mains Gas (modern boiler with integrated water softener, boosted cold water pressure system)
Flood Risk - Surface Water - Very Low - Rivers and Sea - Very Low -
Mobile Phone Coverage - Likely/Limited -
Broadband Coverage - Standard/Superfast -
Information here was correct at time of coming to market.
Reception Hall
Imposing solid oak entrance door opening into a generous hall.
Cloakroom
High Level WC, Hand wash basin.
Lounge 6.22m (20'5") x 3.58m (11'9")
Light and airy room with windows at both ends and doors opening to garden.
Dining Room 7.37m (24'2") x 2.84m (9'4")
Lovely size to accommodate all the family or for entaining.
Kitchen 4.88m (16'0") x 4.47m (14'8")
Touch of class and quality this kitchen with integrated microwave, coffee machine, not one but two integrated AEG ladder fridges, focal point 'Rangemaster' twin fuel oven, AEG integrated dishwasher, 'Quooker' boiling hot water tap, underfloor heating.
Utility Room 3.35m (11'0") x 2.64m (8'8")
Excellent space for supplies for the family.
Landing
Master Bedroom 5.31m (17'5") x 4.19m (13'9")
Walk in area accessing the bedroom, dress room and en-suite.
En-Suite 5.31m (17'5") x 1.96m (6'5")
Very tasteful suite set in a most generous sized room.
Bedroom Two 3.81m (12'6") x 3.05m (10'0")
Built in storage.
Bedroom Five (Gr.Fl) 4.50m (14'9") x 2.34m (7'8")
Doesn't have to be a bedroom, office/playroom ?
Bedroom Six (Gr.Fl) 3.23m (10'7") x 2.57m (8'5")
Doesn't have to be a bedroom, office/playroom ?
Shower Room 2.87m (9'5") x 2.06m (6'9")
Dressing Room 2.87m (9'5") x 1.42m (4'8")
Bedroom Four 2.97m (9'9") x 2.67m (8'9")
Bedroom Three 4.11m (13'6") x 3.58m (11'9")
Built in storage.
Garage 6.22m (20'5") x 3.58m (11'9")
Only built in 2024, of such a size will accommodate a vehicle and ample storage with power and light, fully insulated double doors, water supply and drainage.
Garden and Grounds
Secure gated entrance operated via intercom/key pad call panel/mobile phone/car remote. Walled and trellis enclosed block paved drive and parking area. Rear garden with large patio, raised beds, access path all around and potential trailer/boat storage. SOUTHERLY FACING !
- COUNCIL TAXA payment made to your local authority in order to pay for local services like schools, libraries, and refuse collection. The amount you pay depends on the value of the property.Read more about council Tax in our glossary page.
- Ask agent
- PARKINGDetails of how and where vehicles can be parked, and any associated costs.Read more about parking in our glossary page.
- Yes
- GARDENA property has access to an outdoor space, which could be private or shared.
- Yes
- ACCESSIBILITYHow a property has been adapted to meet the needs of vulnerable or disabled individuals.Read more about accessibility in our glossary page.
- Ask agent
Energy performance certificate - ask agent
Pertwee Close, Brightlingsea
Add an important place to see how long it'd take to get there from our property listings.
__mins driving to your place

Your mortgage
Notes
Staying secure when looking for property
Ensure you're up to date with our latest advice on how to avoid fraud or scams when looking for property online.
Visit our security centre to find out moreDisclaimer - Property reference SNR2000292. The information displayed about this property comprises a property advertisement. Rightmove.co.uk makes no warranty as to the accuracy or completeness of the advertisement or any linked or associated information, and Rightmove has no control over the content. This property advertisement does not constitute property particulars. The information is provided and maintained by Stoneridge Estates, Brightlingsea. Please contact the selling agent or developer directly to obtain any information which may be available under the terms of The Energy Performance of Buildings (Certificates and Inspections) (England and Wales) Regulations 2007 or the Home Report if in relation to a residential property in Scotland.
*This is the average speed from the provider with the fastest broadband package available at this postcode. The average speed displayed is based on the download speeds of at least 50% of customers at peak time (8pm to 10pm). Fibre/cable services at the postcode are subject to availability and may differ between properties within a postcode. Speeds can be affected by a range of technical and environmental factors. The speed at the property may be lower than that listed above. You can check the estimated speed and confirm availability to a property prior to purchasing on the broadband provider's website. Providers may increase charges. The information is provided and maintained by Decision Technologies Limited. **This is indicative only and based on a 2-person household with multiple devices and simultaneous usage. Broadband performance is affected by multiple factors including number of occupants and devices, simultaneous usage, router range etc. For more information speak to your broadband provider.
Map data ©OpenStreetMap contributors.




