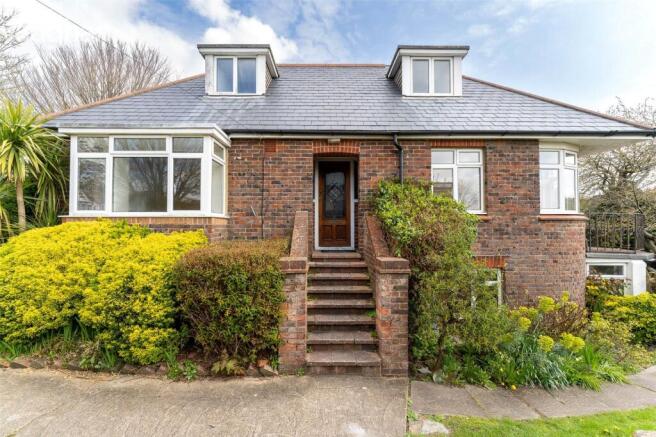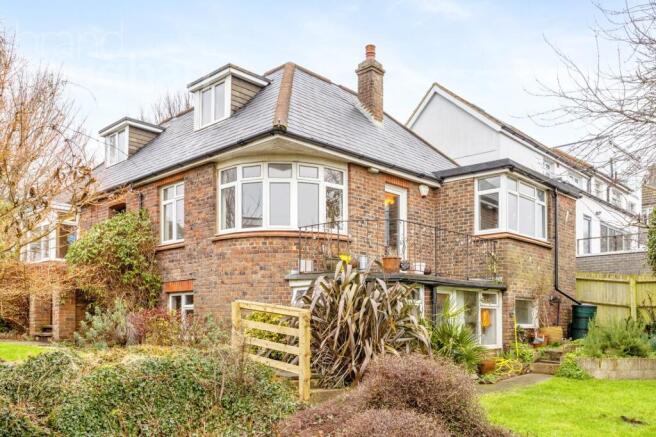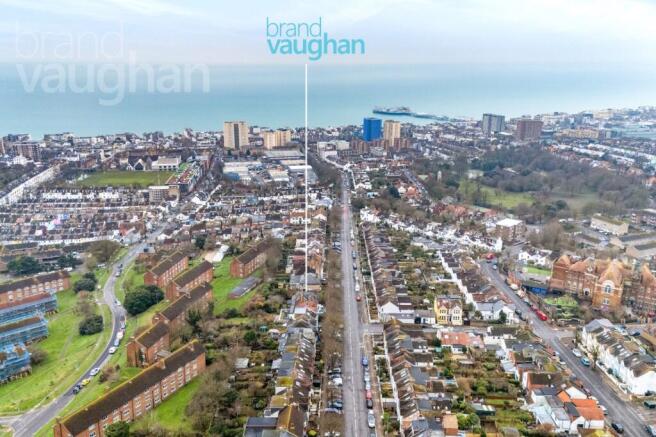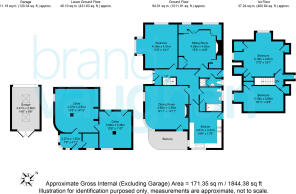Freshfield Road, Brighton, BN2

- PROPERTY TYPE
Detached
- BEDROOMS
4
- BATHROOMS
2
- SIZE
Ask agent
- TENUREDescribes how you own a property. There are different types of tenure - freehold, leasehold, and commonhold.Read more about tenure in our glossary page.
Ask agent
Key features
- Four Bedrooms
- Detached
- Two Bathrooms
- Off Street Parking
- Garage
Description
A stunning find within a golden 3 min radius of Queen’s Park, an outstanding primary school, fashionable Kemptown Village and the sea, this beautiful 4 bed, 2 bath detached chalet has magnificent views which roll down to the coast and comes with a balcony looking over the glorious, country-sized garden with a stream running through it, a rare garage and a gym/office/party room on the lower floor. In a sought after location ideal for professionals, families and investors with Brighton General a 10 min walk, Brighton College a 15 min walk and County Hospital 20 mins on foot, (3 by car) this extended 1930’s hill-top bungalow enjoys uninterrupted light and glorious views across the city to the English Channel - and with generously proportioned rooms, most of which are of double aspect, this one-of a kind is a sun-lit haven.
With a gracious Art Deco curve to frame those picture perfect views, the spacious living dining room offers a warm welcome with an open fire and sweeps open to a big, sunny balcony for a glamorous, al fresco lifestyle. Next door, the spacious kitchen breakfast room is good to go with an integrated gas hob and electric oven and the lower floor, with its own entrance from the fabulous garden has a big, versatile room for work, rest or play. Two large, comfortable double bedrooms are on the ground floor – one currently used as a family/guest room with fitted Neville Johnson oak storage and shelving and a fire to relax by – and there are two light, airy bathrooms nearby. Upstairs two more peaceful double rooms have fitted wardrobes to fill, one looking down to the sea and the other to the exotic sway of palms. A special feature of this property is the beautifully tiled Spanish slate roof.
Close to countryside walks with a local store nearby and fashionable Kemptown Village and its beaches with café bars, yoga centre and lido easy to reach, nearby bus routes take you to the whole of the city and Brighton Station’s direct trains to Gatwick and London are 7-10 mins by cab. The picturesque cultural heart of the city is a 5 min drive and there are bus routes if you don’t want to walk or drive. Brighton Station’s direct trains to Gatwick and London are an 8-10 min cab ride and both Edward Street and Elm Grove take you into the city and links to the A23/A27, or out of it to the National Park in minutes.
Why you’ll like it:
On a tree lined street with local amenities and outstanding schools (both state and private) a stroll, this unique, detached chalet with energy efficient windows and doors sits in its own beautiful grounds – and spectacular open views which sweep to the sea ensure uninterrupted light and rare privacy. Behind lush, wrap around exotic planting, there is off street parking to one side by the detached garage which has an up and over door at the front, French doors to the garden at the back, twin skylights and power, so there’s scope for an electric car charger – or potential other use, stnc.
The Living Dining Room, Balcony and Kitchen Breakfast Room:
Inside, there’s a subtle commitment to style and comfort, and this design approach begins in the bright hallway which has space for coats and bags beneath the stairs, and wood flooring give guests, children and pets free reign.
Ahead, sunlight streams through the elegant living dining room on the prime south/southeast corner of the house where broad windows line the walls to frame astonishing views which tumble to the sea over the beautiful garden. Beautifully proportioned with 4.6 x 4.5m (15’1 x 14’10) to spread into, you can relax in rare seclusion in this stylish room which is ideal for family time or entertaining. We are told that the classic fireplace is open, although it has not been used recently so will need inspecting, and a glazed door opens to a balcony for friends to spill out to and enjoy the sea by day and a glittering cityscape at night.
Next door on the same, sunny side of the house, the kitchen breakfast room is a dream, skilfully designed for everyday- but also perfect for parties. There is ample space for a sociable table and good to go, sturdy units provide sophisticated storage and practical working surfaces. Well planned and good to go, everything flows from the central gas hob and oven beneath a hood, and there is a separate utility room on the lower storey.
The Garden:
The garden is a tranquil haven, and a rare oasis which wraps around the house to the south and southeast – a feature hard to find in a city built obliquely to the sea. One of the largest we have seen this close to the Downs, the hospital, the city and the sea, with exotic planting at the front for a holiday feel, at the back this garden spreads its wings to become a country style paradise where a seasonal stream flows through. An out house with a stained glass window looks across a wildlife pond (which could be netted) and lawns for play are scented and shaded in discreet places from the heat of mid-summer by mature apple, pear and cherry trees which produce an abundance of fresh fruit for the table. Child and pet secure behind gated fences, there are nooks and crannies to explore and the shed in the ‘working area’ will stay.
The Garden Room/Gym/Office:
With its own, separate entrance from the garden, the lower storey of the house is big and bright, offering a huge variety of uses to adapt as your needs change. By the entrance a lobby is tiled and perfect as a boot room/wet suit drying area with a utility space by it which as space and plumbing for two machines. Once used as a playroom & then teenage den it’s also great for hosting garden parties, with a custom built bar area and room for buffets to be laid out – or for dining if the weather turns! It also has a spacious cellar area, with a window, further under the house.
Four Double Bedrooms and Two Spacious
Bathrooms:
Quiet, comfortable and on the ground floor, there’s a choice of principal bedrooms with two inviting double rooms of generous size: 4.6 x 4.3m (15’ x 14’1) and 4.6 x 4.5m (15’ x 14’8) respectively. Both are light and airy and each have plenty of space in which to relax in a restful setting. At the back, the second bedroom with an open fireplace and bespoke storage is used as a family room, which has more than enough space to accommodate a sofa bed for occasional guests.
At the foot of the stairs, two modern bathrooms are light and airy and at the top of the stairs, two more bright and cheerful bedrooms are ready to move into. Each have calm decoration, wood floors and excellent floor space even with double beds in situ. Organised, built in storage is ready to fill, and on the south side, the bedroom has far reaching views which flow down the leafy hill to the English Channel.
Agent says:
“This fabulous house is a very rare find with 4 exceptional features: It is detached, has off street parking, a detached garage and big, beautiful gardens which wrap to the south/southeast. By one of the best schools in the country and within walking distance of an outstanding primary school and major employers, this quiet but convenient location has a friendly community who organise summer parties in the surrounding terraces.”
Owner’s secret:
“The location is well connected to transport links, good schools with the beach, Lanes and arts venues only a few mins away. We fell in love with the open nature of its setting which is quiet at night and the big, sunny garden. We have enjoyed creating a spacious, inviting but private home which is easy to live in and perfect for entertaining – and our friends love coming here as it’s easy to park (either on our drive or you can buy visitor permits with no list for zone c) and we can walk to the tennis courts and playground of Queen’s Park in 5 mins or the beach in 20 mins past the cafés of Kemptown Village. The Lanes and its arts venues or the marina with a health club, casino and cinemas are easy to reach on foot or by bus or cab. We would take our big, comfortable home and lovely neighbours with us if we could and there is a lot going on locally, so you won’t get bored or lonely if you’re new to the city.”
What’s around you:
Shops: Local 1 min, the Village 3 mins, Lanes 5 by cab
Station: Brighton 15 mins by bus
Seafront or Park: Sea 3 by car (part of seafront same C zone), Queen’s Park 5 on foot, 1 by car – same permit zone on some surrounding streets
Closest Schools:
Primary: St Luke’s, Queen’s Park
Secondary: Varndean, Dorothy Stringer
Private: Brighton College, Brighton & Hove High
Between the beach, Lido, beach bars and volleyball courts of Kemptown Village and tennis courts of Queen’s Park which also hosts arts events, this leafy street has local shops and a bistro pub nearby to serve your every need. On the doorstep, the al fresco café culture of the Village -3 mins by car- includes a Co-Op and a pharmacy as well as a farmer’s market on Fridays. Nearby bus routes take you into the city or to the cinemas, waterfront restaurants and health club of the Marina, the vibrant St James’s Street (on the Pride route) is easy to reach and the picturesque heart of the city is a reasonable 25-30 minute stroll or a short bus or cab ride. Close to Brighton College, Craven Wood’s walks and access to the Downs are close by and for commuters, the station serving Gatwick and London is about 15 minutes by bus. If you need a car, access to the A23/A27 is swift and this property comes with a garage and a driveway, and it’s worth noting that parking permit zone C for visitor permits – which stretches along Edward Street to the Pavilion and the seafront to the pier- has no waiting list at the time of writing.
- COUNCIL TAXA payment made to your local authority in order to pay for local services like schools, libraries, and refuse collection. The amount you pay depends on the value of the property.Read more about council Tax in our glossary page.
- Band: E
- PARKINGDetails of how and where vehicles can be parked, and any associated costs.Read more about parking in our glossary page.
- Yes
- GARDENA property has access to an outdoor space, which could be private or shared.
- Yes
- ACCESSIBILITYHow a property has been adapted to meet the needs of vulnerable or disabled individuals.Read more about accessibility in our glossary page.
- Ask agent
Freshfield Road, Brighton, BN2
Add an important place to see how long it'd take to get there from our property listings.
__mins driving to your place
Explore area BETA
Brighton
Get to know this area with AI-generated guides about local green spaces, transport links, restaurants and more.
Get an instant, personalised result:
- Show sellers you’re serious
- Secure viewings faster with agents
- No impact on your credit score
Your mortgage
Notes
Staying secure when looking for property
Ensure you're up to date with our latest advice on how to avoid fraud or scams when looking for property online.
Visit our security centre to find out moreDisclaimer - Property reference BVH240681. The information displayed about this property comprises a property advertisement. Rightmove.co.uk makes no warranty as to the accuracy or completeness of the advertisement or any linked or associated information, and Rightmove has no control over the content. This property advertisement does not constitute property particulars. The information is provided and maintained by Brand Vaughan, Kemptown. Please contact the selling agent or developer directly to obtain any information which may be available under the terms of The Energy Performance of Buildings (Certificates and Inspections) (England and Wales) Regulations 2007 or the Home Report if in relation to a residential property in Scotland.
*This is the average speed from the provider with the fastest broadband package available at this postcode. The average speed displayed is based on the download speeds of at least 50% of customers at peak time (8pm to 10pm). Fibre/cable services at the postcode are subject to availability and may differ between properties within a postcode. Speeds can be affected by a range of technical and environmental factors. The speed at the property may be lower than that listed above. You can check the estimated speed and confirm availability to a property prior to purchasing on the broadband provider's website. Providers may increase charges. The information is provided and maintained by Decision Technologies Limited. **This is indicative only and based on a 2-person household with multiple devices and simultaneous usage. Broadband performance is affected by multiple factors including number of occupants and devices, simultaneous usage, router range etc. For more information speak to your broadband provider.
Map data ©OpenStreetMap contributors.







