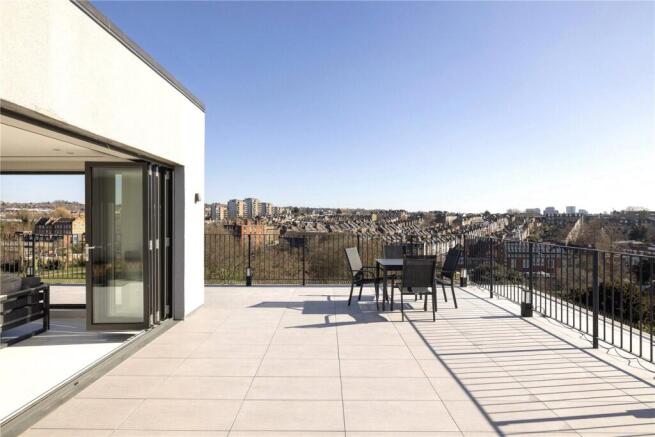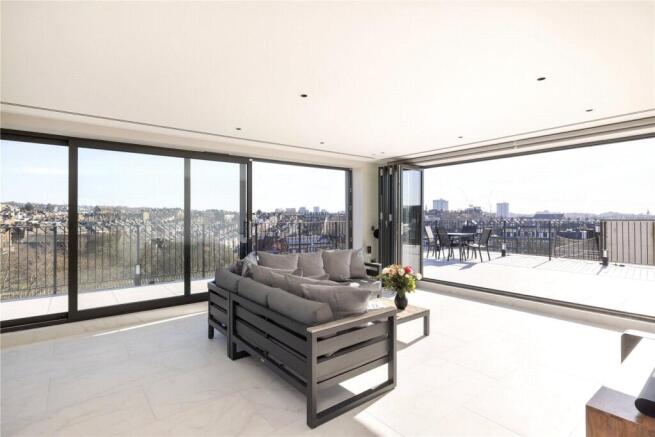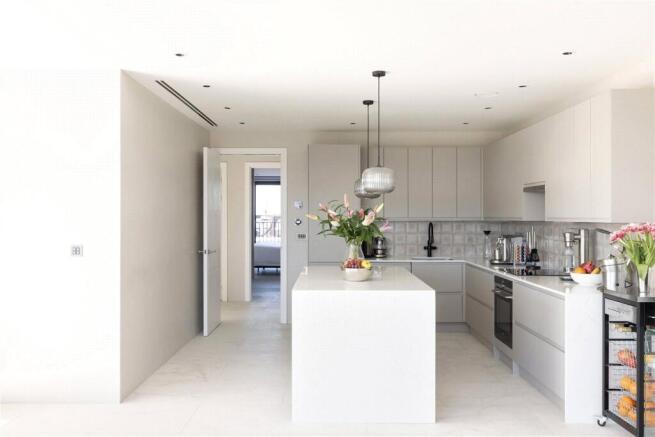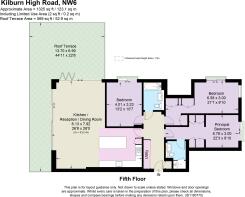The Arbor Collection, West Hampstead, London, NW6

- PROPERTY TYPE
Penthouse
- BEDROOMS
3
- BATHROOMS
2
- SIZE
1,325 sq ft
123 sq m
Key features
- Penthouse apartment
- Three bedrooms
- Two bathrooms
- Breathtaking south-east facing roof terrace
- Exceptional panoramic views
- Integrated with multiple smart systems
- A perfect space for entertaining
- Moments from Queens Park and West Hampstead
- Chain free
Description
Upon entry, a central corridor anchors the home, flanked by discreet, integrated storage. There is an immediate sense of flow and connectivity, enhanced by porcelain tiles and whispering grey accents that stretch effortlessly throughout. Architecturally sharp yet instinctively liveable.
The open-plan kitchen and living area is a paragon of contemporary design; a yearning, stretching expanse wrapped in floor-to-ceiling windows that frame the city beyond. In the kitchen, matte grey cabinetry and a striking central island provide function and form, while white and grey-veined quartz countertops preserve the sophisticated, uninterrupted palette of soothing monochromes. Embossed tiles subtly bend light, offering tactile contrast that enriches the space without intrusion.
Each of the three bedrooms is a light-filled retreat, framing its own exclusive portrait of the London skyline. A living canvas of movement and light, the city reveals itself differently from every angle, making each space an experience of its own. The primary suite exudes effortless sophistication, complete with a sexy en-suite shower room, where ribbed charcoal tiles of natural stone impart a volcanic sensuality. Throughout, the interior’s cool, neutral hues echo the crystalline palisades of the Mediterranean, offering a calculated balance of serenity and bold modernity.
While the interiors captivate, the 600 sq ft terrace is a masterpiece in its own right; a triumphant, covetable external space that offers a front-row seat to London’s breathtaking skyline. A rare and enviable setting for al fresco dining, entertainment, or quiet reflection, this private outdoor haven captures the essence of exclusive penthouse living.
This penthouse is not just visually striking; it is technologically exceptional. Designed for effortless living, a suite of intelligent, app-controlled integrations ensures unparalleled convenience and security.
Designed to effortlessly merge technology, design, and exclusivity, this penthouse is a bold statement of modern luxury. Whether hosting, relaxing, or embracing the rhythm of city life, this residence delivers an unparalleled living experience, high above the pulse of London.
- COUNCIL TAXA payment made to your local authority in order to pay for local services like schools, libraries, and refuse collection. The amount you pay depends on the value of the property.Read more about council Tax in our glossary page.
- Band: TBC
- PARKINGDetails of how and where vehicles can be parked, and any associated costs.Read more about parking in our glossary page.
- Ask agent
- GARDENA property has access to an outdoor space, which could be private or shared.
- Ask agent
- ACCESSIBILITYHow a property has been adapted to meet the needs of vulnerable or disabled individuals.Read more about accessibility in our glossary page.
- Ask agent
The Arbor Collection, West Hampstead, London, NW6
Add an important place to see how long it'd take to get there from our property listings.
__mins driving to your place
Get an instant, personalised result:
- Show sellers you’re serious
- Secure viewings faster with agents
- No impact on your credit score
Your mortgage
Notes
Staying secure when looking for property
Ensure you're up to date with our latest advice on how to avoid fraud or scams when looking for property online.
Visit our security centre to find out moreDisclaimer - Property reference COR250021. The information displayed about this property comprises a property advertisement. Rightmove.co.uk makes no warranty as to the accuracy or completeness of the advertisement or any linked or associated information, and Rightmove has no control over the content. This property advertisement does not constitute property particulars. The information is provided and maintained by CORE Residential, London. Please contact the selling agent or developer directly to obtain any information which may be available under the terms of The Energy Performance of Buildings (Certificates and Inspections) (England and Wales) Regulations 2007 or the Home Report if in relation to a residential property in Scotland.
*This is the average speed from the provider with the fastest broadband package available at this postcode. The average speed displayed is based on the download speeds of at least 50% of customers at peak time (8pm to 10pm). Fibre/cable services at the postcode are subject to availability and may differ between properties within a postcode. Speeds can be affected by a range of technical and environmental factors. The speed at the property may be lower than that listed above. You can check the estimated speed and confirm availability to a property prior to purchasing on the broadband provider's website. Providers may increase charges. The information is provided and maintained by Decision Technologies Limited. **This is indicative only and based on a 2-person household with multiple devices and simultaneous usage. Broadband performance is affected by multiple factors including number of occupants and devices, simultaneous usage, router range etc. For more information speak to your broadband provider.
Map data ©OpenStreetMap contributors.




