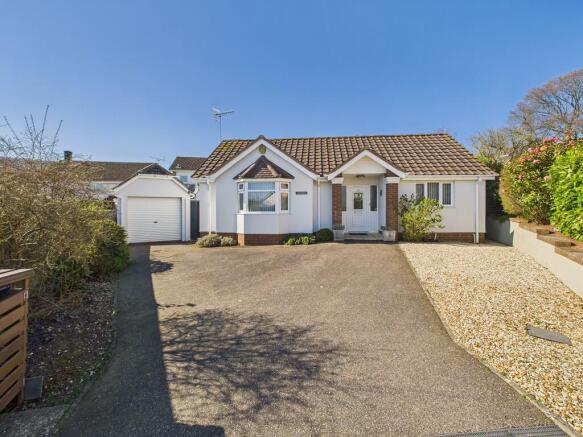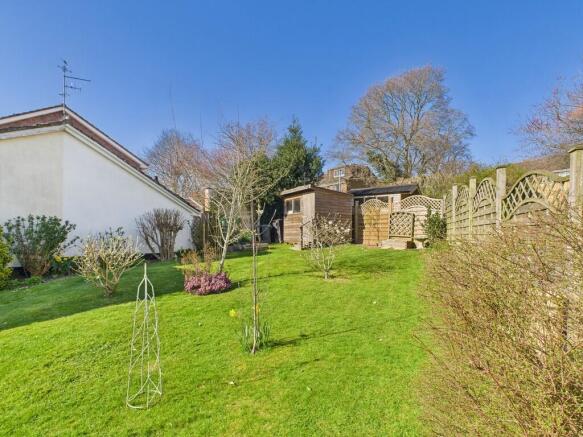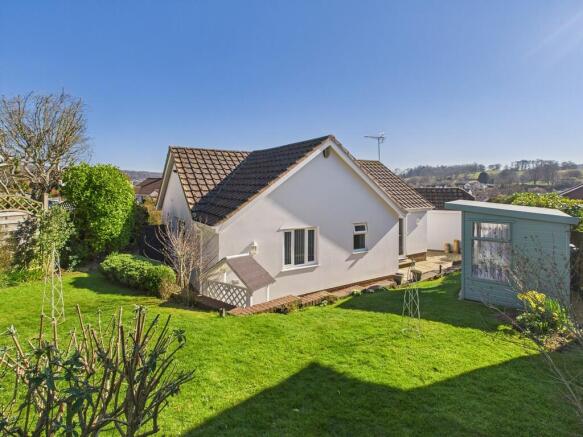Barn Hayes, Sidmouth

- PROPERTY TYPE
Detached Bungalow
- BEDROOMS
2
- BATHROOMS
2
- SIZE
Ask agent
- TENUREDescribes how you own a property. There are different types of tenure - freehold, leasehold, and commonhold.Read more about tenure in our glossary page.
Freehold
Key features
- Covered Porch
- Entrance Hallway
- Living Room
- Kitchen/Dining Room
- Bedroom 1 with En Suite Bathroom
- Bedroom 2 witrh En Suite Shower Room
- Well Tended Rear Gardens
- Detached Garage and Large Driveway
- Excellent Order Throughout
- Energy Rating - TBC
Description
This comfortable single storey residence is presented in excellent order throughout and is ready for immediate occupation. The property, which was built in 2010, and still retains a modern feel and has been superbly maintained since its construction. The accommodation has the benefit of an underfloor heating system and is fully uPVC double glazed. Barn Hayes is a well regarded residential area and is conveniently located within a short level walk to a range of amenities at Woolbrook. These amenities include a supermarket, pharmacy, bakers, church and public house to name a few.
The accommodation briefly comprises of a covered porch with brick pillars to each side and a pitched tiled roof above. a uPVC double glazed front door, with obscured windows to each side, open onto a spacious and welcoming entrance hallway with a useful airing cupboard. Partly glazed double doors to the left hand side open onto the living room. The living room is a pleasant reception space with a large bay window overlooking the front and an electric coal effect fireplace with an composite surround, hearth and mantle. The kitchen/dining room enjoys a dual aspect with a partly glazed door and window to the side providing access to the rear gardens and a large window overlooking the front. The kitchen area offers an extensive range of base and wall mounted units with a selection of integral appliances. There is a wide expanse of laminate wood effect worksurfaces and tiled splashback tiled flooring. The remaining space will accommodate a good sized dining suite.
Bedroom 1 is a comfortably sized double bedroom with French doors to the rear that provide direct access to a patio and the rear gardens beyond. There is an en suite bathroom comprising a fully tiled suite with a walk-in bath with a mixer tap and thermostatic shower unit above, a wash basin with fitted storage below, a low level wc with a concealed cistern and a heated towel rail. Bedroom 2 is a smaller double bedroom that enjoys a view over the rear gardens. This room also has the benefit of an en suite shower room comprising another fully tiled suite with a corner shower cubicle, a wash basin with fitted storage below, a low level wc with a concealed cistern and a heated towel rail.
The property is approached over a wide tarmacadam driveway which will comfortable accommodate off road parking for several vehicles. A selection of plants and shrubs line the boundaries to each side offering a good degree privacy. A single detached garage with an electric roll up door, light and power sits towards the far left hand side of the driveway. There is a pedestrian door to the side of the garage that connects to the rear gardens. The rear gardens can be accessed through gates at either side of the property. A slabbed path continues all around the side and rear of the property, with extends to the south-west corner to a larger patio space. A low lying wall edges a lawn the rises away from the property. A selection of plants and shrubs have been planted to create colour and interest. The top of the garden offers delightful, far reaching views towards Bulverton Hill in the south-west. The garden also offers a useful shed and a summerhouse.
A super home in excellent order. Early inspection recommended.
VIEWINGS By prior appointment with Redferns on
SERVICES We understand all mains services are connected
OUTGOINGS Council Tax Band E
TENURE Freehold
AGENTS NOTE Data protection act of 2017. We are now required to obtain proof of ID and proof of residence for any prospective purchaser before formally agreeing a sale. Photographic identification such as passport or driving licence, proof of residence, utility bill, council tax or official Inland Revenue correspondence.
IMPORTANT NOTICE 1. Every care is taken in preparing these particulars, but they do not constitute nor constitute any part of an offer or a contract. They are prepared in good faith, but they are for guidance only and intended to give a fair description of the property. 2. Statements contained in these particulars are not to be relied on as statements or representations of fact and are made without responsibility on the part of the agents or vendor. An intending purchaser must satisfy himself by inspection or otherwise as to the correctness of each statement. The vendor does not make or give and neither the agents or their employees have authority to make or give any representation or warranty in relation to the property or its use. 3. Any reference to alterations to or use of any part of the property is not a statement that any necessary planning, building regulations or other consent has been obtained. These must be verified by any intending purchaser. 4. All properties are offered subject to contract and being unsold. No responsibility can be accepted for any expenses incurred by any intending purchaser in inspecting any property which has been sold, let or withdrawn. 5. The photographs show only certain parts and aspects of the property at the time they were taken. Any areas, measurements or distances given are approximate only. 6. Descriptions of a property are inevitably subjective, but we endeavour to make our particulars accurate. If there are any points of particular importance please contact us before viewing and we will be pleased to check or clarify information. Redferns is a trading name of Redferns Ottery St Mary Limited Registered in England and Wales 4817078. Registered Office 8 Mill Street, Ottery St Mary, Devon EX11 1AD
- COUNCIL TAXA payment made to your local authority in order to pay for local services like schools, libraries, and refuse collection. The amount you pay depends on the value of the property.Read more about council Tax in our glossary page.
- Ask agent
- PARKINGDetails of how and where vehicles can be parked, and any associated costs.Read more about parking in our glossary page.
- Garage,Off street
- GARDENA property has access to an outdoor space, which could be private or shared.
- Yes
- ACCESSIBILITYHow a property has been adapted to meet the needs of vulnerable or disabled individuals.Read more about accessibility in our glossary page.
- Ask agent
Energy performance certificate - ask agent
Barn Hayes, Sidmouth
Add an important place to see how long it'd take to get there from our property listings.
__mins driving to your place
Your mortgage
Notes
Staying secure when looking for property
Ensure you're up to date with our latest advice on how to avoid fraud or scams when looking for property online.
Visit our security centre to find out moreDisclaimer - Property reference 100421009233. The information displayed about this property comprises a property advertisement. Rightmove.co.uk makes no warranty as to the accuracy or completeness of the advertisement or any linked or associated information, and Rightmove has no control over the content. This property advertisement does not constitute property particulars. The information is provided and maintained by Redferns, Sidmouth. Please contact the selling agent or developer directly to obtain any information which may be available under the terms of The Energy Performance of Buildings (Certificates and Inspections) (England and Wales) Regulations 2007 or the Home Report if in relation to a residential property in Scotland.
*This is the average speed from the provider with the fastest broadband package available at this postcode. The average speed displayed is based on the download speeds of at least 50% of customers at peak time (8pm to 10pm). Fibre/cable services at the postcode are subject to availability and may differ between properties within a postcode. Speeds can be affected by a range of technical and environmental factors. The speed at the property may be lower than that listed above. You can check the estimated speed and confirm availability to a property prior to purchasing on the broadband provider's website. Providers may increase charges. The information is provided and maintained by Decision Technologies Limited. **This is indicative only and based on a 2-person household with multiple devices and simultaneous usage. Broadband performance is affected by multiple factors including number of occupants and devices, simultaneous usage, router range etc. For more information speak to your broadband provider.
Map data ©OpenStreetMap contributors.







