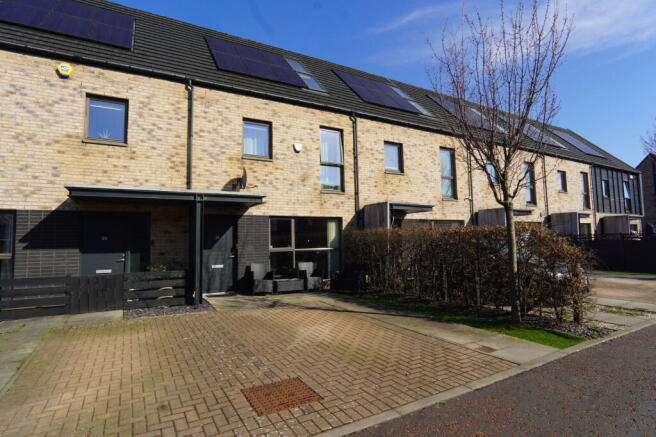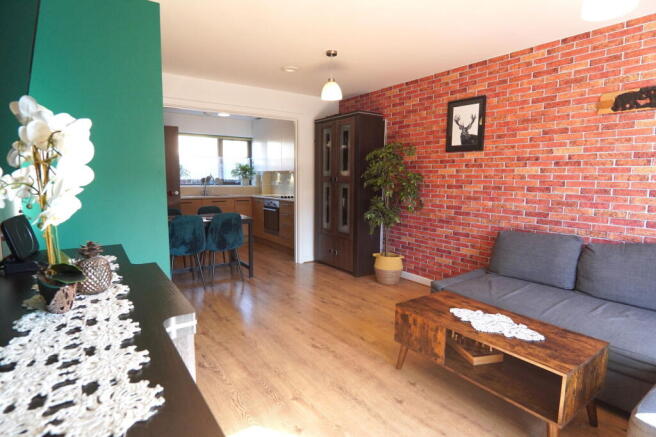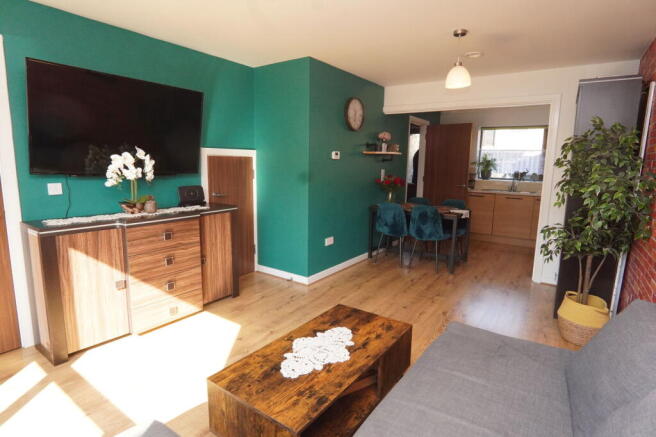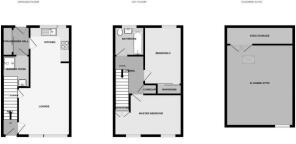Auckland Wynd, Glasgow, G40 4RN

- PROPERTY TYPE
Terraced
- BEDROOMS
2
- BATHROOMS
2
- SIZE
Ask agent
- TENUREDescribes how you own a property. There are different types of tenure - freehold, leasehold, and commonhold.Read more about tenure in our glossary page.
Ask agent
Key features
- Modern, Energy-Efficient Home in a Prime Location
- Energy Center reducing utility costs significantly
- Nuaire air purification system ensuring fresh indoor air
- Filtered drinking water tap in the kitchen
- Space for two cars with a private driveway
- Private garden with a 1.8m fence, ensuring full privacy
- Close to Caningar Loop Park, river, and school
- Loft Space Ready For Conversion (with planning consents)
- Only two train stops to Glasgow city center
- Direct cycling path behind the house leading to Green Park, offering a scenic 20-minute bike ride to Glasgow city center
Description
LC Estate Agents is proud to welcome to the market this rarely available, beautifully presented 2 bedroom 2 bathroom stylish mid-terrace villa offering the perfect balance of modern comfort, urban convenience and access to nature.
The property benefits from a spacious mono-blocked driveway at the front, a well-maintained private rear garden, and an exceptionally large, fully floored attic space, offering the new owners the opportunity to expand the property or create additional storage or living space. The home is fully double-glazed and features high-quality flooring throughout.
Upon entering, you are welcomed into a bright reception hallway that provides access to the modern open plan living room/ kitchen and the staircase leading to the upper accommodation.
The spacious living room boasts a stunning floor-to-ceiling multi-paned double-glazed window, allowing an abundance of natural light to flood the room. A convenient integrated under-stair storage area adds to the functionality of the room.
The modern, well-designed kitchen has been opened up to maximize space, creating a seamless flow for entertaining and everyday living. It features multiple floor and wall-mounted units and integrated appliances, including a washing machine, dishwasher, electric oven, hob, and space for a standalone fridge freezer.
The stylish downstairs shower room is generously sized, featuring a WC, wash hand basin, a luxurious standalone shower, and a large towel radiator.
A rear vestibule completes the ground floor, providing direct access to the private rear garden and housing a large integrated storage cupboard for washing machine and larder space.
The upper level accommodates two well-proportioned double bedrooms and the family bathroom.
The spacious front-facing master bedroom benefits from two large double-glazed windows, providing plenty of natural light. An integrated wardrobe offers excellent storage while still leaving ample space for a double bed and additional bedroom furniture.
The rear-facing second bedroom also comes with an integrated double wardrobe and, like the master, offers plenty of floor space, making it ideal for various furniture arrangements.
The contemporary family bathroom is elegantly designed, featuring a sleek three-piece suite, an over-the-bath plumbed shower, and a modern wall-mounted towel radiator. It also includes a fitted extractor fan and a privacy-glazed double window, ensuring excellent ventilation.
An integrated airing cupboard in the hallway provides additional storage. The extremely spacious, fully floored attic offers versatile usage options, whether as a home office, additional storage, or even a potential living space with appropriate permissions.
Outside, the well-maintained front of the property features a double mono-blocked driveway, providing ample parking. The spacious and private rear garden is fully enclosed for added security and includes durable, low-maintenance astroturf, making it a perfect outdoor retreat. A convenient outdoor tap is also installed for ease of garden maintenance.
The property is equipped with a high-performance Nuaire ventilation system, located within the eaves storage. This system ensures excellent indoor air quality, reduces condensation, and helps eliminate indoor pollutants, creating a healthier living environment.
Further benefits include integrated solar roof panels, which contribute to energy efficiency, and a highly efficient community heating system, offering cost-effective and environmentally friendly heating solutions. This system provides reliable central heating and hot water directly from the energy centre, eliminating the need for individual gas boilers—saving on gas servicing costs while ensuring warmth all year round.
Situated within the increasingly popular former Athletes Village, this property is perfectly located for commuting to and from Glasgow City Centre and beyond with easy access to the M8 and M74 motorways.
Local amenities include various shops (The Forge Shopping Center) catering for day to day requirements, schools and public transport links. Close by there are excellent local recreational facilities including scenic rivers, lush parks, and beautiful nature trails and a dedicated cycling pathways that lead directly to the city centre.
The Emirates Arena also provides fantastic sports facilities including a Glasgow Club gym and the Sir Chris Hoy Velodrome. Furthermore, Glasgow Club Gorbals is easily accessible offering Tennis and Swimming facilities.
Glasgow Green also provides a wide variety of pursuits including a Hockey and Football Centre and other attractions such as The Peoples Palace and Doulton Fountain is a short distance away.
Early viewing is highly recommended to fully appreciate what this fantastic home has to offer.
Master Bedroom
15'11" x 9'9" (4.86m x 2.99m)
Bedroom
13'0" x 9'2" (3.97m x 2.81m)
Bathroom
6'9" x 6'1" (2.07m x 1.87m)
Attic
18'8" x 16'1" (5.71m x 4.91m)
Living Room
11'8" x 16'3" (3.57m x 4.97m)
Kitchen
9'7" x 8'5" (2.94m x 2.57m)
Energy Performance Rating - B
Council Tax - C
Home Report Available On Request
- COUNCIL TAXA payment made to your local authority in order to pay for local services like schools, libraries, and refuse collection. The amount you pay depends on the value of the property.Read more about council Tax in our glossary page.
- Band: C
- PARKINGDetails of how and where vehicles can be parked, and any associated costs.Read more about parking in our glossary page.
- Driveway
- GARDENA property has access to an outdoor space, which could be private or shared.
- Private garden
- ACCESSIBILITYHow a property has been adapted to meet the needs of vulnerable or disabled individuals.Read more about accessibility in our glossary page.
- Ask agent
Auckland Wynd, Glasgow, G40 4RN
Add an important place to see how long it'd take to get there from our property listings.
__mins driving to your place
Get an instant, personalised result:
- Show sellers you’re serious
- Secure viewings faster with agents
- No impact on your credit score
Your mortgage
Notes
Staying secure when looking for property
Ensure you're up to date with our latest advice on how to avoid fraud or scams when looking for property online.
Visit our security centre to find out moreDisclaimer - Property reference S1248515. The information displayed about this property comprises a property advertisement. Rightmove.co.uk makes no warranty as to the accuracy or completeness of the advertisement or any linked or associated information, and Rightmove has no control over the content. This property advertisement does not constitute property particulars. The information is provided and maintained by LC Estate Agents, Glasgow. Please contact the selling agent or developer directly to obtain any information which may be available under the terms of The Energy Performance of Buildings (Certificates and Inspections) (England and Wales) Regulations 2007 or the Home Report if in relation to a residential property in Scotland.
*This is the average speed from the provider with the fastest broadband package available at this postcode. The average speed displayed is based on the download speeds of at least 50% of customers at peak time (8pm to 10pm). Fibre/cable services at the postcode are subject to availability and may differ between properties within a postcode. Speeds can be affected by a range of technical and environmental factors. The speed at the property may be lower than that listed above. You can check the estimated speed and confirm availability to a property prior to purchasing on the broadband provider's website. Providers may increase charges. The information is provided and maintained by Decision Technologies Limited. **This is indicative only and based on a 2-person household with multiple devices and simultaneous usage. Broadband performance is affected by multiple factors including number of occupants and devices, simultaneous usage, router range etc. For more information speak to your broadband provider.
Map data ©OpenStreetMap contributors.




