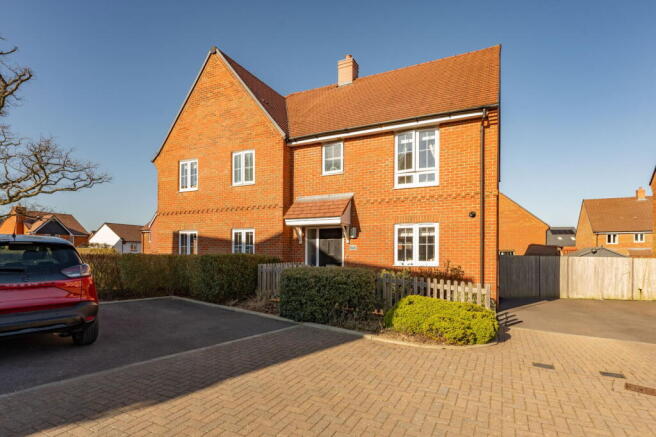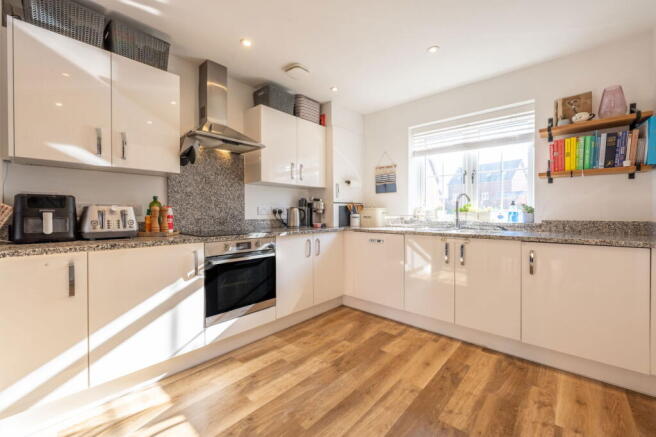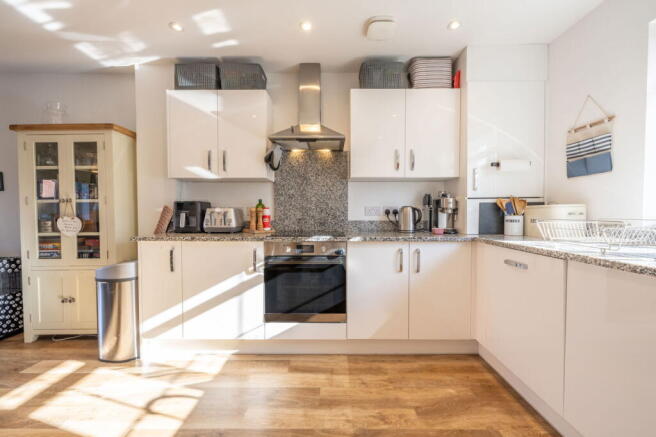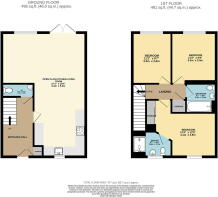Morley Lee Mews, Boorley Green, Southampton, SO32

- PROPERTY TYPE
Semi-Detached
- BEDROOMS
3
- BATHROOMS
2
- SIZE
977 sq ft
91 sq m
- TENUREDescribes how you own a property. There are different types of tenure - freehold, leasehold, and commonhold.Read more about tenure in our glossary page.
Freehold
Key features
- Semi-Detached Family Home
- Three Well Proportioned Bedrooms
- Built By Linden Homes In 2019
- Remaining Years Of NHBC Warranty
- Owned By The Current Owners Since Newly Built
- Modern Open Plan Kitchen Living Space With Abundance Of Natural Sunlight
- En-Suite Shower Room, Three Piece Bathroom & Downstairs Toilet
- Situated Within A Quiet Cul De Sac
- Driveway Parking For Two Vehicles Plus Visitor Parking
- Easy Access To Local Schools, Amenities & Transport Links
Description
Positioned in a peaceful cul-de-sac, this beautifully presented three-bedroom semi-detached home offers the perfect blend of modern comfort and family-friendly living. Built by Linden Homes in 2019, the Fincham design is open-plan living at its finest, the current owners have lovingly maintained and enhanced the property, making it truly move-in ready.
Step into the inviting entrance hallway, where you’ll immediately feel the spaciousness and warmth this home offers. The open-plan kitchen, dining, and living area stretches the entire length of the property, creating a versatile space ideal for both relaxed family time and entertaining guests.
The stylish kitchen boasts sleek granite worktops and a range of high-quality integrated appliances, including a dishwasher, fridge/freezer, washer/dryer, and an electric oven with a four-ring induction hob and extractor. Whether you’re hosting dinner parties or enjoying casual family meals, the space easily accommodates a large dining table alongside the comfortable living area, currently styled with an L-shaped sofa and a six-seater table. Large windows at both the front and rear flood the space with natural light, creating a bright and airy atmosphere.
Upstairs, you’ll find three well-proportioned bedrooms. The master suite spans the width of the property, offering plenty of space for a king-size bed and additional furnishings. It also benefits from built-in wardrobes and a stylish three-piece en-suite with a walk-in shower. The second and third bedrooms, both spacious enough to accommodate double beds, are perfect for children, guests, or a home office. A contemporary family bathroom with a bath and shower over, sink, and toilet completes the first floor.
The enclosed rear garden offers a peaceful retreat, with minimal overlooking properties ensuring a good level of privacy. The patio and decked area provide the perfect setting for summer BBQs, alfresco dining, or simply unwinding with a book, while the lawn offers plenty of space for children or pets to play.
The property features a driveway with space for two vehicles, plus nearby visitor parking. Situated in a quiet yet accessible location, you’ll enjoy a serene setting with convenient access to local amenities, schools, and transport links.
This immaculate family home offers everything you need for comfortable, stylish, and practical living. Don’t miss the opportunity to make it yours – book your viewing today!
For more information about this property or if you'd like to arrange a viewing give us a call and ask for Sam Mansbridge who is taking care of the sale of this property.
Useful Additional Information
- Tenure: Freehold
- Development Charge: £237.31 per annum
- Sellers Position: Owners Are Looking For An Onward Purchase
- Modern Build (2019) By Linden Homes
- Remaining Years Of NHBC Warranty
- Beautifully Maintained & Move-In Ready
- Wood Effect Karndean Throughout The Ground Floor
- Situated In A Quiet Cul-De-Sac
- Off-Road Parking For Multiple Vehicles & Visitor Parking
- Heating: Gas Central Heating
- Local Council: Eastleigh Borough Council
- Council Tax Band: C
- Easy Access To Local Schools, Amenities & Transport Links
Disclaimer Property Details: Whilst believed to be accurate all details are set out as a general outline only for guidance and do not constitute any part of an offer or contract. Intending purchasers should not rely on them as statements or representation of fact but must satisfy themselves by inspection or otherwise as to their accuracy. We have not carried out a detailed survey nor tested the services, appliances and specific fittings. Room sizes should not be relied upon for carpets and furnishings. The measurements given are approximate. The lease details & charges have been provided by the owner and you should have these verified by a solicitor.
- COUNCIL TAXA payment made to your local authority in order to pay for local services like schools, libraries, and refuse collection. The amount you pay depends on the value of the property.Read more about council Tax in our glossary page.
- Band: C
- PARKINGDetails of how and where vehicles can be parked, and any associated costs.Read more about parking in our glossary page.
- Driveway
- GARDENA property has access to an outdoor space, which could be private or shared.
- Private garden
- ACCESSIBILITYHow a property has been adapted to meet the needs of vulnerable or disabled individuals.Read more about accessibility in our glossary page.
- Ask agent
Morley Lee Mews, Boorley Green, Southampton, SO32
Add an important place to see how long it'd take to get there from our property listings.
__mins driving to your place
Your mortgage
Notes
Staying secure when looking for property
Ensure you're up to date with our latest advice on how to avoid fraud or scams when looking for property online.
Visit our security centre to find out moreDisclaimer - Property reference S1248640. The information displayed about this property comprises a property advertisement. Rightmove.co.uk makes no warranty as to the accuracy or completeness of the advertisement or any linked or associated information, and Rightmove has no control over the content. This property advertisement does not constitute property particulars. The information is provided and maintained by Marco Harris, Southampton. Please contact the selling agent or developer directly to obtain any information which may be available under the terms of The Energy Performance of Buildings (Certificates and Inspections) (England and Wales) Regulations 2007 or the Home Report if in relation to a residential property in Scotland.
*This is the average speed from the provider with the fastest broadband package available at this postcode. The average speed displayed is based on the download speeds of at least 50% of customers at peak time (8pm to 10pm). Fibre/cable services at the postcode are subject to availability and may differ between properties within a postcode. Speeds can be affected by a range of technical and environmental factors. The speed at the property may be lower than that listed above. You can check the estimated speed and confirm availability to a property prior to purchasing on the broadband provider's website. Providers may increase charges. The information is provided and maintained by Decision Technologies Limited. **This is indicative only and based on a 2-person household with multiple devices and simultaneous usage. Broadband performance is affected by multiple factors including number of occupants and devices, simultaneous usage, router range etc. For more information speak to your broadband provider.
Map data ©OpenStreetMap contributors.




