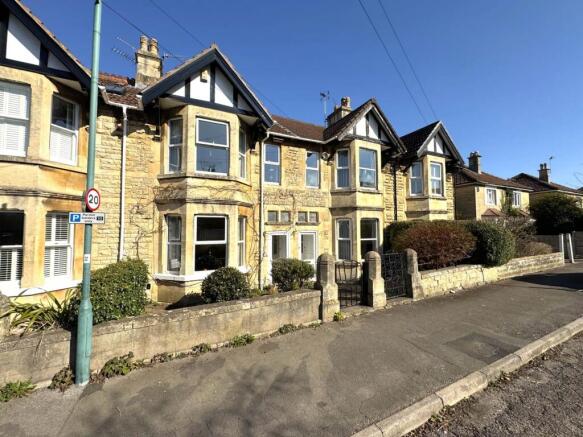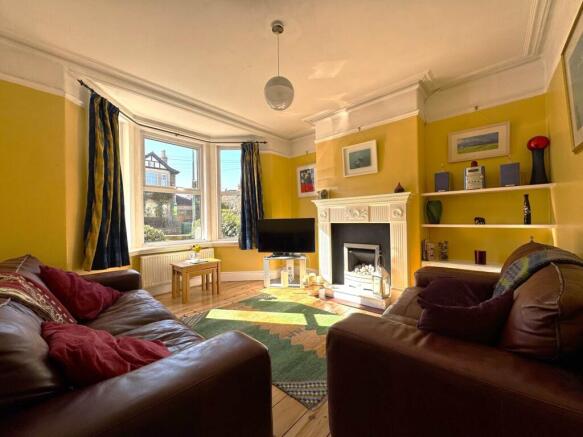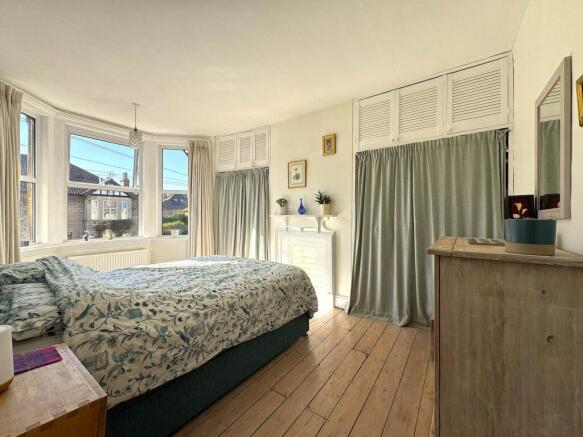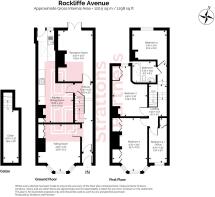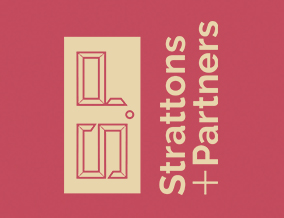
Rockliffe Avenue, Bath
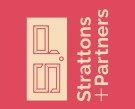
- PROPERTY TYPE
Terraced
- BEDROOMS
4
- BATHROOMS
1
- SIZE
1,298 sq ft
121 sq m
- TENUREDescribes how you own a property. There are different types of tenure - freehold, leasehold, and commonhold.Read more about tenure in our glossary page.
Freehold
Key features
- Bayed Edwardian property
- Two reception rooms
- Extended and refurbished kitchen dining room
- No onward chain
- Popular Bathwick location
- Four bedrooms (three doubles and a single/office)
- Refurbished first floor bathroom
- Residents Parking Zone 10
Description
Viewings from Saturday 29th March. An extended Edwardian property situated in Bathwick, a peaceful and popular residential area within a level half mile walk from Great Pulteney Street in Bath city centre. Offered for sale with no onward chain, the property is presented for sale with retained period features and refurbished kitchen and bathroom.
A small entrance porch leads into a welcoming hallway with pine floorboards and staircase to the first floor. To the front, there is a bayed sitting room with gas fireplace and marble hearth with a second reception room to the rear presented with a pretty cast iron period fireplace and double glazed French doors to the garden. The kitchen has been extended beyond the dining room with a wide aperture between these two rooms creating an L-shaped open plan kitchen dining room arrangement. The extended kitchen with its velux and clerestory windows is naturally light. Upgraded in 2018, the kitchen includes high quality silestone worktops with undermount stainless steel sinks, glossy off white kitchen units and integrated appliances. A door from the kitchen leads outside to the patio garden terrace with steps down to a lawn and raised shrub and plant bed. There is also a very handy cellar floor accessed from the ground floor hallway with plenty of storage.
Upstairs, the first floor landing has a fixed roof lantern window allowing light from above to fill the space. This floor includes three double bedrooms, a single fourth bedroom / work from home office and a high quality bathroom that was upgraded in 2023.
To the front, a pretty front garden has been landscaped with plant and shrub beds with brick borders, a central bay tree, garden path with rosemary bush and an established wisteria to the front wall of the house.
The rear garden is accessed from both the kitchen and rear reception room. This terraced garden includes a full width patio seating terrace with steps down to a lawn with raised shrub bed. The rear garden enjoys a pleasant and peaceful outlook towards the grounds of the boating station and the Bathwick Boatman restaurant.
Rockliffe Avenue is a peaceful location situated in the popular residential area of Bathwick and would suit anyone looking for city centre living. Located between the parks at Sydney and Henrietta Gardens, Sydney Gardens re-opened in 2022 with stunning tennis courts and play parks adjacent to the modern coffee shop at the Holburne Museum, Bath`s first public art gallery, and easy access to the River Avon and Kennet & Avon Canal. From here, a short walk down the wide pavements of Great Pulteney Street leads to the city centre.
Bath Spa train station is just over a mile away and the area also offers great schooling options including Bathwick St Mary and King Edwards, both within half a mile. The local Boating Station has a popular restaurant with local convenience shops on Bathwick Street for day to day requirements. Both the Barley Mow and the Pulteney Arms are quality public houses offering a great atmosphere on rugby matchdays. Cleveland Pools, the UK`s oldest lido, is within 300 metres.
The property benefits from residents parking and sits within the Residents Parking Zone (RPZ) 10.
AGENTS NOTE - The property benefits from a Truespeed broadband connection to the premises.
Entrance - 3'3" (0.99m) x 2'9" (0.84m)
Stripped partially glazed wooden door with transom window to hall. Tiled painted floor. Double glazed front door.
Hallway - 20'9" (6.32m) Max x 5'2" (1.57m) Max
Staircase to first floor with varnished banister and painted spindles. Pine floorboards. Door to cellar. Fixed glazing panels to understair cellar. Ceiling cornice. Picture rails. Radiator.
Sitting Room - 13'9" (4.19m) Into Bay x 12'3" (3.73m) Max
Double glazed windows to front bay. Pine floorboards. Gas fireplace with marble and stone hearths, wooden surround and mantel. Alcove shelves and cupboards. Wall light point. Ceiling cornice. Picture rails. Radiator.
Kitchen Dining Room - 27'1" (8.26m) Max x 10'3" (3.12m) Max
Double glazed window and velux window to kitchen. Fixed double glazed clerestory window to kitchen. Double glazed door to rear garden. Pine floorboards to dining room. Sealed fireplace with stone and glazed tiled hearth, wooden surround and mantel to dining room with shelved alcove cupboard to side. Picture rails to dining room. Karndean tile effect flooring to kitchen. Silestone worktops with undermount stainless steel sinks and grooved drainer. Glossy off white kitchen pull out pantry cupboard, kitchen cupboards and drawers. Gas hob. Cooker hood. Electric oven. Integrated dishwasher and washing machine. Radiators to kitchen and dining room. Shelved aperture.
Reception Room - 14'9" (4.5m) x 10'1" (3.07m)
Double glazed French doors to rear garden. Cast iron period gas fireplace with slate hearth, wooden surround and mantel. Picture rails. Radiator.
Cellar - 15'5" (4.7m) x 4'6" (1.37m)
Electric meter and consumer unit. Light point. Steps up to door to ground floor hallway.
First Floor Landing - 14'9" (4.5m) Max x 5'2" (1.57m) Max
Fixed lantern window to roof. Varnished banister and painted spindles. Picture rails. Loft access point to ceiling.
Bedroom 1 - 15'7" (4.75m) Into Bay x 10'5" (3.18m) Max
Double glazed windows to front bay. Pine floorboards.. Fireplace opening with tiled surround, wooden mantel and stone hearth. Alcove shelving and cupboards. Radiator.
Bedroom 2 - 14'9" (4.5m) Max x 10'3" (3.12m) Max
Double glazed rear window. Pine floorboards. Cast iron period fireplace with tiled hearth. Curved wall with shelving. Boiler cupboard (Worcester). Built in cupboards. Picture rails. Radiator.
Bedroom 3 - 10'2" (3.1m) Max x 10'2" (3.1m) Max
Double glazed rear window. Pine floorboards. Painted cast iron period fireplace with tiled hearth. Radiator.
Bedroom 4 - 13'2" (4.01m) Max x 5'2" (1.57m) Max
Double glazed front window. Built in wardrobe and cupboard. Radiator.
Bathroom - 6'7" (2.01m) x 6'3" (1.91m)
Double glazed side window. Fixed lantern window to roof. Vinyl flooring. Part tiled walls. White bath with fixed glass shower screen and hinged glass shower screen door. Fixed overhead shower and railed shower. White hand basin with drawers under. LLWC. Radiator. Wall mounted electric downflow fan heater.
Front Garden - 20'0" (6.1m) x 13'7" (4.14m)
Wall to front with gated access to garden. Railings to side. Garden path to front door. Plant and shrub beds with brick borders. Bay tree. Rosemary bush. Established wisteria to front wall.
Rear Garden - 43'0" (13.11m) Approx x 17'0" (5.18m) Approx
Walls to side and rear. Fence to side. Patio terrace accessed from both the kitchen and reception room. Steps down to lawn with raised shrub and flower bed. Shrubs. Water tap.
what3words /// influencing.mouse.handed
Notice
Please note we have not tested any apparatus, fixtures, fittings, or services. Interested parties must undertake their own investigation into the working order of these items. All measurements are approximate and photographs provided for guidance only.
Brochures
Web Details- COUNCIL TAXA payment made to your local authority in order to pay for local services like schools, libraries, and refuse collection. The amount you pay depends on the value of the property.Read more about council Tax in our glossary page.
- Band: D
- PARKINGDetails of how and where vehicles can be parked, and any associated costs.Read more about parking in our glossary page.
- Yes
- GARDENA property has access to an outdoor space, which could be private or shared.
- Private garden
- ACCESSIBILITYHow a property has been adapted to meet the needs of vulnerable or disabled individuals.Read more about accessibility in our glossary page.
- Ask agent
Rockliffe Avenue, Bath
Add an important place to see how long it'd take to get there from our property listings.
__mins driving to your place
Explore area BETA
Bath
Get to know this area with AI-generated guides about local green spaces, transport links, restaurants and more.
Your mortgage
Notes
Staying secure when looking for property
Ensure you're up to date with our latest advice on how to avoid fraud or scams when looking for property online.
Visit our security centre to find out moreDisclaimer - Property reference 924_STPL. The information displayed about this property comprises a property advertisement. Rightmove.co.uk makes no warranty as to the accuracy or completeness of the advertisement or any linked or associated information, and Rightmove has no control over the content. This property advertisement does not constitute property particulars. The information is provided and maintained by Strattons and Partners, Bath. Please contact the selling agent or developer directly to obtain any information which may be available under the terms of The Energy Performance of Buildings (Certificates and Inspections) (England and Wales) Regulations 2007 or the Home Report if in relation to a residential property in Scotland.
*This is the average speed from the provider with the fastest broadband package available at this postcode. The average speed displayed is based on the download speeds of at least 50% of customers at peak time (8pm to 10pm). Fibre/cable services at the postcode are subject to availability and may differ between properties within a postcode. Speeds can be affected by a range of technical and environmental factors. The speed at the property may be lower than that listed above. You can check the estimated speed and confirm availability to a property prior to purchasing on the broadband provider's website. Providers may increase charges. The information is provided and maintained by Decision Technologies Limited. **This is indicative only and based on a 2-person household with multiple devices and simultaneous usage. Broadband performance is affected by multiple factors including number of occupants and devices, simultaneous usage, router range etc. For more information speak to your broadband provider.
Map data ©OpenStreetMap contributors.
