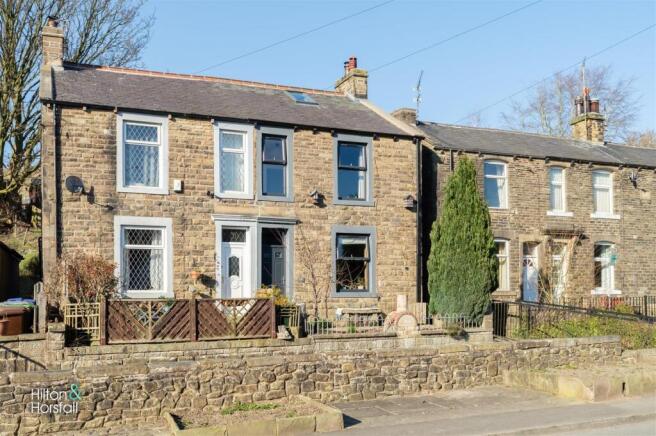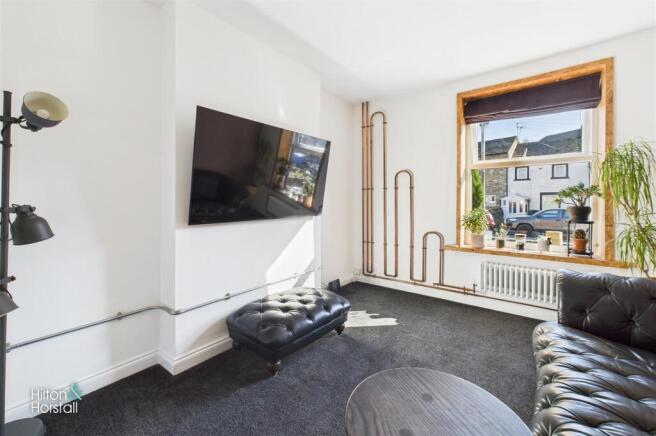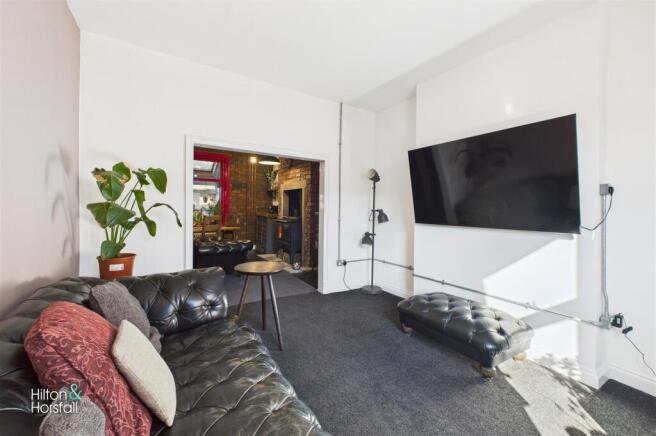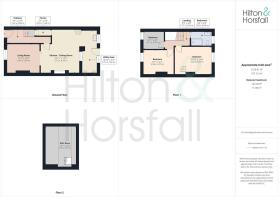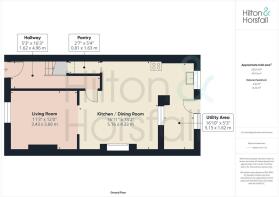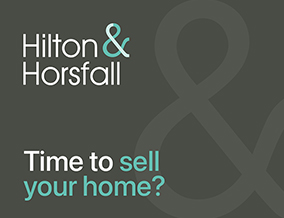
Water Street, Earby

- PROPERTY TYPE
Semi-Detached
- BEDROOMS
3
- BATHROOMS
1
- SIZE
Ask agent
- TENUREDescribes how you own a property. There are different types of tenure - freehold, leasehold, and commonhold.Read more about tenure in our glossary page.
Freehold
Key features
- Industrial-style design with exposed brickwork
- Open-plan kitchen/dining with wood-burning stove
- Three bedrooms + attic room for extra space
- Stylish shower room with black metro tiles
- South-facing terrace & rear yard with storage
- Riverside location with great transport links
Description
Step inside and be welcomed by a characterful living room, setting the tone for the rest of the home. The open-plan kitchen and dining area is a stunning focal point, featuring a wood-burning stove that adds warmth and atmosphere—ideal for entertaining or cosy nights in. Upstairs, three well-proportioned bedrooms provide versatile accommodation, while the stylish first-floor shower room continues the industrial aesthetic. The additional attic space adds extra flexibility—whether for a home office, creative studio, or snug retreat. A unique and stylish property that stands out from the crowd, this is an exciting opportunity for those seeking something truly special.
Ground Floor -
Entrance Hallway - The entrance hallway makes an immediate impression with its exposed brick feature wall, industrial-style piping, and panelled detailing, setting the tone for the home’s unique character. A striking staircase leads to the first floor, while a well-placed mirror enhances the sense of space and light. Practical yet stylish, this welcoming entrance adds to the home’s effortlessly cool aesthetic.
Living Room - 3.66m x 3.43m (12'0" x 11'3") - The south-facing living room is a bright and stylish space that perfectly balances industrial character with modern comfort. Exposed metal pipework adds a unique edge, while the large window fills the room with natural light, offering a pleasant village view. Spacious and well-proportioned, it provides the perfect setting for relaxation and entertainment, featuring a sleek wall-mounted TV point and a seamless flow into the open-plan kitchen and dining area, making it ideal for contemporary living.
Kitchen / Dining Room - 5.16m x 4.33m (16'11" x 14'2") - A true statement space, this open-plan kitchen and dining area is the heart of the home, combining industrial design with a warm, inviting atmosphere. Exposed brick walls, metal pipework, and raw textures create an edgy yet stylish aesthetic, while the Esse wood-burning stove set within a striking brick fireplace brings both charm and practicality. The spacious dining area is perfect for gatherings, with open access to the utility area and a sliding metal door leading to an under-stairs pantry for extra storage. The sleek, stainless steel kitchen units, paired with black subway tiles and unique curved ceiling details, add to the industrial feel. A door leads directly to the rear yard, providing easy access to outdoor space, making this a fantastic hub for both entertaining and everyday living.
Utility Area - 5.15m x 1.62m (16'10" x 5'3") - Bright and practical, the utility area offers a stylish yet functional space for laundry and storage. With large windows and a skylight, this room is flooded with natural light, creating an airy and inviting feel. Thoughtfully designed, it features a dedicated laundry station with space for both a washing machine and dryer, complemented by open shelving and hanging space for coats and essentials. The charming wood paneling, industrial pipework, and bold wallpaper add character, while easy access to the rear yard makes this a convenient and well-planned addition to the home.
First Floor / Landing -
Bedroom One - 2.94m x 3.70m (9'7" x 12'1") - Situated at the front of the house, this stylish double bedroom exudes character with its blend of modern design and industrial charm. A striking exposed brick feature wall adds warmth and texture, contrasting beautifully with the deep-toned panelled walls. The large window allows plenty of natural light to flood the space while offering a pleasant village outlook. Thoughtfully designed with sleek pipework details and a neutral yet bold colour palette.
Bedroom Two - 3.32m x 4.38m (10'10" x 14'4") - Positioned at the rear of the house, this characterful double bedroom blends rustic charm with a bold, stylish design. A stunning exposed brick feature wall pairs beautifully with the vintage-inspired wallpaper, while the original wooden flooring enhances the room’s warm and inviting feel. A bespoke wooden staircase leads up to the attic space, offering additional versatility. With a large window providing natural light and a peaceful outlook.
Bedroom Three - 2.11m x 2.47m (6'11" x 8'1") - Located at the front of the house, this versatile single bedroom offers a bright and modern space with an industrial edge. Clean white walls, exposed conduit detailing, and a large window create an airy and contemporary feel. Whether used as a home office, guest room, or fitness space, this room provides plenty of flexibility to suit a variety of needs.
Shower Room - 2.54m x 1.83m (8'3" x 6'0") - A bold and stylish first-floor shower room, blending industrial design with contemporary elegance. Black metro tiles contrast against warm wood and exposed pipework, while the crittall-style shower screen adds an urban edge. The stone sink and matte black towel rail complete the space, creating a chic yet functional retreat.
360 Degree Virtual Tour -
Location - Nestled in the heart of Earby, this home enjoys a fantastic location that blends scenic countryside charm with everyday convenience. Situated on Water Street, the property overlooks the tranquil river, creating a peaceful backdrop while being just a short stroll from local amenities, including independent shops, cafés, and pubs. Earby offers excellent transport links to nearby Barnoldswick, Skipton, and Colne, making it ideal for commuters or those who love to explore the stunning Yorkshire Dales and Pendle countryside. With beautiful walking trails on the doorstep and a welcoming community, this is a perfect setting for those seeking both character and connectivity.
Publishing - You may download, store and use the material for your own personal use and research. You may not republish, retransmit, redistribute or otherwise make the material available to any party or make the same available on any website, online service or bulletin board of your own or of any other party or make the same available in hard copy or in any other media without the website owner's express prior written consent. The website owner's copyright must remain on all reproductions of material taken from this website.
Property Detail - Unless stated otherwise, these details may be in a draft format subject to approval by the property's vendors. Your attention is drawn to the fact that we have been unable to confirm whether certain items included with this property are in full working order. Any prospective purchaser must satisfy themselves as to the condition of any particular item and no employee of Hilton & Horsfall has the authority to make any guarantees in any regard. The dimensions stated have been measured electronically and as such may have a margin of error, nor should they be relied upon for the purchase or placement of furnishings, floor coverings etc. Details provided within these property particulars are subject to potential errors, but have been approved by the vendor(s) and in any event, errors and omissions are excepted. These property details do not in any way, constitute any part of an offer or contract, nor should they be relied upon solely or as a statement of fact. In the event of any structural changes or developments to the property, any prospective purchaser should satisfy themselves that all appropriate approvals from Planning, Building Control etc, have been obtained and complied with.
The outdoor space is as distinctive as the interior, offering a mix of practicality and character. To the front, the south-facing terrace is a true suntrap, perfect for relaxing with a coffee while enjoying the views over the river. A unique built-in brick and stone fireplace adds charm, making it an ideal spot for outdoor dining or evening gatherings. To the rear, a private yard provides additional outdoor space, complete with a handy storage area, ideal for bikes, tools, or outdoor gear
Brochures
Water Street, EarbyBrochure- COUNCIL TAXA payment made to your local authority in order to pay for local services like schools, libraries, and refuse collection. The amount you pay depends on the value of the property.Read more about council Tax in our glossary page.
- Ask agent
- PARKINGDetails of how and where vehicles can be parked, and any associated costs.Read more about parking in our glossary page.
- Ask agent
- GARDENA property has access to an outdoor space, which could be private or shared.
- Yes
- ACCESSIBILITYHow a property has been adapted to meet the needs of vulnerable or disabled individuals.Read more about accessibility in our glossary page.
- Ask agent
Energy performance certificate - ask agent
Water Street, Earby
Add an important place to see how long it'd take to get there from our property listings.
__mins driving to your place
Get an instant, personalised result:
- Show sellers you’re serious
- Secure viewings faster with agents
- No impact on your credit score



Your mortgage
Notes
Staying secure when looking for property
Ensure you're up to date with our latest advice on how to avoid fraud or scams when looking for property online.
Visit our security centre to find out moreDisclaimer - Property reference 33753297. The information displayed about this property comprises a property advertisement. Rightmove.co.uk makes no warranty as to the accuracy or completeness of the advertisement or any linked or associated information, and Rightmove has no control over the content. This property advertisement does not constitute property particulars. The information is provided and maintained by Hilton & Horsfall Estate Agents, Barrowford. Please contact the selling agent or developer directly to obtain any information which may be available under the terms of The Energy Performance of Buildings (Certificates and Inspections) (England and Wales) Regulations 2007 or the Home Report if in relation to a residential property in Scotland.
*This is the average speed from the provider with the fastest broadband package available at this postcode. The average speed displayed is based on the download speeds of at least 50% of customers at peak time (8pm to 10pm). Fibre/cable services at the postcode are subject to availability and may differ between properties within a postcode. Speeds can be affected by a range of technical and environmental factors. The speed at the property may be lower than that listed above. You can check the estimated speed and confirm availability to a property prior to purchasing on the broadband provider's website. Providers may increase charges. The information is provided and maintained by Decision Technologies Limited. **This is indicative only and based on a 2-person household with multiple devices and simultaneous usage. Broadband performance is affected by multiple factors including number of occupants and devices, simultaneous usage, router range etc. For more information speak to your broadband provider.
Map data ©OpenStreetMap contributors.
