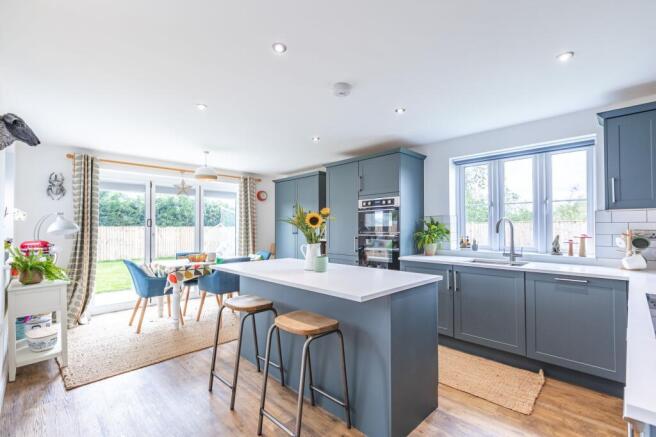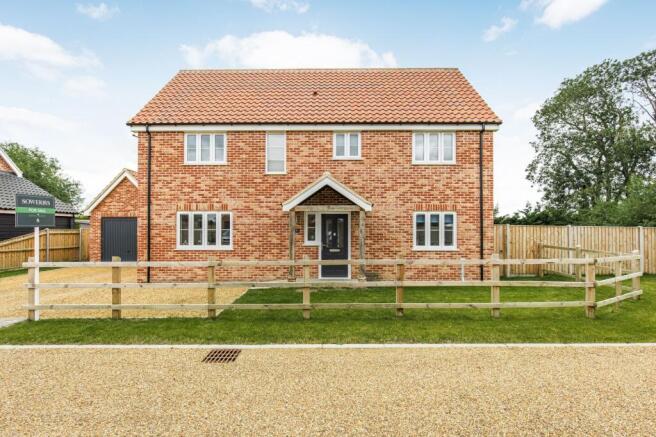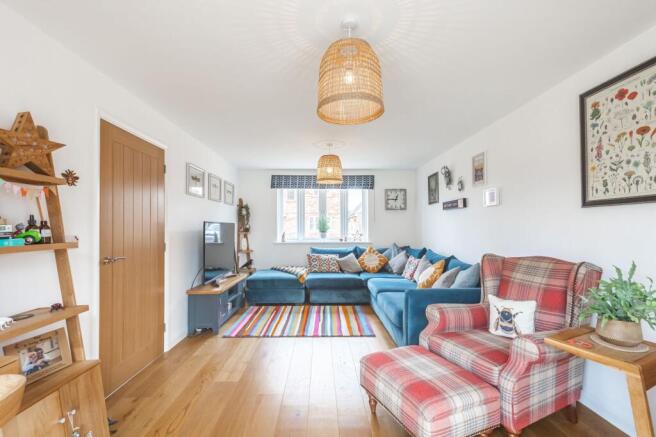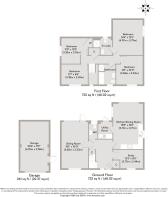
Ashill

- PROPERTY TYPE
Detached
- BEDROOMS
4
- BATHROOMS
2
- SIZE
1,464 sq ft
136 sq m
- TENUREDescribes how you own a property. There are different types of tenure - freehold, leasehold, and commonhold.Read more about tenure in our glossary page.
Freehold
Key features
- Guide Price £475,000 - £500,000
- VENDOR FOUND!!
- Open Plan Kitchen and Dining Area with Storage and Bi-Fold Doors to the Garden
- Dedicated Study
- Spacious Sitting Room with Dual Aspects for Plenty of Natural Light
- Four Well-Proportioned Bedrooms with an En-Suite to Principal
- Detached Garage and Generous Driveway Providing Ample Parking
- Private Rear Garden with Extensive Patio, Lawn, Greenhouse and Storage
- Energy-Efficient Air Source Heat Pump for Heating and Hot Water
Description
Tucked away in a peaceful cul-de-sac on the edge of Ashill, 5 Cornflower Way offers a perfect balance of modern comfort and village charm. With countryside walks just beyond the doorstep and a well-loved local pub within strolling distance, this home provides a welcoming retreat in a friendly community.
Designed with both practicality and style in mind, the ground floor features flowing oak-style flooring and underfloor heating, creating a warm and inviting atmosphere. The kitchen and dining space is the heart of the home, thoughtfully enhanced by the current owner to maximise storage and functionality. Bi-fold doors open onto the garden, allowing for an effortless transition between indoor and outdoor living, whether you’re enjoying a quiet morning coffee or entertaining guests. A dedicated study provides a separate and private workspace, ideal for home working or a hobby room.
The sitting room stretches the full depth of the property, benefiting from dual aspects that fill the space with natural light. This generous layout makes it a flexible area for both relaxed evenings and social gatherings.
Upstairs, natural light floods the landing, leading to four well-proportioned bedrooms and a family bathroom. The principal bedroom features an en-suite shower room and built-in storage, while the remaining rooms offer ample space for family and guests.
Outside, the property continues to impress. A detached garage and generous driveway provide ample parking, while the rear garden has been thoughtfully arranged to suit both relaxation and practical needs. A fenced-off area behind the garage houses a greenhouse and storage space, perfect for gardening enthusiasts, while the main garden features an extensive patio and lawn, offering plenty of potential for personalisation.
ASHILL
Nestled between the market towns of Swaffham and Watton for convenience, Ashill is the epitome of mid-Norfolk living.
The village is quaint, the road through meanders alongside cottages, a community centre and village pub.
The parish church of St Nicholas peers over the wall. Dating back to the 14th century, the church stands close to a group of houses that form the oldest part of the village.
The thriving, historic market town of Swaffham offers an extensive range of local amenities including a Waitrose, Tesco, Asda, further shops, pubs and restaurants, three doctors surgeries and primary, secondary and higher schools together with a variety of leisure and sports activities, including an excellent Golf Club. The town has an extremely popular Saturday market and many interesting historic buildings including the parish church and ‘The Buttercross’.
In each direction a different taste of Fen-land lifestyle calls to be enjoyed. To the west, Hanseatic King’s Lynn sits on the River Great Ouse with direct rail link to London and Cambridge.
Royal Sandringham Estate sits just outside the port town and beyond, the shores of sought-after North Norfolk curve around the coast. Around 25 miles east, the cathedral city of Norwich offers an abundance of stores.
Leaving field views behind, Thetford forest lies south on the border to Suffolk.
SERVICES CONNECTED
Mains water, electricity and drainage. Heating via air source heat pump.
COUNCIL TAX
Band E.
ENERGY EFFICIENCY RATING
B. Ref:- 0010-3405-4439-2702-2445
To retrieve the Energy Performance Certificate for this property please visit and enter in the reference number above. Alternatively, the full certificate can be obtained through Sowerbys.
TENURE
Freehold.
LOCATION
What3words: ///sailor.pleaser.pretty
WEBSITE TAGS
village-spirit
garden-parties
room-to-roam
family-life
IMPORTANT NOTE: Please note that we have recently transitioned to a new CRM system. While we strive for accuracy, some property information may not have been fully verified during this changeover. For clarification on important details, including (but not limited to) flood risks, rights of way, restrictions and other critical matters, we strongly recommend contacting us directly. We apologise for any inconvenience and appreciate your understanding.
EPC Rating: B
Parking - Garage
Detached Garage
Parking - Driveway
Brochures
Property Brochure- COUNCIL TAXA payment made to your local authority in order to pay for local services like schools, libraries, and refuse collection. The amount you pay depends on the value of the property.Read more about council Tax in our glossary page.
- Band: E
- PARKINGDetails of how and where vehicles can be parked, and any associated costs.Read more about parking in our glossary page.
- Garage,Driveway
- GARDENA property has access to an outdoor space, which could be private or shared.
- Private garden
- ACCESSIBILITYHow a property has been adapted to meet the needs of vulnerable or disabled individuals.Read more about accessibility in our glossary page.
- Ask agent
Ashill
Add an important place to see how long it'd take to get there from our property listings.
__mins driving to your place
Get an instant, personalised result:
- Show sellers you’re serious
- Secure viewings faster with agents
- No impact on your credit score
Your mortgage
Notes
Staying secure when looking for property
Ensure you're up to date with our latest advice on how to avoid fraud or scams when looking for property online.
Visit our security centre to find out moreDisclaimer - Property reference d0d9e1dd-6c6e-4d82-9652-11e043013fe9. The information displayed about this property comprises a property advertisement. Rightmove.co.uk makes no warranty as to the accuracy or completeness of the advertisement or any linked or associated information, and Rightmove has no control over the content. This property advertisement does not constitute property particulars. The information is provided and maintained by Sowerbys, Watton. Please contact the selling agent or developer directly to obtain any information which may be available under the terms of The Energy Performance of Buildings (Certificates and Inspections) (England and Wales) Regulations 2007 or the Home Report if in relation to a residential property in Scotland.
*This is the average speed from the provider with the fastest broadband package available at this postcode. The average speed displayed is based on the download speeds of at least 50% of customers at peak time (8pm to 10pm). Fibre/cable services at the postcode are subject to availability and may differ between properties within a postcode. Speeds can be affected by a range of technical and environmental factors. The speed at the property may be lower than that listed above. You can check the estimated speed and confirm availability to a property prior to purchasing on the broadband provider's website. Providers may increase charges. The information is provided and maintained by Decision Technologies Limited. **This is indicative only and based on a 2-person household with multiple devices and simultaneous usage. Broadband performance is affected by multiple factors including number of occupants and devices, simultaneous usage, router range etc. For more information speak to your broadband provider.
Map data ©OpenStreetMap contributors.





