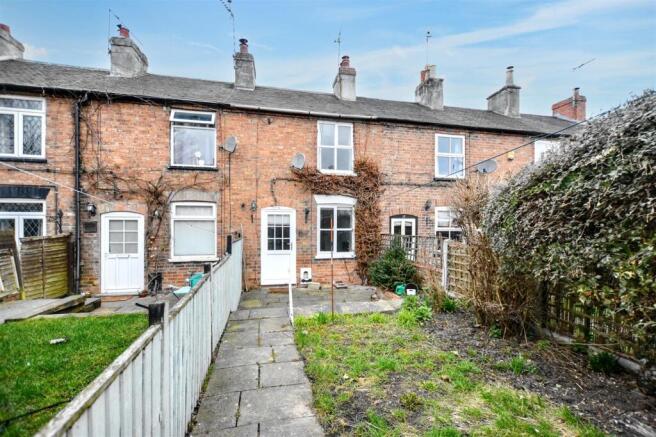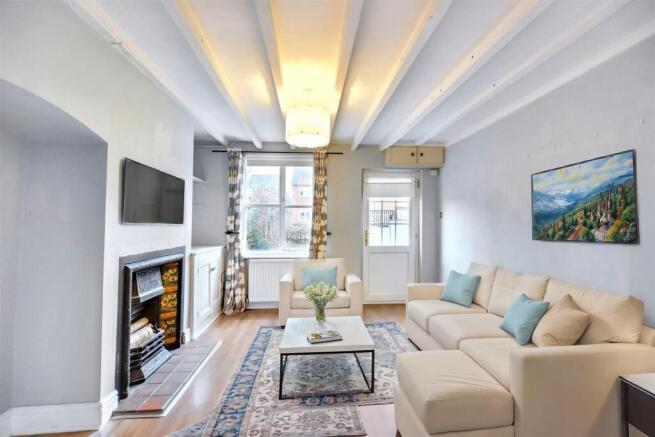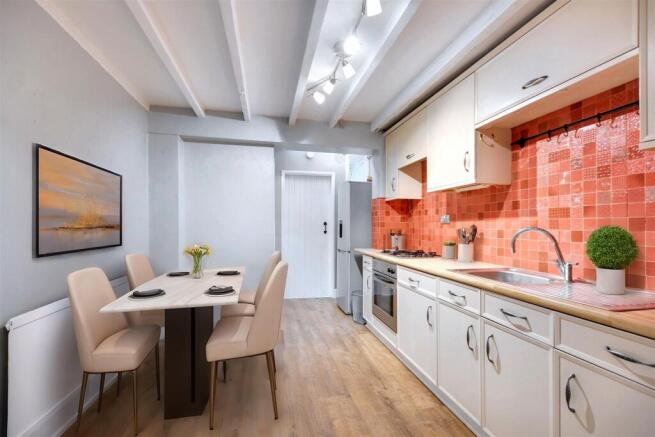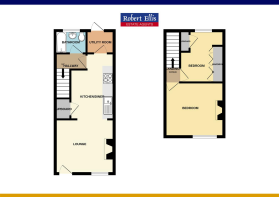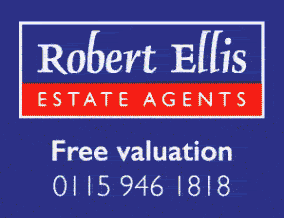
Long Row, Shardlow

- PROPERTY TYPE
Terraced
- BEDROOMS
2
- BATHROOMS
1
- SIZE
Ask agent
- TENUREDescribes how you own a property. There are different types of tenure - freehold, leasehold, and commonhold.Read more about tenure in our glossary page.
Freehold
Key features
- A charming mid cottage style property
- Being sold with the benefit of NO UPWARD CHAIN
- An open plan ground floor living area with a lounge/sitting area at the front
- The lounge opens to the dining kitchen
- Rear hall/utility area with a door to the path running along the rear of the cottages
- Ground floor bathroom/w.c. with a shower over the bath
- Stairs leading from the rear hall to the first floor landing
- Two double bedrooms with the rear bedroom having built-in wardrobes
- Private garden to the front with a patio seating area, lawn and screening and fencing to the boundaries
- Off road parking is provided at the front of the cottage
Description
THIS IS A QUAINT MID COTTAGE STYLE PROEPRTY SITUATED IN THIS SEMI RURAL LOCATION WHICH IS WELL LOCATED FOR QUICK ACCESS TO THE MOTORWAY NETWORK AND OTHER EXCELLENT TRANSPORT LINKS.
This mid cottage property provides a lovely home which will suit a first time buyer or someone who might be downsizing from a larger property and wants to live in a semi rural location which is well placed for easy access to the M1 and other motorway links and is only a short drive away from the amenities and facilities provided by Castle Donington, Long Eaton and the outskirts of Derby. The property is being sold with the benefit of NO UPWARD CHAIN and to see the size of the two double bedroom accommodation included, we recommend that interested parties take a full inspection so they can see the whole property for themselves. There is a garden area at the front and off road parking for up to two smaller vehicles.
The property is constructed of brick under a pitched tiled roof to the main property and the accommodation included derives the benefits of having gas central heating and double glazing. The house is entered through the main entrance door at the front and there is an open plan living space with the lounge/sitting area being at the front and the dining kitchen being towards the rear and this has ranges of wall and base units and integrated cooking appliances. There is a rear hallway/utility area with a door leading out to a path which runs along the rear of the cottages on Long Row and there is a rear hall which has stairs leading to the first floor and a door to the ground floor bathroom which has a white suite complete with a shower over the bath. To the first floor the landing leads to the two double bedrooms with the bedroom at the rear having ranges of built-in wardrobes. Outside there is a patio/seating area in front of the cottage with steps leading to a path which takes you to the picket gate and off road parking area, there is a lawn with natural screening to the left hand side and a low level fence to the left hand boundary.
Shardlow is well placed for easy access to the shops provided by Castle Donington where there is a Co-op store and recently built Aldi, Long Eaton is only a few minutes drive away where there are Asda, Tesco, Lidl and Aldi stores as well as many other retail outlets, there are several local pubs in Shardlow, two of which are only a couple of minutes walk away from the cottage, there are walks in the surrounding open countryside and the excellent transport links include J24 of the M1 with links to the A42 and A50, East Midlands Airport is within easy reach, there are stations at East Midlands Parkway, Derby and Long Eaton and various main roads provide good access to Derby, Nottingham and other East Midlands towns and cities.
Half Georgian double glazed front door with an outside light leading to:
Lounge - 3.48m x 3.20m approx (11'5 x 10'6 approx) - The lounge is positioned at the front of the house and it is open plan to the dining kitchen area and there is a double glazed window to the front, feature cast iron fireplace with a tiled inset and quarry tiled hearth, double cupboard which houses the gas meter to one side of the chimney breast with a shelf above and an arch to the other side, beams to the ceiling, radiator and laminate flooring which extends through into the dining kitchen and the electricity meter and electric consumer unit are housed in a double cupboard above the front door.
Dining Kitchen - 4.39m to 3.12m x 2.64m approx (14'5 to 10'3 x 8'8 - The kitchen has cream painted units and includes a stainless steel sink with a mixer tap and four ring gas hob set in a work surface with cupboards, drawers and oven below, matching eye level wall cupboards, tiling to the walls by the work surface areas, radiator, beams to the ceiling, laminate flooring, understairs storage cupboard providing cloaks hanging and shelving, radiator, space for an upright fridge/freezer, roof window in this part of the kitchen and an extractor fan.
Utility Area/Rear Hall - 1.57m x 1.30m approx (5'2 x 4'3 approx) - Having a half opaque double glazed door leading out to the path which runs across the rear of the properties on Long Row, wall mounted boiler, plumbing and space for an automatic washing machine and tumble dryer, tiled flooring and an opaque glazed internal window.
Rear Hall - Stairs to the first floor and door leading to:
Bathroom - The bathroom has a white suite including a panelled bath with chrome hand rails and a mains flow shower over, tiling to three walls and a protective glazed screen, pedestal wash hand basin and a low flush w.c., tiling to the walls by the sink and w.c. areas, radiator with a rail over, glass shelf and mirror to the wall above the sink and an opaque double glazed eye level window.
First Floor Landing - There are wood panelled doors from the landing leading to the two bedrooms.
Bedroom 1 - 3.51m x 3.20m approx (11'6 x 10'6 approx) - Double glazed window to the front, radiator, feature cast iron fireplace set in the chimney breast.
Bedroom 2 - 2.90m x 2.67m max (9'6 x 8'9 max) - Double glazed window to the rear, range of built-in wardrobes providing shelving and hanging space with fitted shelving to one side, built-in storage cupboard having shelving and hanging space and a radiator.
Outside - At the front of the property there is a private slabbed patio/seating area with a low level wall to the sides and there is a step leading to a path which takes you to the gate, there is a lawn with natural screening to the left hand side and a low level fence to the right and the gate from the garden leads to the off road parking area which belongs to the property and this could provide off road parking for up to two smaller vehicles.
At the rear of the property there is a pathway which runs along the back of the cottages on Long Row.
Directions - Proceed out of Long Eaton along Tamworth Road and continue through Sawley to the traffic island taking the 5th exit sign posted to Shardlow. Continue over the bridge through the traffic lights turning right into Wilne Lane. Once over the hump back bridge take the second left into Long Row.
8494AMMP
Council Tax - South Derbyshire Council Band B
Additional Information - Electricity – Mains supply
Water – Mains supply
Heating – Gas central heating
Septic Tank – No
Broadband – BT, Sky
Broadband Speed - Standard 16mbps Superfast 52mbps Ultrafast 1800mbps
Phone Signal – EE, 02, Three, Vodafone
Sewage – Mains supply
Flood Risk – No, surface water medium
Flood Defenses – No
Non-Standard Construction – No
Any Legal Restrictions – No
Other Material Issues – No
Agents Notes - AI images have been used on this property
A TWO BEDROOM COTTAGE PROPERTY FOUND IN THIS SOUGHT AFTER VILLAGE
Brochures
Long Row, Shardlow- COUNCIL TAXA payment made to your local authority in order to pay for local services like schools, libraries, and refuse collection. The amount you pay depends on the value of the property.Read more about council Tax in our glossary page.
- Band: B
- PARKINGDetails of how and where vehicles can be parked, and any associated costs.Read more about parking in our glossary page.
- Yes
- GARDENA property has access to an outdoor space, which could be private or shared.
- Yes
- ACCESSIBILITYHow a property has been adapted to meet the needs of vulnerable or disabled individuals.Read more about accessibility in our glossary page.
- Ask agent
Energy performance certificate - ask agent
Long Row, Shardlow
Add an important place to see how long it'd take to get there from our property listings.
__mins driving to your place
Your mortgage
Notes
Staying secure when looking for property
Ensure you're up to date with our latest advice on how to avoid fraud or scams when looking for property online.
Visit our security centre to find out moreDisclaimer - Property reference 33753329. The information displayed about this property comprises a property advertisement. Rightmove.co.uk makes no warranty as to the accuracy or completeness of the advertisement or any linked or associated information, and Rightmove has no control over the content. This property advertisement does not constitute property particulars. The information is provided and maintained by Robert Ellis, Long Eaton. Please contact the selling agent or developer directly to obtain any information which may be available under the terms of The Energy Performance of Buildings (Certificates and Inspections) (England and Wales) Regulations 2007 or the Home Report if in relation to a residential property in Scotland.
*This is the average speed from the provider with the fastest broadband package available at this postcode. The average speed displayed is based on the download speeds of at least 50% of customers at peak time (8pm to 10pm). Fibre/cable services at the postcode are subject to availability and may differ between properties within a postcode. Speeds can be affected by a range of technical and environmental factors. The speed at the property may be lower than that listed above. You can check the estimated speed and confirm availability to a property prior to purchasing on the broadband provider's website. Providers may increase charges. The information is provided and maintained by Decision Technologies Limited. **This is indicative only and based on a 2-person household with multiple devices and simultaneous usage. Broadband performance is affected by multiple factors including number of occupants and devices, simultaneous usage, router range etc. For more information speak to your broadband provider.
Map data ©OpenStreetMap contributors.
