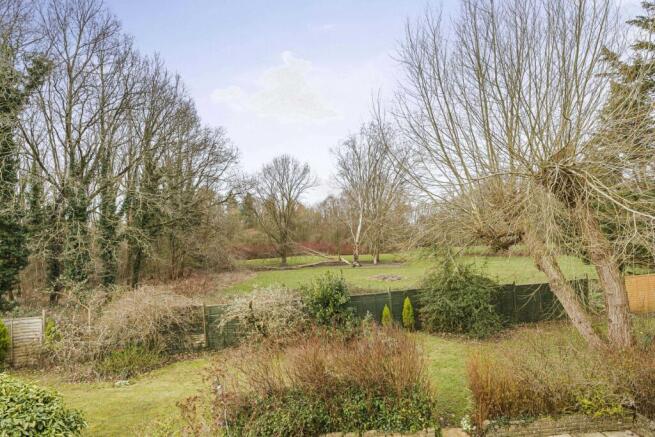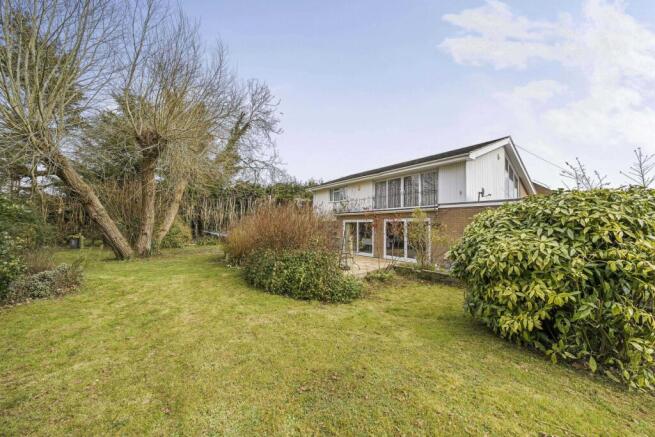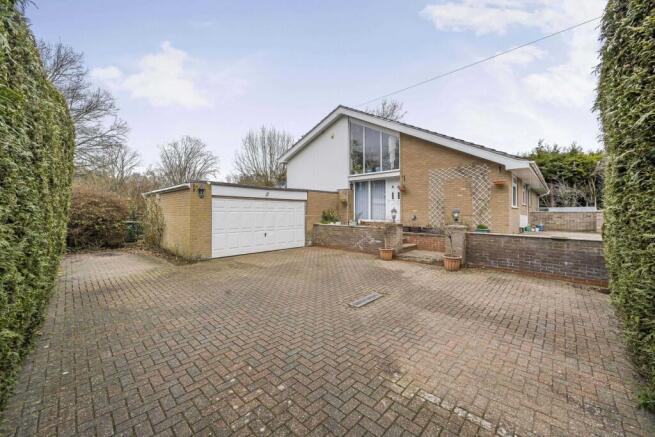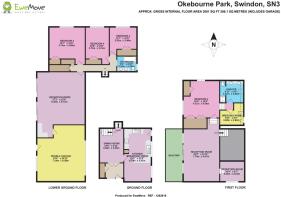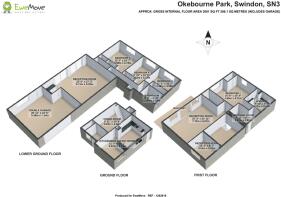Okebourne Park, Swindon

- PROPERTY TYPE
Detached
- BEDROOMS
4
- BATHROOMS
2
- SIZE
Ask agent
- TENUREDescribes how you own a property. There are different types of tenure - freehold, leasehold, and commonhold.Read more about tenure in our glossary page.
Freehold
Key features
- Desirable Okebourne Park location
- Four double bedrooms
- Two large reception rooms
- West facing rear garden
- Balcony with lovely views
- Large private plot tucked away at the end of a cul-de-sac
- Gated driveway for multiple vehicles
- Double Garage
Description
A Unique Four-Bedroom Detached Home in Desirable Okebourne Park
Tucked away at the end of a quiet cul-de-sac, this one-of-a-kind split-level home is a masterpiece of space and light, offering lovely views and an extraordinary living experience. Designed for those who appreciate versatility, character, and privacy rarely found in modern homes, this remarkable property is set within a third of an acre, with a garden wrapping around three sides and backing onto picturesque open fields. This property presents a unique opportunity to put your own stamp on it, making it perfect for those seeking a home with individuality and character.
Inviting Entrance - A Home Like No Other
As you step through the front door, you're greeted by a bright and spacious entrance area - thoughtfully designed with ample storage for coats and shoes. This versatile space also offers the potential to be transformed into a stylish cloakroom, adding both convenience and charm to the home.
Innovative Split-Level Living – A Space That Adapts to You
On the ground floor, an expansive open-plan area offers a perfect spot for a welcoming seating or dining space, setting the stage for family gatherings or elegant dinner parties. A door leads to the well-proportioned kitchen/breakfast room, designed for both practicality and socialising. With ample cupboard space, generous worktops, an integrated dishwasher, and an electric oven and hob with an extractor hood, it's a functional and welcoming space, with room for additional appliances. Perfect for morning coffee or casual family meals.
The heart of the home is its impressive multi-level reception area, a space where life unfolds effortlessly. Whether you're entertaining guests, working from home, or simply relaxing, this home adapts to your needs. Steps lead up to the spectacular split-level mezzanine, where a vast reception area flows seamlessly into an additional flexible space - ideal as a home office, reading nook, or creative retreat. Floor-to-ceiling windows bathe this space in natural light, and large patio doors open onto a balcony, offering uninterrupted views of the west-facing garden and the serene greenery beyond.
A Private Bedroom Sanctuary
The main bedroom suite is a tranquil retreat, offering two built-in double wardrobes and a large storage cupboard. A few steps lead up to the ensuite bathroom, while a separate private walk-in dressing area ensures a truly luxurious feel.
The Lower Level – Space for Family, Guests & Entertainment
Descending to the lower level, you'll find three additional double bedrooms, which all benefit from fitted wardrobes, and a convenient family bathroom. One of the most captivating features of this home is the surprisingly spacious second reception room, thoughtfully designed for entertaining and versatile living. This impressive space features a convenient kitchenette, and with ample room for a pool table, dining area, and a cosy lounge, it offers the ultimate setting for hosting social gatherings with friends and family. Two sets of patio doors open directly onto the westerly-facing garden, creating a seamless flow between indoor and outdoor living.
Exceptional Outdoor Space
Stepping outside, you'll discover an expansive garden wrapping around three sides of the home. With open fields beyond, this outdoor haven provides a peaceful escape from everyday life. Whether you envision summer BBQs, a children's play area, or simply a place to unwind with a book, this garden is a sanctuary of tranquillity.
At the front of the property, a gated driveway offers ample parking for multiple vehicles, alongside a double garage for secure parking and additional storage.
Practical Storage Solutions – Including a Crawl Space
In addition to the double garage and built-in wardrobes, this home also features a large crawl space, providing valuable storage for seasonal items, tools, or household essentials - ensuring clutter-free living.
A Rare Opportunity in Okebourne Park
With its unique split-level design, spectacular views, and incredible flexibility, this property offers a lifestyle like no other. Whether you're looking for a spacious family home, a work-from-home haven, or an entertainer's dream, this home has it all.
Don't miss this extraordinary home - contact us today to arrange your viewing!
Other Information
Council Tax Band G - c£3,719 per annum for 2025-26.
- COUNCIL TAXA payment made to your local authority in order to pay for local services like schools, libraries, and refuse collection. The amount you pay depends on the value of the property.Read more about council Tax in our glossary page.
- Band: G
- PARKINGDetails of how and where vehicles can be parked, and any associated costs.Read more about parking in our glossary page.
- Yes
- GARDENA property has access to an outdoor space, which could be private or shared.
- Yes
- ACCESSIBILITYHow a property has been adapted to meet the needs of vulnerable or disabled individuals.Read more about accessibility in our glossary page.
- Ask agent
Okebourne Park, Swindon
Add an important place to see how long it'd take to get there from our property listings.
__mins driving to your place
Your mortgage
Notes
Staying secure when looking for property
Ensure you're up to date with our latest advice on how to avoid fraud or scams when looking for property online.
Visit our security centre to find out moreDisclaimer - Property reference 10426071. The information displayed about this property comprises a property advertisement. Rightmove.co.uk makes no warranty as to the accuracy or completeness of the advertisement or any linked or associated information, and Rightmove has no control over the content. This property advertisement does not constitute property particulars. The information is provided and maintained by EweMove, Covering South West England. Please contact the selling agent or developer directly to obtain any information which may be available under the terms of The Energy Performance of Buildings (Certificates and Inspections) (England and Wales) Regulations 2007 or the Home Report if in relation to a residential property in Scotland.
*This is the average speed from the provider with the fastest broadband package available at this postcode. The average speed displayed is based on the download speeds of at least 50% of customers at peak time (8pm to 10pm). Fibre/cable services at the postcode are subject to availability and may differ between properties within a postcode. Speeds can be affected by a range of technical and environmental factors. The speed at the property may be lower than that listed above. You can check the estimated speed and confirm availability to a property prior to purchasing on the broadband provider's website. Providers may increase charges. The information is provided and maintained by Decision Technologies Limited. **This is indicative only and based on a 2-person household with multiple devices and simultaneous usage. Broadband performance is affected by multiple factors including number of occupants and devices, simultaneous usage, router range etc. For more information speak to your broadband provider.
Map data ©OpenStreetMap contributors.
