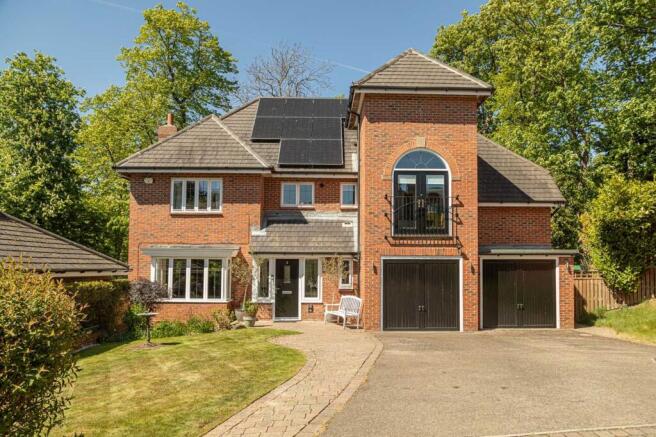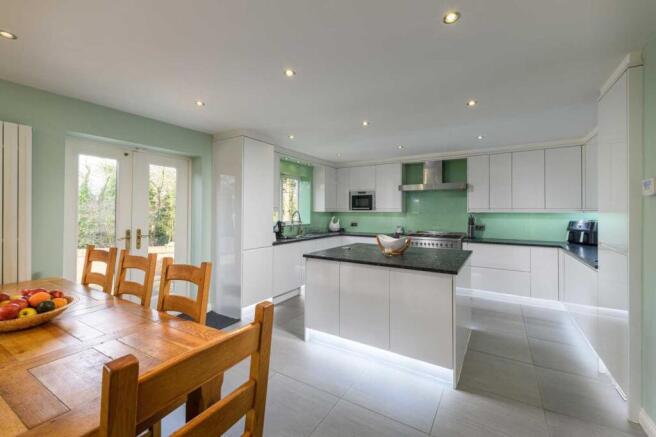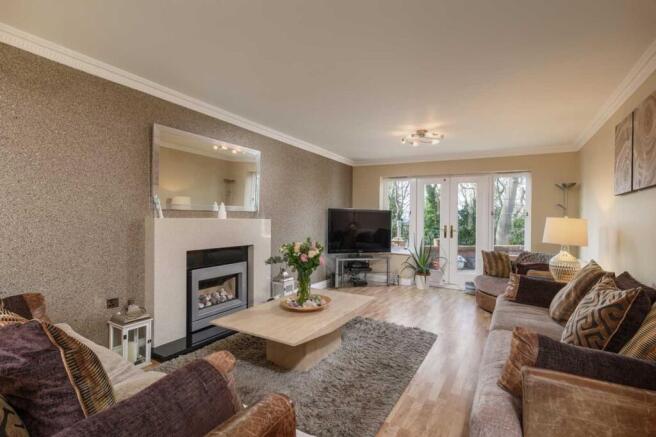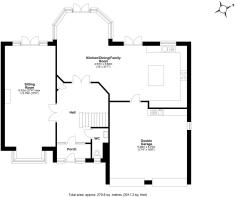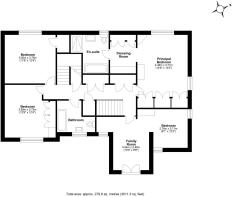
2 Heathfield Place, Low Fell, Gateshead, Tyne and Wear

- PROPERTY TYPE
Detached
- BEDROOMS
5
- BATHROOMS
3
- SIZE
3,011 sq ft
280 sq m
- TENUREDescribes how you own a property. There are different types of tenure - freehold, leasehold, and commonhold.Read more about tenure in our glossary page.
Freehold
Key features
- Sought-After Location
- Spacious & Versatile Accommodation
- Secluded and Generous Garden
- Integral Double Garage
- EPC Rating A
Description
Accommodation in Brief
Ground Floor
Entrance Porch | Entrance Hallway | WC | Sitting Room | Kitchen/Diner/Conservatory
First Floor
Principal Bedroom with En-Suite and Dressing Room | Second Bedroom with Seating Area | Two Further Double Bedrooms | Family Bathroom
Second Floor
Double Bedroom | Shower Room
The Property
Set within an exclusive Low Fell development, 2 Heathfield Place is defined by its sense of space — both inside and out. Sitting on a generous plot at the end of a quiet cul-de-sac, the house is positioned to take full advantage of its surroundings, with a raised terrace overlooking a sweeping lawn enclosed by mature trees. Inside, the proportions are equally impressive, with open living spaces that transition naturally to the garden. A home that feels private yet remains well situated for local amenities and transport links.
The entrance hall immediately sets out the generous proportions of the home, providing a practical divide between the main living spaces. Both the sitting room and open-plan kitchen feature French doors that lead directly onto the terrace, while a conservatory provides an additional vantage point to take in the greenery year-round. Comfortably sized for family relaxation, the sitting room spans the full length of the house with a dual-aspect design that makes the most of the garden views.
Stretching across the rear of the property, the kitchen, dining, and family room provide a spacious, informal setting suited to both daily life and entertaining. The area leads into a conservatory, a bright and versatile space with views over the garden. Two sets of French doors provide convenient access to the sun terrace, making outdoor dining and relaxation easy.
The kitchen is designed for ease of use, with sleek white cabinetry paired with tasteful granite worktops. A central island offers additional storage and preparation space, while integrated appliances include a Rangemaster stove, dishwasher, and microwave. The room also links directly to the integral double garage, which is fitted with electric doors and incorporates a dedicated utility area with storage units, a sink, and laundry plumbing. A WC and storage cupboard in the hall complete the first floor.
The first floor continues the home’s well-planned layout, centred around a spacious principal suite with a generous dressing room and en-suite bathroom. Of the four additional bedrooms on this level, one benefits from its own Juliet balcony, while another enjoys an adjoining family room, offering a versatile space for relaxation or study. Each bedroom includes fitted wardrobes, ensuring ample storage for family or guests. A well-appointed family bathroom completes this floor.
The second floor features a luxurious shower room, and a spacious, adaptable room complete with fitted storage cupboards, that is currently serving as the fifth double bedroom. This versatile space could be adapted to suit your needs, whether as a study, or additional living area.
Externally
The rear garden is a standout feature — secluded, well-established, and designed to make the most of its generous proportions. A sweeping lawn is framed by mature trees and planting, creating a natural sense of privacy. The raised, multi-level terrace extends from the house, offering various spots to sit and take in the surroundings, whether for morning coffee or summer dining. Its elevated position provides a clear and sunny vantage point over the garden. Two large metallic sheds provide ample storage for gardening tools and outdoor equipment, keeping the space practical as well as picturesque.
To the front, a large driveway provides off-street parking for several vehicles and leads to the double garage.
Local Information
Low Fell is a sought-after suburb of Gateshead, offering a vibrant community feel with excellent amenities, schools, and transport links. The area is well-served by a variety of independent shops, cafés, and restaurants, along with popular pubs such as The Coach House and The Black Horse. Saltwell Park, one of the region’s most celebrated green spaces, is just a short distance away, providing scenic walks, a boating lake, and a Victorian-era parkland setting.
The suburb benefits from excellent schooling options, with well-regarded primary and secondary schools, including Kells Lane Primary School and Cardinal Hume Catholic School. For private education, Newcastle High School for Girls and Dame Allan’s Schools are within easy reach.
Transport connections are highly convenient, with easy access to the A1(M) for commuting to Newcastle, Durham, and beyond. Regular bus services connect Low Fell to Gateshead Interchange and Newcastle City Centre, while Newcastle Central Station offers direct rail links to London, Edinburgh, and other major cities. Newcastle International Airport is also easily accessible for national and international travel.
Approximate Mileages
Gateshead Interchange 2.2 miles | Newcastle City Centre 5.3 miles | Durham City Centre 14.4 miles | Newcastle International Airport 11.4 miles
Services
Mains electricity, drainage, gas and water. Gas central heating. Solar PV Panels.
Tenure
Freehold
Wayleaves, Easements & Rights of Way
The property is being sold subject to all existing wayleaves, easements and rights of way, whether or not specified within the sales particulars.
Agents Note to Purchasers
We strive to ensure all property details are accurate, however, they are not to be relied upon as statements of representation or fact and do not constitute or form part of an offer or any contract. All measurements and floor plans have been prepared as a guide only. All services, systems and appliances listed in the details have not been tested by us and no guarantee is given to their operating ability or efficiency. Please be advised that some information may be awaiting vendor approval.
Submitting an Offer
Please note that all offers will require financial verification including mortgage agreement in principle, proof of deposit funds, proof of available cash and full chain details including selling agents and solicitors down the chain. To comply with Money Laundering Regulations, we require proof of identification from all buyers before acceptance letters are sent and solicitors can be instructed.
Disclaimer
The information displayed about this property comprises a property advertisement. Finest Properties strives to ensure all details are accurate; however, they do not constitute property particulars and should not be relied upon as statements of fact or representation. All information is provided and maintained by Finest Properties.
EPC Rating: A
Brochures
Brochure- COUNCIL TAXA payment made to your local authority in order to pay for local services like schools, libraries, and refuse collection. The amount you pay depends on the value of the property.Read more about council Tax in our glossary page.
- Band: G
- PARKINGDetails of how and where vehicles can be parked, and any associated costs.Read more about parking in our glossary page.
- Yes
- GARDENA property has access to an outdoor space, which could be private or shared.
- Private garden
- ACCESSIBILITYHow a property has been adapted to meet the needs of vulnerable or disabled individuals.Read more about accessibility in our glossary page.
- Ask agent
Energy performance certificate - ask agent
2 Heathfield Place, Low Fell, Gateshead, Tyne and Wear
Add an important place to see how long it'd take to get there from our property listings.
__mins driving to your place
Get an instant, personalised result:
- Show sellers you’re serious
- Secure viewings faster with agents
- No impact on your credit score
Your mortgage
Notes
Staying secure when looking for property
Ensure you're up to date with our latest advice on how to avoid fraud or scams when looking for property online.
Visit our security centre to find out moreDisclaimer - Property reference ec43798a-f818-43e0-b139-d887572e93b3. The information displayed about this property comprises a property advertisement. Rightmove.co.uk makes no warranty as to the accuracy or completeness of the advertisement or any linked or associated information, and Rightmove has no control over the content. This property advertisement does not constitute property particulars. The information is provided and maintained by Finest, North East. Please contact the selling agent or developer directly to obtain any information which may be available under the terms of The Energy Performance of Buildings (Certificates and Inspections) (England and Wales) Regulations 2007 or the Home Report if in relation to a residential property in Scotland.
*This is the average speed from the provider with the fastest broadband package available at this postcode. The average speed displayed is based on the download speeds of at least 50% of customers at peak time (8pm to 10pm). Fibre/cable services at the postcode are subject to availability and may differ between properties within a postcode. Speeds can be affected by a range of technical and environmental factors. The speed at the property may be lower than that listed above. You can check the estimated speed and confirm availability to a property prior to purchasing on the broadband provider's website. Providers may increase charges. The information is provided and maintained by Decision Technologies Limited. **This is indicative only and based on a 2-person household with multiple devices and simultaneous usage. Broadband performance is affected by multiple factors including number of occupants and devices, simultaneous usage, router range etc. For more information speak to your broadband provider.
Map data ©OpenStreetMap contributors.
