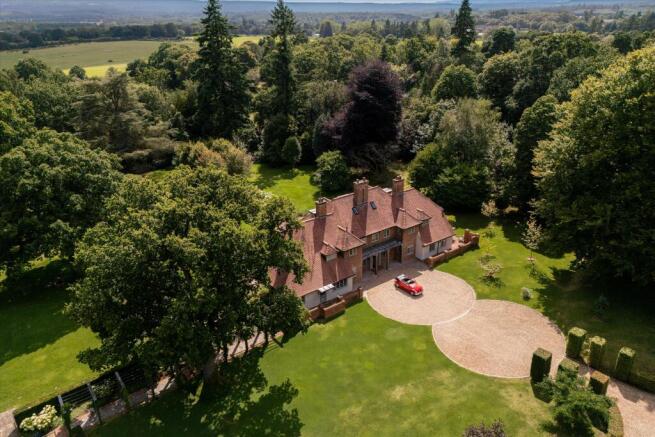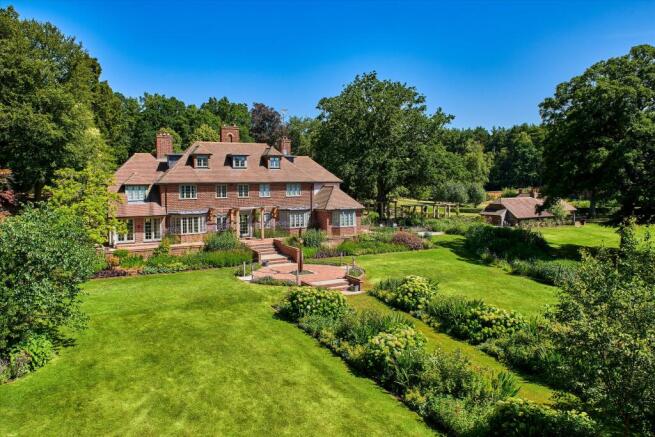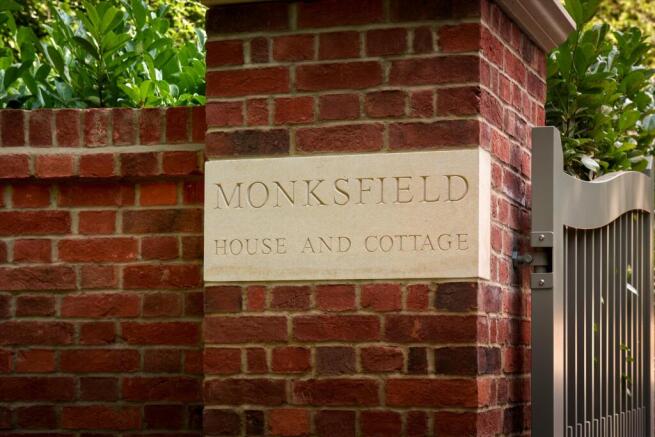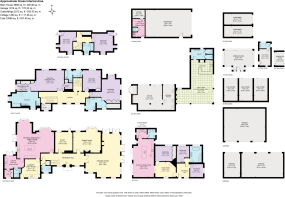
Tilford, Farnham, Surrey, GU10

- PROPERTY TYPE
Detached
- BEDROOMS
8
- BATHROOMS
7
- SIZE
10,089 sq ft
937 sq m
- TENUREDescribes how you own a property. There are different types of tenure - freehold, leasehold, and commonhold.Read more about tenure in our glossary page.
Freehold
Key features
- 5 - 8 bedrooms
- 3 - 4 reception rooms
- 4 - 7 bathrooms
- 10.50 acres
- 0.5 acre lake
- Direct access for riding and walking into Crooksbury Common
- Full planning permission for extensive indoor pool
- Oak party barn, garaging 10-14 cars and outbuildings
- Income from Biomass boiler
- Part walled garden with apple orchard
Description
The Main House
Ground Floor: Entrance hall • Drawing Room • Dining Room • Live In Kitchen / Breakfast / Family Room • Study • Cloakroom • Shower Room • Laundry Room/Boot Room. First Floor: Principle Bedroom with Dressing Room and Ensuite Bathroom • Two further Bedrooms with Ensuite Bathrooms • Linen Cupboard. Second floor: Two Double Bedrooms and a Family Bathroom. Full planning permission (in Perpetuity) for a circa 1,600 w ft leisure complex/flexible space.
Full planning permission to extend the house: Indoor pool, with entertaining room, changing rooms etc. Designed to look like a walled garden, creating a tranquil spa like area application WA/2021/02386 Full planning permission has been granted and building work was implemented, so the permission is there for a future owner to implement, with no time constraints.
The Cottage
Sitting Room • Live In Kitchen / Diner • Two Double Bedrooms • Single Bedroom • Family Bathroom • Utility Room • Shower / Lavatory
Ancillary Buildings
Oak Party Barn and Garaging with Biomass Boiler Room • Large Workshop / flexible space, with heating • Garaging for a further 6-8 cars with heating / dehumidifiers (total garaging 10-14 cars) • The garages were made by Chart Stables in Kent and have been designed so they can be converted for other uses including equestrian stabling • Alitex Greenhouse • Gardeners office with lavatory and various purpose built storage buildings
Oak Party Barn & Garages
The Party Barn has a plumbed kitchen area with oak outside kitchen cupboards & removable free-standing bar. Two open fireplaces. Integrated music speakers on Control 4 with wiring for outdoor TV. Cloakroom with two sinks and two lavatories. Electric infrared overhead heater. Garages with two Hormann electric garage doors, a utility area with sink, cupboard and washing machine. ETA Biomass boiler room two water tanks and pumps. IT rack for music and TV in Party barn. Clothes drying rack The garage is heated by the Biomass boiler, when in use.
The Grounds
Circa 10.5 acres of Parkland style gardens, that have been open many times for the NGS. A 0.5 acre lake, 100's of mature tress forming an unusual arboretum and a partly walled garden that is currently an orchard. There is a main entrance and a delivery entrance, along with direct access to Crocksbury common behind for walking, riding, cycling etc.
From the back gate you have access to Crooksbury Common that has approx. 130 acres to enjoy for walking, cycling or horse riding with access to bridleways (by permit). Footpaths from the common can take you to Farnham, Guildford and to the South Downs way. You can also walk to the well-known pub in The Sands, the Barley Mow.
Infrastructure
Mains electric and back up diesel generator • Mains gas heating and Biomass boiler heating • Mains water and borehole water for irrigation • Rainbird irrigation to all areas of the garden • Robotic mowers for all the grass areas • Electric gates, alarms and CCTV • Biomass boiler heats the House, Cottage, Greenhouse and Workshop. It receives a Renewable Heat Incentive income of circa £8,000 per year. The Lake is fed by the rainwater from the house & party barn. Private Drainage installed circa 2010 • No onward chain
Transport
• Regular trains to Waterloo • Farnham to Waterloo from 52 minutes • Guildford to Waterloo from 35 minutes • Heathrow Airport 29 miles • Gatwick Airport 44 miles • A3 junction 6 miles
Local Schools
• All Saints Primary School, Tilford • St Polycarps, Farnham • South Farnham Junior School
Slightly further afield but still an easy commute, are:
• Aldro • Lord Wandsworth • Charterhouse • Priorsfield • Cranleigh, Royal Grammar School • Guildford High • Tormead • Wellington College
Activities
• Excellent local country pubs • Wide variety of restaurants in Farnham and Guildford • Hankley Common Golf Club • Various local golf clubs • Tilford cricket club • Tennis clubs at Tilford, Frensham & Elstead • Extensive shopping at Farnham and Guildford • Farnham Cinema • Horse racing at Goodwood, Ascot & Sandown Park • Motor racing at Goodwood • Excellent walking, cycling and horse riding, from the back gate • Frensham Ponds, Devils Punch Bowl & Puttenham within minutes drive
Brochures
More Details25-Monksfield-Brochu- COUNCIL TAXA payment made to your local authority in order to pay for local services like schools, libraries, and refuse collection. The amount you pay depends on the value of the property.Read more about council Tax in our glossary page.
- Band: H
- PARKINGDetails of how and where vehicles can be parked, and any associated costs.Read more about parking in our glossary page.
- Yes
- GARDENA property has access to an outdoor space, which could be private or shared.
- Yes
- ACCESSIBILITYHow a property has been adapted to meet the needs of vulnerable or disabled individuals.Read more about accessibility in our glossary page.
- Ask agent
Tilford, Farnham, Surrey, GU10
Add an important place to see how long it'd take to get there from our property listings.
__mins driving to your place
Get an instant, personalised result:
- Show sellers you’re serious
- Secure viewings faster with agents
- No impact on your credit score
Your mortgage
Notes
Staying secure when looking for property
Ensure you're up to date with our latest advice on how to avoid fraud or scams when looking for property online.
Visit our security centre to find out moreDisclaimer - Property reference GLD100231. The information displayed about this property comprises a property advertisement. Rightmove.co.uk makes no warranty as to the accuracy or completeness of the advertisement or any linked or associated information, and Rightmove has no control over the content. This property advertisement does not constitute property particulars. The information is provided and maintained by Knight Frank, Guildford. Please contact the selling agent or developer directly to obtain any information which may be available under the terms of The Energy Performance of Buildings (Certificates and Inspections) (England and Wales) Regulations 2007 or the Home Report if in relation to a residential property in Scotland.
*This is the average speed from the provider with the fastest broadband package available at this postcode. The average speed displayed is based on the download speeds of at least 50% of customers at peak time (8pm to 10pm). Fibre/cable services at the postcode are subject to availability and may differ between properties within a postcode. Speeds can be affected by a range of technical and environmental factors. The speed at the property may be lower than that listed above. You can check the estimated speed and confirm availability to a property prior to purchasing on the broadband provider's website. Providers may increase charges. The information is provided and maintained by Decision Technologies Limited. **This is indicative only and based on a 2-person household with multiple devices and simultaneous usage. Broadband performance is affected by multiple factors including number of occupants and devices, simultaneous usage, router range etc. For more information speak to your broadband provider.
Map data ©OpenStreetMap contributors.








