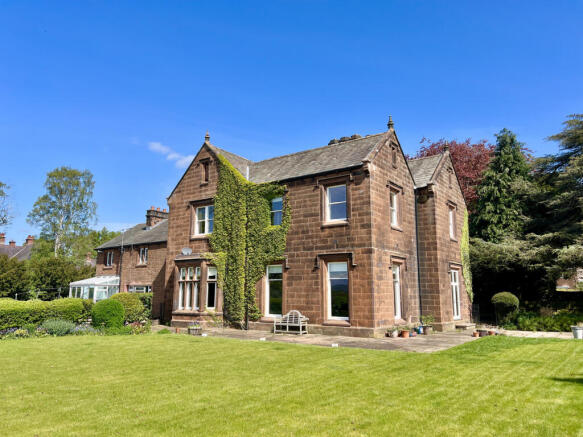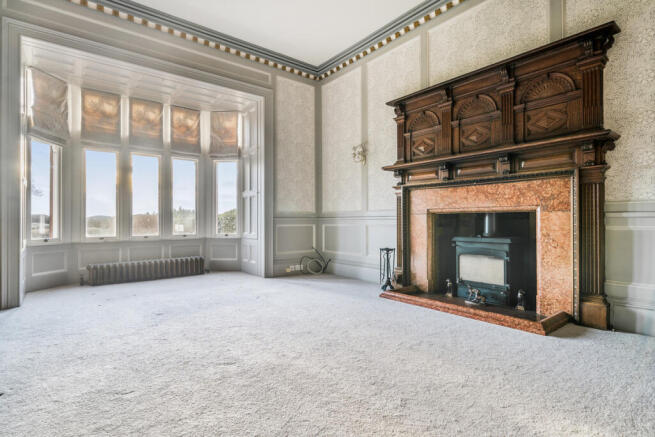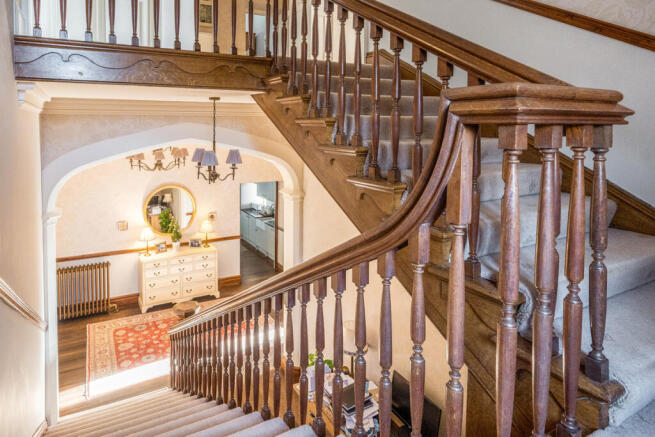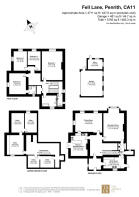
Brent House, Fell Lane, Penrith

- PROPERTY TYPE
Semi-Detached
- BEDROOMS
4
- BATHROOMS
2
- SIZE
Ask agent
- TENUREDescribes how you own a property. There are different types of tenure - freehold, leasehold, and commonhold.Read more about tenure in our glossary page.
Freehold
Key features
- Generously Proportioned Interior
- Character Features Throughout
- Enviable Views
- Prominent, Yet Private Location
- Substantial Driveway, Grounds & Garden
- Striking Distance To The National Park
- Easy Access to M6 & Transport Links
- No Chain
Description
Dating back to 1840, Brent House was one of the first properties to form what is now known as Penrith's "New Streets", a development that went on to form the now iconic Victorian laden streets leading from the Town Centre up to the Beacon. As you head up Fell Lane you cannot help but notice Brent House, the main façade popping its head over the ridgeline to your right, silently surveying its surroundings and gazing off into the distance.
Walking up the driveway & through the gates, you can fully appreciate the scale and skill involved that went into building Brent House, an aspect also on show throughout the property as you step through the front door and onto the original wood flooring that extends ahead of you and throughout the majority of the ground floor. Before proceeding into the hall, make sure to look up and take note of the Cathedral roof high above your head.
Pulling your gaze back to ground level, open the ornately carved door that previously resided in Skirwith Abbey and walk into the main hall, taking in it's sweeping oak staircase and the plethora of original features ranging from repurposed radiators, cornices, flooring and archways.
From here head into the well equipped kitchen & breakfast room, pop the kettle on and run your fingers over the granite worktops while searching through the myriad of cupboards available to find the tea bags. On warmer days, fling open the french doors, sit at the dining table and listen to the sounds of birds and trees outside as you contemplate the day ahead. On those colder winter nights, why not stoke the multifuel stove up and enjoy a candlelit meal while basking in the warmth emanating around the room?
Back through into the hallway and turning left, you enter the sitting room, a wonderfully spacious & bright reception room with substantially sized windows looking over the side and rear gardens. The main focus of this room, aside from those period features you've come to expect, is the magnificently carved fireplace frieze, again reclaimed from Skirwith Abbey, that dominates the left wall. Be sure to inspect it closely to take in all the details as each time you look at it, you'll notice something new that you missed the last time.
Returning once more to the hall, take your next left and head into the living room, a colossal space which will swallow up even the largest sofa suites available. When you've settled on the configuration of the room in your head however, imagine being able to sink into the arm chair and taking in the majesty of the room that surrounds you, from it's decorative ceilingscape, wonderful bay windows along with their fully functional shutters before settling on the focal point of the room, the fireplace. Originally from Lowther Castle, the fireplace surround is made up of a combination of wood panelling and marble pillars containing a multitude of fossils throughout its façade.
Shooting off from the living room, you enter a smaller hallway that would have likely made up the old pantries in a past life, but now provides plenty of additional storage space. At the end of the hallway are two doors, one leading down to the cellar and another into the utility room.
Descend down the sandstone steps into the cellar and you'll find a vast network of rooms that stretch out under the majority of the ground floor. Relatively untouched, you'll find flagged floors, sculpted sandstone doorways and an array of hints as to what specific purposes each room was used for in a past life, ranging from the former dairy, cold room and coal store that would have been used to heat the old boiler system. Depending on your needs, the rooms could be repurposed as additional storage, a well stocked wine store or potentially a dedicated utility area.
Retrace your path back up the steps, bearing right and into the current utility room, a generously sized space with an array of units, worktops, sinks and plumbing points providing accommodation for modern appliances as well as further storage.
With downstairs done, it's time to head up the staircase to the 1st floor, passing by the mid level landing that hosts a separate toilet along with a loft hatch providing access to the roof space. Back outside, continue upwards and you'll arrive at the impressive landing, the central hub that provides access to all the rooms on offer.
Up here you'll find a substantial family bathroom along with three generously sized double bedrooms, one of which is accompanied by it's own ensuite, with all three bedrooms featuring double height ceilings and large windows providing snapshots of the gardens and the surroundings beyond.
Before leaving to return to the ground floor, we've saved the best till last and what a room it is, the master bedroom. Situated towards the back of the house, it has a commanding view over Penrith, the surrounding countryside and is easily the biggest bedroom we've come across in Cumbria so far. Being ever so slightly smaller than the living room below, the biggest decision you have to make in here is "What's the biggest bed I can buy and where shall I put it?".
With the house tour finished, it's time to head outside to survey the grounds on offer. Returning to the driveway you came along earlier, it's time to take into account the amount of vehicles it can cater for, easily providing enough parking for 5-6 vehicles with the option to create more if required. You will also notice the double garage, a suitably large space that could provide additional storage for outdoor equipment, classic cars or motorbikes. Attached to the garage is an additional room which doubles up as the garden shed, again which can provide additional storage for what ever you may need to store.
Moving around from the driveway, we approach the garden areas to the side, ultimately leading to the formal rear lawns, you'll not fail to notice the Lebanese Cedar to your left, a grand specimen of a tree that is sure to be your best friend during those hot summer afternoons when you want to get out of the sun and bathe in it's cooling shade! Coninuting on, you'll reach the patio garden before approaching the formal lawned gardens that extend to the garden threshold and around the rear aspect of Brent House. Being completely level, it is perfect for playing a game of football on. All of the gardens have access to that wonderful view and are bordered by a mixture of fencing, both natural and man made that provides a high degree of privacy.
Situated a short walk from the town centre, Brent House can offer you a substantial character property that benefits from having access to all the amenities a town can offer, but all the while, being tucked away from the hustle and bustle. With easy access to the Lake District National Park and to major travel links such as the west coast mainline, the A66 and M6 a, Penrith is a perfect base for those wanting the best of both worlds.
Offered with no onward chain, this is your opportunity to make this beautiful home yours forever.
Entrance Hall
Main Hall
Living Room
16'11" x 27'3" (5.18m x 8.31m)
Sitting Room
22'0" x 16'4" (6.73m x 5.00m)
Kitchen & Breakfast Room
14'0" x 18'9" (4.27m x 5.72m)
Utility Room
16'6" x 10'7" (5.03m x 3.25m)
Pantry
Boiler Room
Staircase
Landing W/C
1st Floor Landing
Master Bedroom
16'11" x 23'7" (5.18m x 7.19m)
Bedroom Two
13'5" x 17'1" (4.11m x 5.23m)
Bedroom Two Ensuite
Bedroom Three
10'11" x 16'2" (3.35m x 4.93m)
Bedroom Four
10'7" x 16'2" (3.23m x 4.93m)
Cellar
Room 1: (3.07 x 2.95): The Old Boiler Room
Room 2: (3.53 x 2.87): The Old Pump Room (Contains the recently installed ground water sump pump)
Room 3: (5.00 x 4.17): The Old Dairy
Room 4: (4.93 x 3.20)
Room 5: (4.90 x 2.97): The Old Cold Store
Garage
17'7" x 20'11" (5.38m x 6.38m)
Garden Store
12'0" x 8'2" (3.66m x 2.49m)
Services
Mains electricity, gas, water & drainage. Gas central heating system.
Supplementary Information
Potential buyers should be aware that Asbestos has been reported in some areas of the cellar and a full report for the property is available for inspection. A quote for the complete removal of the Asbestos has been previously sought, costed in the region of £20,000.
Due to the age of the property and it's grounds, there are a number of trees that have tree protection orders on them. Further information is available on request.
While the property is not listed, it is within the New Streets conservation area of Penrith, so external works could be subject to additional guidance.
Directions
From the M6 proceed east on the A66, at Kemplay Bank Roundabout take the first exit into Penrith on the A6. Continue along this road for around half a mile before taking a right onto Old London Road, follow this road for a further 0.3 miles to the mini roundabout turning right onto Fell Lane, continue for approximately 500 yards past the restricted width section of road with the entrance to Brent House being the first turning on the right.
Brochures
Brochure 1- COUNCIL TAXA payment made to your local authority in order to pay for local services like schools, libraries, and refuse collection. The amount you pay depends on the value of the property.Read more about council Tax in our glossary page.
- Band: F
- PARKINGDetails of how and where vehicles can be parked, and any associated costs.Read more about parking in our glossary page.
- Yes
- GARDENA property has access to an outdoor space, which could be private or shared.
- Yes
- ACCESSIBILITYHow a property has been adapted to meet the needs of vulnerable or disabled individuals.Read more about accessibility in our glossary page.
- Ask agent
Brent House, Fell Lane, Penrith
Add an important place to see how long it'd take to get there from our property listings.
__mins driving to your place
Get an instant, personalised result:
- Show sellers you’re serious
- Secure viewings faster with agents
- No impact on your credit score
Your mortgage
Notes
Staying secure when looking for property
Ensure you're up to date with our latest advice on how to avoid fraud or scams when looking for property online.
Visit our security centre to find out moreDisclaimer - Property reference RX465858. The information displayed about this property comprises a property advertisement. Rightmove.co.uk makes no warranty as to the accuracy or completeness of the advertisement or any linked or associated information, and Rightmove has no control over the content. This property advertisement does not constitute property particulars. The information is provided and maintained by TAUK, Covering Nationwide. Please contact the selling agent or developer directly to obtain any information which may be available under the terms of The Energy Performance of Buildings (Certificates and Inspections) (England and Wales) Regulations 2007 or the Home Report if in relation to a residential property in Scotland.
*This is the average speed from the provider with the fastest broadband package available at this postcode. The average speed displayed is based on the download speeds of at least 50% of customers at peak time (8pm to 10pm). Fibre/cable services at the postcode are subject to availability and may differ between properties within a postcode. Speeds can be affected by a range of technical and environmental factors. The speed at the property may be lower than that listed above. You can check the estimated speed and confirm availability to a property prior to purchasing on the broadband provider's website. Providers may increase charges. The information is provided and maintained by Decision Technologies Limited. **This is indicative only and based on a 2-person household with multiple devices and simultaneous usage. Broadband performance is affected by multiple factors including number of occupants and devices, simultaneous usage, router range etc. For more information speak to your broadband provider.
Map data ©OpenStreetMap contributors.






