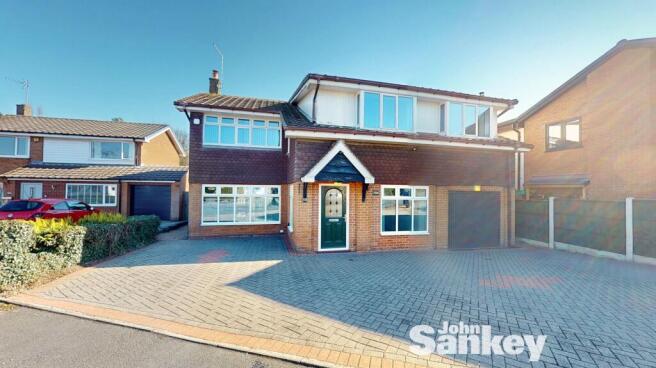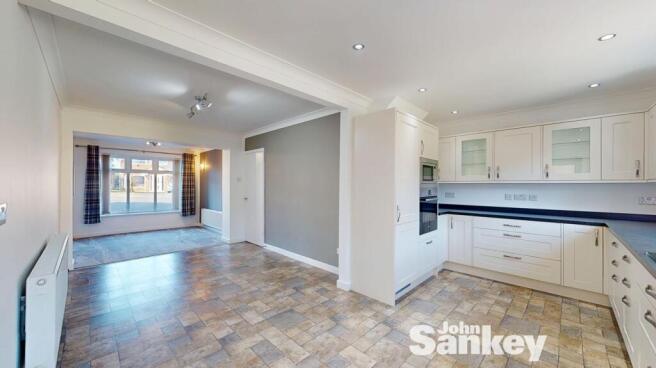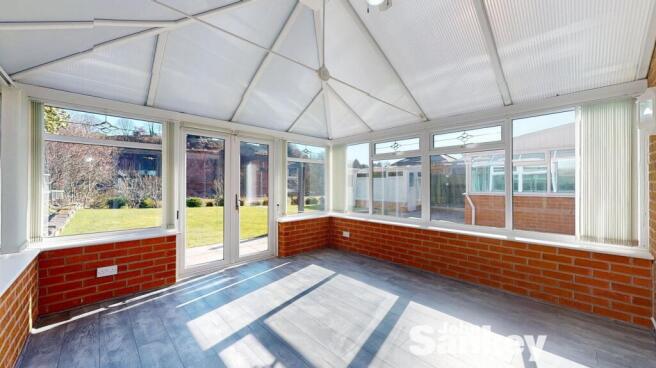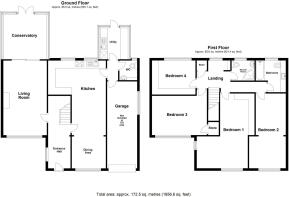
Delamere Drive, Mansfield, NG18

- PROPERTY TYPE
Detached
- BEDROOMS
4
- BATHROOMS
2
- SIZE
Ask agent
- TENUREDescribes how you own a property. There are different types of tenure - freehold, leasehold, and commonhold.Read more about tenure in our glossary page.
Freehold
Key features
- NO UPWARD CHAIN FOUR BEDROOM MODERN DETACHED HOUSE
- DINING KITCHEN WITH APPLICANCES PLUS UTILITY ROOM AND W.C
- SPACIOUS LOUNGE WITH BRAND NEW LOG BURNER AND CONSERVATORY
- LARGE BEDROOMS WITH STORAGE AND BEDROOM 4/DRESSING ROOM
- FULLY FITTED SHOWER ROOM PLUS FAMILY BATHROOM WITH VANITY UNITS
- REAR GARDEN WITH GENEROUS PATIO OVERLOOKING FIELDS AND UPVC STORE
Description
** GUIDE PRICE £375,000 to £385,000 ** Nestled in a desirable location with open aspect field views to the rear, this immaculately presented four-bedroom modern detached house offers a perfect retreat for those seeking comfort and style. The ground floor comprises a spacious dining kitchen equipped with modern appliances, complemented by a utility room and convenient W.C. The focal point of the inviting interior is the generously proportioned lounge adorned with a brand new log burner, seamlessly leading to a bright conservatory, flooding the space with natural light. Ascend the staircase to discover large bedrooms complete with ample storage options, with the fourth bedroom cleverly transformed into a dressing room, catering to diverse lifestyle needs. The property also features a fully fitted shower room for added convenience and a family bathroom boasting sleek vanity units for a touch of elegance.
Step outside to be greeted by a sprawling rear garden, a private oasis offering tranquillity and breathtaking views of the surrounding fields. The expansive patio area provides the perfect spot for al fresco dining and entertaining, making the most of the picturesque backdrop. A UPVC store adds practicality and convenience for storing outdoor essentials, ensuring the seamless organisation of the outdoor space. Whether enjoying a morning coffee overlooking the scenic landscape or hosting gatherings under the open sky, this property's outdoor space offers endless possibilities for relaxation and enjoyment. A truly remarkable setting that harmoniously blends comfort, style, and natural beauty, this property presents a rare opportunity for a lifestyle of luxury and serenity.
EPC Rating: D
Entrance Hall
Upon entering, you'll be greeted by a welcoming hallway featuring a part-glazed composite entrance door, a UPVC double-glazed window, and laminate flooring. There’s also a central heating radiator, light fitting, and a handy under-stairs storage cupboard, with stairs leading to the first floor.
Lounge
6.07m x 3.56m
The bright and inviting lounge features a brand-new, striking log burner and is carpeted throughout for added warmth and comfort. There’s a UPVC double-glazed window with blinds, two light fittings, and a central heating radiator. Sliding patio doors lead to the conservatory, offering an abundance of natural light.
Conservatory
3.66m x 3.56m
This charming conservatory, with part brick and part UPVC double-glazed construction, boasts UPVC French doors leading to the rear garden. It includes laminate flooring, a ceiling light with fan attachment, and two wall-mounted lights—perfect for relaxing or entertaining.
Dining Kitchen & Snug Area
6.07m x 4.7m
The spacious kitchen diner is fitted with a range of modern base and wall units, offering plenty of storage. It includes an inset stainless steel drainer sink with mixer tap, a five-ring gas hob with extractor above, an integrated single oven, brand-new microwave, fridge and dishwasher. The kitchen area is well-lit with spotlights, two additional light fittings to the dining and snug area, and features a wall-mounted TV. Two UPVC double-glazed windows overlook the rear garden, while another window provides views to the front of the property. The kitchen area has vinyl flooring, while the snug area is carpeted. There are two central heating radiators to ensure comfort year-round.
Cloaks/w.c
The convenient cloakroom features a vanity unit with a wash hand basin, hot and cold taps, and a wall-mounted mirror. The low-level WC, central heating radiator, double-glazed window, tiled flooring, and spotlights complete this practical space, with additional loft access.
Utility Room
2.54m x 2.26m
This well-equipped utility room includes fitted base units with worktops, a stainless steel drainer sink with a mixer tap, and space/plumbing for a washing machine and tumble dryer. The room also offers tiled flooring, UPVC double-glazed windows, and a UPVC double-glazed door leading to the rear garden, with a polycarbonate roof.
Landing
The spacious landing features carpeted flooring and a UPVC double-glazed window that overlooks the rear views. There is a storage cupboard housing the gas combination boiler, a central heating radiator, two light fittings, and loft access.
Bedroom No.1
6.1m x 4.72m
This generously sized bedroom has carpeted flooring, a central heating radiator, a UPVC double-glazed window with blinds, and a built-in storage cupboard with fitted shelves.
Bedroom No. 2
6.1m x 3m
Another well-proportioned bedroom, offering carpeted flooring, two central heating radiators, and two UPVC double-glazed windows with curtains, a pole, and blinds. The room also includes fitted wardrobes and light fittings to both the ceiling and walls.
Bedroom No. 3
4.47m x 3.71m
This bedroom also features carpeted flooring, a central heating radiator, and a UPVC double-glazed window, offering a comfortable and tranquil space.
Bedroom No.4/ Dressing Room
3.56m x 2.77m
Currently used as a dressing room, this room includes carpeted flooring, a central heating radiator, a UPVC double-glazed window with blinds, fitted wardrobes and shelving units, as well as a desk area with drawers—ideal for those needing extra storage or a home office.
Shower Room
The modern shower room is fitted with a three-piece suite, including a gravity shower with wall panelling, a wash hand basin with a mixer tap and cupboard unit below, and a low-level WC. There’s also a wall-mounted mirror, a mirrored cupboard, a chrome towel rail, a UPVC double-glazed window, vinyl flooring, fully tiled walls, and spotlights with an extractor to the ceiling.
Family Bathroom
The family bathroom offers a vanity unit with a wash hand basin and mixer tap, a low-level WC, and a bath with mixer taps, shower attachment, and a glazed shower screen. Additional features include a wall-mounted mirror, a central heating radiator, a UPVC double-glazed window, vinyl flooring, part-tiled walls, and spotlights with an extractor fan to the ceiling.
Integral Garage
The integrated garage has an up-and-over door, light and power supply, a double-glazed window, a UPVC door leading into the main house, and a fuse board, along with gas and electric meters.
Gardens Front
The front garden features a large block-paved driveway, providing ample parking space for at least four cars, adding both convenience and curb appeal to the property.
Garden Rear
To the rear of the property, you'll find a spacious garden offering lovely views of surrounding fields. It includes a generous paved patio area, a lawn with a variety of trees and shrubs, and access to the side of the property, leading to the front. A UPVC storage shed provides additional outdoor storage.
- COUNCIL TAXA payment made to your local authority in order to pay for local services like schools, libraries, and refuse collection. The amount you pay depends on the value of the property.Read more about council Tax in our glossary page.
- Band: E
- PARKINGDetails of how and where vehicles can be parked, and any associated costs.Read more about parking in our glossary page.
- Yes
- GARDENA property has access to an outdoor space, which could be private or shared.
- Yes
- ACCESSIBILITYHow a property has been adapted to meet the needs of vulnerable or disabled individuals.Read more about accessibility in our glossary page.
- Ask agent
Energy performance certificate - ask agent
Delamere Drive, Mansfield, NG18
Add an important place to see how long it'd take to get there from our property listings.
__mins driving to your place
Your mortgage
Notes
Staying secure when looking for property
Ensure you're up to date with our latest advice on how to avoid fraud or scams when looking for property online.
Visit our security centre to find out moreDisclaimer - Property reference 8c0698a0-188c-4679-86d3-59d32e35edd6. The information displayed about this property comprises a property advertisement. Rightmove.co.uk makes no warranty as to the accuracy or completeness of the advertisement or any linked or associated information, and Rightmove has no control over the content. This property advertisement does not constitute property particulars. The information is provided and maintained by John Sankey, Mansfield. Please contact the selling agent or developer directly to obtain any information which may be available under the terms of The Energy Performance of Buildings (Certificates and Inspections) (England and Wales) Regulations 2007 or the Home Report if in relation to a residential property in Scotland.
*This is the average speed from the provider with the fastest broadband package available at this postcode. The average speed displayed is based on the download speeds of at least 50% of customers at peak time (8pm to 10pm). Fibre/cable services at the postcode are subject to availability and may differ between properties within a postcode. Speeds can be affected by a range of technical and environmental factors. The speed at the property may be lower than that listed above. You can check the estimated speed and confirm availability to a property prior to purchasing on the broadband provider's website. Providers may increase charges. The information is provided and maintained by Decision Technologies Limited. **This is indicative only and based on a 2-person household with multiple devices and simultaneous usage. Broadband performance is affected by multiple factors including number of occupants and devices, simultaneous usage, router range etc. For more information speak to your broadband provider.
Map data ©OpenStreetMap contributors.







