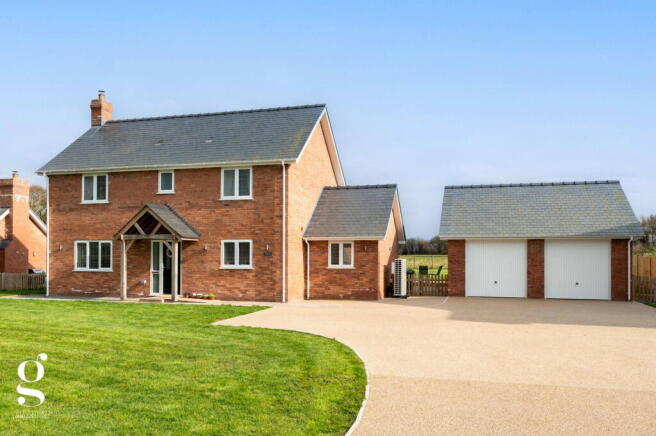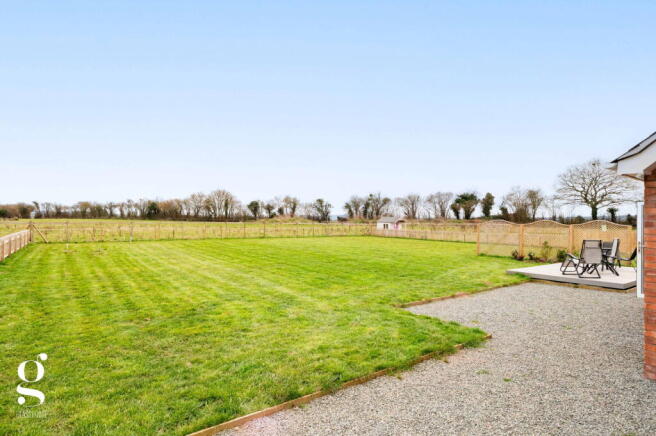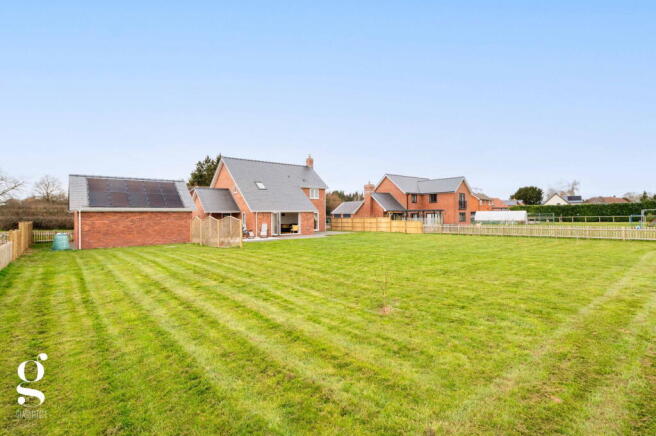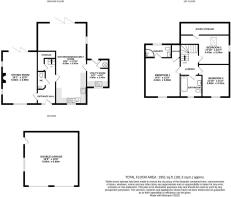Allensmore, Hereford

- PROPERTY TYPE
Detached
- BEDROOMS
3
- BATHROOMS
2
- SIZE
1,951 sq ft
181 sq m
- TENUREDescribes how you own a property. There are different types of tenure - freehold, leasehold, and commonhold.Read more about tenure in our glossary page.
Freehold
Key features
- No Onward Chain
- 1/4 Acre Garden Backing Onto Open Fields
- Built in 2023 – Under Warranty
- Very Energy Efficient – 'A' Rating
- Air Source Heating, PV Solar Panels
- Securely Gated Exclusive 3 House Enclave
- Detached Double Garage & Driveway
- Large Principal Bedroom with Ensuite
Description
A Beautifully Presented, Highly Energy-Efficient 3 Double Bedroom Detached Home, set within a securely gated enclave of just three houses in Allensmore, Herefordshire. Featuring a substantial quarter-acre rear garden backing onto open fields, air source heating, solar panels, and a detached double garage. Offered With No Onward Chain.
Entrance Hall – Sitting Room – Open Plan Kitchen/Dining/Living Room – Utility Room – Downstairs WC – Principal Bedroom with Ensuite – 2 Further Double Bedrooms – Family Bathroom – Eaves Storage – Detached Double Garage – Expansive Rear Garden Backing onto Fields – Large Front Lawn – Driveway – Secure Gated Setting
This contemporary home offers a bright and spacious interior, thoughtfully designed for modern family living. The heart of the home is an impressive open-plan kitchen, dining, and living space with bi-fold doors seamlessly opening onto the garden, creating a fantastic indoor-outdoor flow. A separate sitting room, also benefiting from bi-fold doors and cosy log burner, provides a cosy retreat. Upstairs, three well-proportioned double bedrooms include a principal suite with an ensuite shower room, while the family bathroom serves the remaining bedrooms.
Set within an exclusive gated setting, the property enjoys the tranquillity of its rural surroundings while being conveniently located for Hereford’s amenities. The detached double garage and expansive driveway offer ample parking, while the energy-efficient air source heating system and solar panels ensure a sustainable lifestyle.
The Property
Entrance Hall: Laid in tile flooring, with space for hanging coats and a seating bench. Doors to the left and right lead to the sitting room and open plan kitchen respectively, while the hall also houses a downstairs WC and stairs to the first floor, with built-in storage beneath.
Sitting Room: A beautifully proportioned reception space, filled with natural light from dual-aspect windows and fully glazed bi-fold doors opening to the garden. A central wood-burning stove provides a cosy focal point, with the floor fitted in plush carpets.
Kitchen/Dining/Family Room: A striking open plan area designed for contemporary living. The stylish kitchen boasts modern shaker unit cabinets and a suite of integrated appliances, offering both elegance and practicality. The dining area easily accommodates a large family table, while the extended family space is perfect for relaxing or entertaining. Expansive bi-fold doors span the width of the room, opening onto the patio and garden beyond, ensuring a seamless transition between indoor and outdoor living. This impressive, light-filled space is ideal for modern lifestyles, combining functionality with a strong sense of openness, laid in tile flooring throughout.
Utility Room: A separate utility space with additional storage, a sink, and room for laundry appliances, ensuring a clutter-free kitchen. A closet houses the water tank, with a rear external door opening directly out to the garden.
Principal Bedroom with Ensuite: A generously spacious carpeted double bedroom, including a built-in wardrobe and a stylish ensuite shower room with contemporary tiling and fittings.
Bedrooms 2 & 3: Both double bedrooms are well-proportioned and feature plush carpets. Bedroom 2 also has a skylight window, and door access into eaves storage.
Family Bathroom: A well-appointed contemporary bathroom suite, including a bath with overhead thermo shower, vanity unit basin, wall cupboard with mirror doors, WC and chrome towel radiator, all finished with elegant wall tiling.
Outside
The property is approached via a private, securely gated driveway leading to the detached double garage, offering excellent storage and parking facilities. The extensive rear garden, measuring approximately a quarter of an acre, enjoys a picturesque rural backdrop. A raised decking area provides a perfect spot for outdoor dining and relaxation, while the well-maintained lawn extends to the boundary fence, enhancing the sense of privacy and space. Outside power sockets are fitted to the front & rear, alongside up/down external lighting and outside tap.
Practicalities
Herefordshire Council Tax Band ‘E’
Air Source Heating
Double Glazed Throughout
All Mains Services
PV Solar Panels
Full Fibre Broadband Available
EPC Rating ‘A’
Directions
From Hereford City Centre head south on the A49, crossing the River Wye over Greyfriars Bridge. Veer right at the Asda junction onto the A465 and continue for 1 mile. At the Belmont roundabout by Tesco, go straight over and continue for 2 miles. Shortly after Allensmore village hall, take the next right into a lane and proceed for 0.3 miles. At the 4-way junction, turn left and continue into the village. After half a mile, the turning to the property can be found on the left-hand side, via black automatic electric gates.
What3Words: ///hockey.steeped.nuggets
- COUNCIL TAXA payment made to your local authority in order to pay for local services like schools, libraries, and refuse collection. The amount you pay depends on the value of the property.Read more about council Tax in our glossary page.
- Band: E
- PARKINGDetails of how and where vehicles can be parked, and any associated costs.Read more about parking in our glossary page.
- Garage,Driveway
- GARDENA property has access to an outdoor space, which could be private or shared.
- Private garden
- ACCESSIBILITYHow a property has been adapted to meet the needs of vulnerable or disabled individuals.Read more about accessibility in our glossary page.
- Ask agent
Allensmore, Hereford
Add an important place to see how long it'd take to get there from our property listings.
__mins driving to your place
Get an instant, personalised result:
- Show sellers you’re serious
- Secure viewings faster with agents
- No impact on your credit score
Your mortgage
Notes
Staying secure when looking for property
Ensure you're up to date with our latest advice on how to avoid fraud or scams when looking for property online.
Visit our security centre to find out moreDisclaimer - Property reference S1248890. The information displayed about this property comprises a property advertisement. Rightmove.co.uk makes no warranty as to the accuracy or completeness of the advertisement or any linked or associated information, and Rightmove has no control over the content. This property advertisement does not constitute property particulars. The information is provided and maintained by Glasshouse Estates and Properties LLP, Hereford. Please contact the selling agent or developer directly to obtain any information which may be available under the terms of The Energy Performance of Buildings (Certificates and Inspections) (England and Wales) Regulations 2007 or the Home Report if in relation to a residential property in Scotland.
*This is the average speed from the provider with the fastest broadband package available at this postcode. The average speed displayed is based on the download speeds of at least 50% of customers at peak time (8pm to 10pm). Fibre/cable services at the postcode are subject to availability and may differ between properties within a postcode. Speeds can be affected by a range of technical and environmental factors. The speed at the property may be lower than that listed above. You can check the estimated speed and confirm availability to a property prior to purchasing on the broadband provider's website. Providers may increase charges. The information is provided and maintained by Decision Technologies Limited. **This is indicative only and based on a 2-person household with multiple devices and simultaneous usage. Broadband performance is affected by multiple factors including number of occupants and devices, simultaneous usage, router range etc. For more information speak to your broadband provider.
Map data ©OpenStreetMap contributors.




