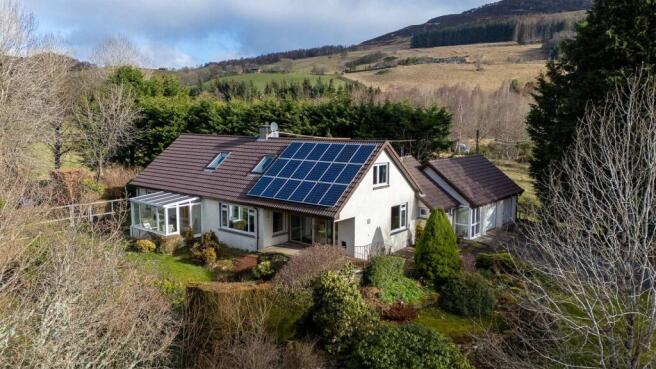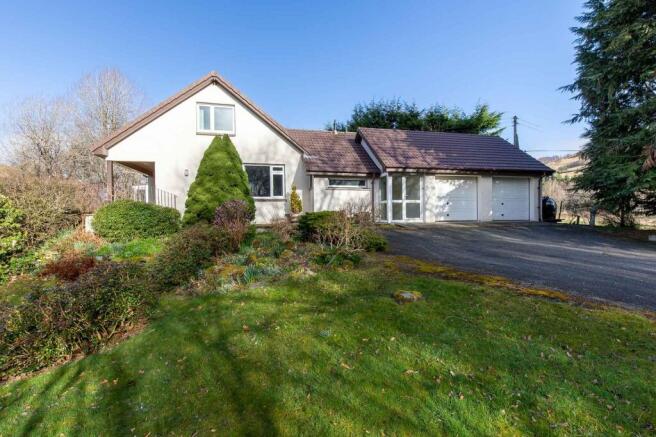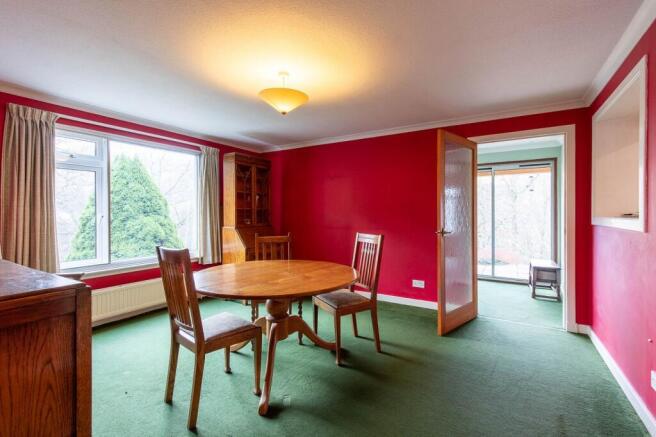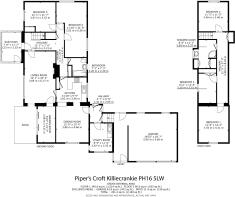Piper's Croft, Killiecrankie, Perth And Kinross. PH16 5LW

- PROPERTY TYPE
Detached
- BEDROOMS
5
- BATHROOMS
2
- SIZE
Ask agent
- TENUREDescribes how you own a property. There are different types of tenure - freehold, leasehold, and commonhold.Read more about tenure in our glossary page.
Ask agent
Key features
- Attractive detached house
- Five bedrooms
- Rural woodland location
- Sun room and garden room
- Mature gardens
- Solar panels
- Double garage
- Peaceful location
Description
This attractive property is ideally suited as a family home but would also make a delightful holiday house.
It has a slightly elevated position with fields to the rear and benefits from having solar panels which generate power which is plugged into the National Grid. It has oil central heating and a stove in the living room which historically also heated the radiators and water.
The house is approached via a short driveway. There are several external entrances with the most convenient being to the side, adjacent to the garage. A corridor leads through to a doorway into the main body of the house.
There is a well proportioned dining room with an arched doorway through to the adjacent kitchen. This consists of a good range of wall and floor units with a breakfast bar, integrated electric oven, ceramic hob and dishwasher. This is turn leads through to a spacious living room with large windows to the southwest and views of the garden, trees and hills beyond. There is a stove set in a "Fyffestone" fireplace and built in shelving to the sides. A small garden room is accessed to the side and opens via patio doors onto a covered patio area.
A good sized utility room houses the oil-fired boiler, sink, additional kitchen units and a washing machine with space for additional white good as required.
To the opposite end of the house, there are two double bedrooms, one with built in wardrobe and the other, an L-shaped room which has been latterly used as an office. This room was originally split into two and has two doors into is, so it would be straightforward to reinstate a partition wall if desired. There is an attractive sun room which again looks out over the garden and views. The downstairs accommodation is completed by a fully tiled bathroom, consisting of a bath with electric shower over, WC, WHB in vanity unit and a heated towel rail.
A stair leads from the central hallway to the upper floor where there are two double bedrooms and a single bedroom and a shower room with shower cubicle, electric shower, WC and recessed WHB. The controls for the solar panels are in the cupboards within this room.
Externally, there is an integrated double garage with electric doors (Note - one door requires adjustment in order to be used)
The approach via the tarred driveway leads to a spacious parking area adjacent to the house and there is an old timber garage to the side of the driveway.
There is a large garden all round the house and is an attractive mixture of cultivated and woodlands zones. It is partially laid to lawn with many shrubs and trees. The rear boundary is lined with conifers and large boulders and there are hedges and a drying area. To the front there are steps down to the lower garden where there are a variety of trees.
Piper's Croft is located just north of Killiecrankie so is not far from the Killiecrankie Visitor Centre where there is a cafe and easy access to the historic Soldier's Leap and the extensive network of footpaths and cycle ways.
Blair Atholl with its historic castle is three miles to the north and offers a village shop and train station with the House of Bruar a little beyond.
Pitlochry is a short drive to the south, where there are schools, shops, cafes, hotels and the famous Pitlochry Festival Theatre. Killiecrankie has a bus service to Pitlochry which itself connects by bus and train to the Central Belt to the south and Inverness to the north.
Directions
From our office in Pitlochry, travel north on the B8019 to Killiecrankie. Pass through the village and pass the national speed limit signs and continue onwards on a long straight section. As the road turns slightly to the right, watch for a sign indicating a turn off to the right, as you come to some houses immediately take the sharp turning to the right and double back up the hill. Ignore driveways on the right, continue up hill until the road turns sharply left, Piper's Croft is immediately on the left through a tall gate and is clearly marked.
Living Room
6.15m x 3.70m (20' 2" x 12' 2")
Kitchen
3.60m x 2.95m (11' 10" x 9' 8")
Dining Room
4.70m x 3.90m (15' 5" x 12' 10")
Garden room
4.30m x 2.10m (14' 1" x 6' 11")
Utility Room
3.35m x 2.65m (11' 0" x 8' 8")
Bathroom
2.20m x 2.20m (7' 3" x 7' 3")
Sun Room
3.55m x 2.35m (11' 8" x 7' 9")
Bedroom 4
6.55m x 3.60m (21' 6" x 11' 10")
Bedroom 5
3.65m x 3.55m (12' 0" x 11' 8")
Garage
5.95m x 5.65m (19' 6" x 18' 6")
Bedroom 1
4.30m x 3.55m (14' 1" x 11' 8")
Bedroom 2
3.50m x 2.10m (11' 6" x 6' 11")
Bedroom 3
3.50m x 3.50m (11' 6" x 11' 6")
Shower Room
3.35m x 2.65m (11' 0" x 8' 8")
Brochures
Brochure- COUNCIL TAXA payment made to your local authority in order to pay for local services like schools, libraries, and refuse collection. The amount you pay depends on the value of the property.Read more about council Tax in our glossary page.
- Band: G
- PARKINGDetails of how and where vehicles can be parked, and any associated costs.Read more about parking in our glossary page.
- Yes
- GARDENA property has access to an outdoor space, which could be private or shared.
- Yes
- ACCESSIBILITYHow a property has been adapted to meet the needs of vulnerable or disabled individuals.Read more about accessibility in our glossary page.
- Ask agent
Piper's Croft, Killiecrankie, Perth And Kinross. PH16 5LW
Add an important place to see how long it'd take to get there from our property listings.
__mins driving to your place
Get an instant, personalised result:
- Show sellers you’re serious
- Secure viewings faster with agents
- No impact on your credit score
Your mortgage
Notes
Staying secure when looking for property
Ensure you're up to date with our latest advice on how to avoid fraud or scams when looking for property online.
Visit our security centre to find out moreDisclaimer - Property reference PRA10165. The information displayed about this property comprises a property advertisement. Rightmove.co.uk makes no warranty as to the accuracy or completeness of the advertisement or any linked or associated information, and Rightmove has no control over the content. This property advertisement does not constitute property particulars. The information is provided and maintained by J & H Mitchell, Pitlochry. Please contact the selling agent or developer directly to obtain any information which may be available under the terms of The Energy Performance of Buildings (Certificates and Inspections) (England and Wales) Regulations 2007 or the Home Report if in relation to a residential property in Scotland.
*This is the average speed from the provider with the fastest broadband package available at this postcode. The average speed displayed is based on the download speeds of at least 50% of customers at peak time (8pm to 10pm). Fibre/cable services at the postcode are subject to availability and may differ between properties within a postcode. Speeds can be affected by a range of technical and environmental factors. The speed at the property may be lower than that listed above. You can check the estimated speed and confirm availability to a property prior to purchasing on the broadband provider's website. Providers may increase charges. The information is provided and maintained by Decision Technologies Limited. **This is indicative only and based on a 2-person household with multiple devices and simultaneous usage. Broadband performance is affected by multiple factors including number of occupants and devices, simultaneous usage, router range etc. For more information speak to your broadband provider.
Map data ©OpenStreetMap contributors.




