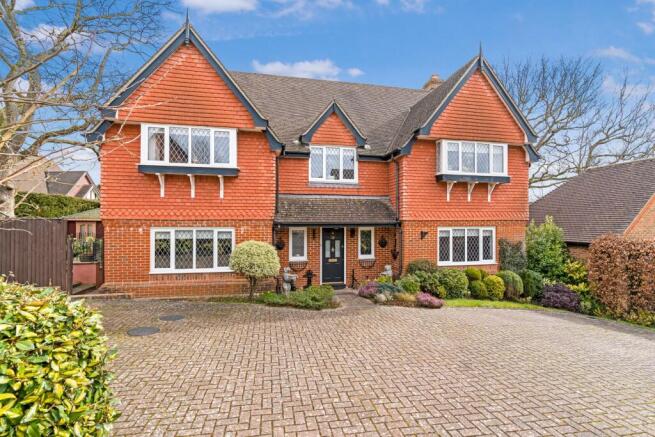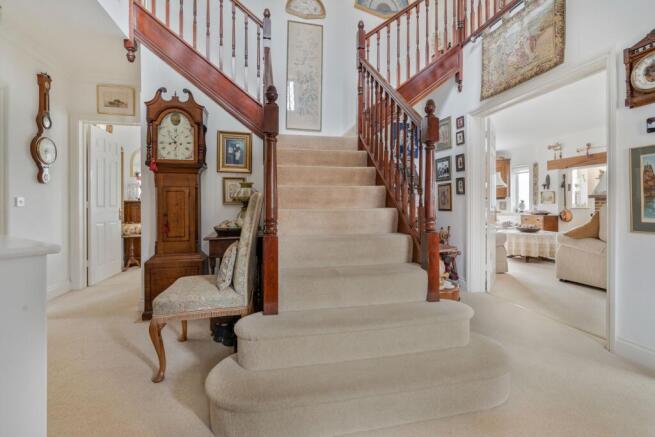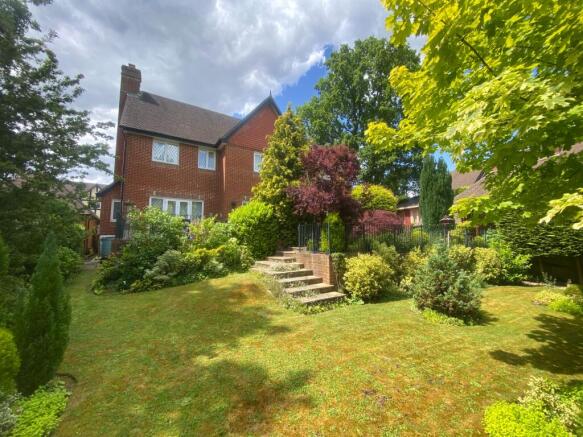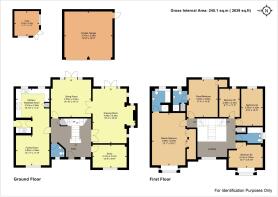Orchard Way, Sedlescombe, Battle

- PROPERTY TYPE
Detached
- BEDROOMS
5
- BATHROOMS
3
- SIZE
Ask agent
- TENUREDescribes how you own a property. There are different types of tenure - freehold, leasehold, and commonhold.Read more about tenure in our glossary page.
Freehold
Description
Living in Sedlescombe offers a peaceful village atmosphere surrounded by beautiful countryside, making it perfect for nature lovers and those seeking a relaxed lifestyle. The village is rich in history, with traditional English architecture, a historic church, and the renowned Sedlescombe Organic Vineyard. Residents enjoy a strong community spirit, with regular events and local groups fostering a welcoming environment. Amenities include a primary school, a pub, a village store, and a golf club, while the nearby town of Hastings provides additional services and seaside attractions. The village also boasts excellent walking trails through the High Weald Area of Outstanding Natural Beauty. With good transport links to Battle, Rye, and London, Sedlescombe is an ideal location for families, retirees, and anyone looking to embrace organic and sustainable living.
Positioned within an exclusive development, this beautifully designed home boasts spacious and flexible living areas. The impressive reception hall, featuring a grand central staircase, leads to a stylish drawing room with a connecting dining space, both offering direct garden access. Additional ground-floor highlights include a private study, a guest cloakroom, a practical utility room, and a well-equipped kitchen/family room that serves as the heart of the home.
The first floor offers a stunning galleried landing, enhancing the sense of openness and light. The master suite benefits from built-in wardrobes and a luxurious en-suite bathroom, while a second bedroom also features its own en-suite. Three further well-proportioned bedrooms share a tastefully designed family bathroom.
Outside, the property boasts ample driveway parking, a newly constructed detached home office/hobbies room/gym, and an exquisitely landscaped garden designed for both relaxation and entertaining.
Property Features:
Entrance & Reception Hall
Accessed via a spacious block-paved driveway with covered entrance, exterior lighting, and power points.
Elegant reception hall (4.50m x 4.47m max) featuring a statement staircase, natural light from a front-facing double-glazed window, decorative ceiling lighting, radiator cover, Hive thermostat, and under-stairs storage.
Cloakroom
Equipped with a low-level WC, pedestal washbasin, obscured double-glazed window, radiator cover, and stylish ceiling lighting.
Drawing Room (6.32m x 4.11m)
A beautifully proportioned living space with dual aspect windows and French doors opening onto the garden.
Features a striking inglenook-style fireplace with a log-effect gas stove, decorative ceiling detailing, and coving.
Double doors lead seamlessly to the dining room.
Dining Room (4.52m x 4.34m)
Elegant space with French doors leading to the rear garden.
Includes radiator cover, decorative ceiling rose, and coving.
Additional access to the reception hall.
Study (4.11m x 2.67m)
Private workspace featuring a front-facing double-glazed window, ceiling lighting with decorative detailing, and radiator.
Family Room (3.94m x 3.58m)
Open-plan design leading into the kitchen, creating a welcoming family environment.
Features front-facing double-glazed windows, ceiling lighting, and radiator.
Kitchen (3.91m x 3.45m)
Stylishly appointed with high-quality wall and base units, open plate rack, and complementary work surfaces.
Features a 1.5-bowl sink, integrated fridge, freezer, and dishwasher.
Includes a Rangemaster electric oven with extractor hood, tiled surrounds, tiled flooring, recessed ceiling lighting, and under-unit illumination.
Overlooks the rear garden through large double-glazed windows.
Utility Room (1.55m x 1.75m)
Functional space with base-mounted units, work surface, sink, space for laundry appliances, and a recently installed Vaillant gas boiler.
First Floor:
Galleried Landing
An impressive feature with front-facing double-glazed window, space for a reading nook or study area, an airing cupboard, multiple wall points, ceiling lighting, and loft access with pull-down ladder.
Master Bedroom (6.10m x 3.99m)
Spacious retreat with front-facing box bay window, built-in wardrobes, ceiling rose lighting, and radiator.
En-Suite Bathroom (2.74m x 2.21m)
Fitted with a low-level WC, pedestal washbasin, panelled bath with mixer tap and shower attachment, separate shower cubicle, part-tiled walls, recessed ceiling lighting, heated towel rails, and obscured rear window.
Bedroom Two (4.42m x 3.45m)
Overlooks the rear garden, features a built-in wardrobe, ceiling lighting, and radiator.
En-Suite Shower Room (1.91m x 2.79m)
Includes a low-level WC, pedestal washbasin, spacious shower cubicle, part-tiled walls, recessed ceiling lighting, heated towel rail, and obscured rear window.
Bedroom Three (4.14m x 2.69m)
Features a front-facing box bay window, ceiling rose lighting, and radiator.
Bedroom Four (4.39m x 2.57m)
Overlooks the rear garden, ceiling lighting, and radiator.
Bedroom Five (3.43m x 2.46m)
Rear-facing window, ceiling lighting, and radiator.
Family Bathroom
Features a low-level WC, pedestal washbasin, panelled bath with shower attachment, radiator, part-tiled walls, recessed lighting, and obscured side window.
Exterior:
Home Office/Hobbies Room/Gym (5.08m x 5.08m)
A versatile, fully insulated space converted from the original double garage.
Features electric heaters, recessed lighting, ample power sockets, loft access, security alarm, double-glazed windows, and a stable-style door leading to the garden.
Front Garden & Parking
Mature hedging provides privacy, complemented by well-maintained shrubbery.
Large block-paved driveway offers generous parking.
Gated side access to the rear garden.
Rear Garden
Thoughtfully designed outdoor space with a mix of paved entertaining areas, manicured lawns, and mature planting.
Features an elevated patio, bordered shrubbery, and a majestic Oak tree providing natural shade.
Includes a 14' x 6' alarmed timber shed with power.
Expansive paved terrace, perfect for entertaining, with direct access from the dining and drawing rooms.
Timber summerhouse (10' x 10') with double-glazed doors, power, and ceiling fan.
Additional lower lawned section with beautifully stocked flower beds.
Equipped with outdoor lighting, water tap, gated side access, and power points.
This sophisticated residence perfectly blends luxury, functionality, and village charm, making it an outstanding family home
Agents Note: Tunbridge Wells Borough Council.Tax Band F,. In line with money laundering regulations (5th directive) all purchasers will be required to allow us to verify their identity and their financial situation in order to proceed.
Council Tax Band: g
Tenure: Freehold
Brochures
Brochure- COUNCIL TAXA payment made to your local authority in order to pay for local services like schools, libraries, and refuse collection. The amount you pay depends on the value of the property.Read more about council Tax in our glossary page.
- Band: G
- PARKINGDetails of how and where vehicles can be parked, and any associated costs.Read more about parking in our glossary page.
- Yes
- GARDENA property has access to an outdoor space, which could be private or shared.
- Yes
- ACCESSIBILITYHow a property has been adapted to meet the needs of vulnerable or disabled individuals.Read more about accessibility in our glossary page.
- Ask agent
Orchard Way, Sedlescombe, Battle
Add an important place to see how long it'd take to get there from our property listings.
__mins driving to your place
Get an instant, personalised result:
- Show sellers you’re serious
- Secure viewings faster with agents
- No impact on your credit score
Your mortgage
Notes
Staying secure when looking for property
Ensure you're up to date with our latest advice on how to avoid fraud or scams when looking for property online.
Visit our security centre to find out moreDisclaimer - Property reference RS2779. The information displayed about this property comprises a property advertisement. Rightmove.co.uk makes no warranty as to the accuracy or completeness of the advertisement or any linked or associated information, and Rightmove has no control over the content. This property advertisement does not constitute property particulars. The information is provided and maintained by LeGrys Independent Estate Agents, Cranbrook. Please contact the selling agent or developer directly to obtain any information which may be available under the terms of The Energy Performance of Buildings (Certificates and Inspections) (England and Wales) Regulations 2007 or the Home Report if in relation to a residential property in Scotland.
*This is the average speed from the provider with the fastest broadband package available at this postcode. The average speed displayed is based on the download speeds of at least 50% of customers at peak time (8pm to 10pm). Fibre/cable services at the postcode are subject to availability and may differ between properties within a postcode. Speeds can be affected by a range of technical and environmental factors. The speed at the property may be lower than that listed above. You can check the estimated speed and confirm availability to a property prior to purchasing on the broadband provider's website. Providers may increase charges. The information is provided and maintained by Decision Technologies Limited. **This is indicative only and based on a 2-person household with multiple devices and simultaneous usage. Broadband performance is affected by multiple factors including number of occupants and devices, simultaneous usage, router range etc. For more information speak to your broadband provider.
Map data ©OpenStreetMap contributors.




