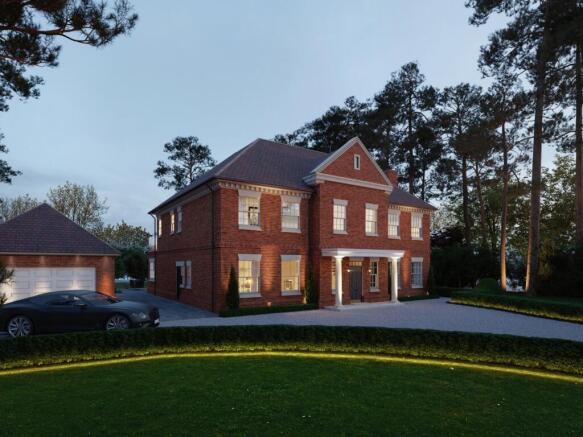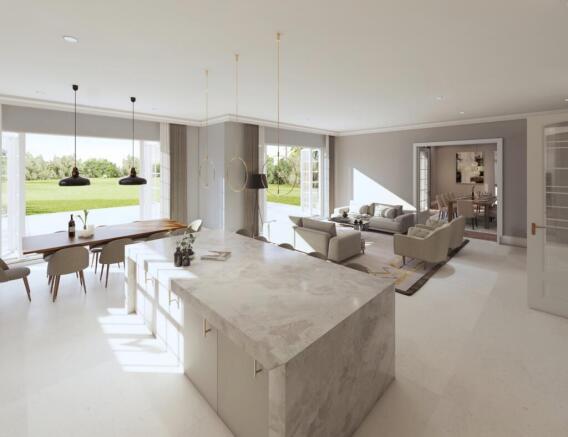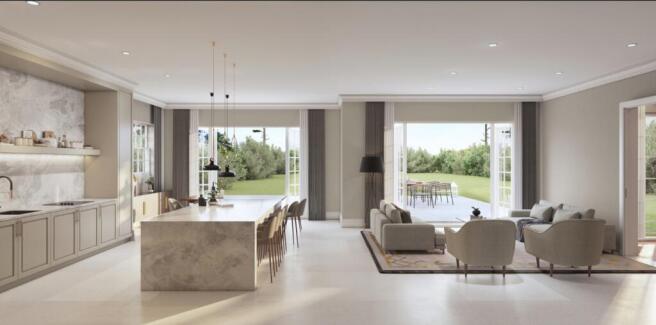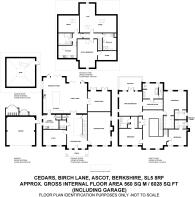
Birch Lane, Ascot, Berkshire, SL5

- PROPERTY TYPE
Detached
- BEDROOMS
6
- BATHROOMS
6
- SIZE
6,028 sq ft
560 sq m
- TENUREDescribes how you own a property. There are different types of tenure - freehold, leasehold, and commonhold.Read more about tenure in our glossary page.
Freehold
Key features
- Six Bedrooms, Five Bathrooms and Five Reception Rooms
- Gated Property
- Cul-De-Sac
- Double Garage
- New Home
- Measuring Over 6,000 Square Feet
- No Onward Chain
Description
A significant stamp duty saving is available when purchasing this property. Please enquire for more details.
This home will offer exquisite accommodation with every detail carefully considered. From the entrance hall, you’re greeted by inviting living spaces. The hand-crafted kitchen features timeless cabinetry, high-end appliances, and a stunning island with a breakfast bar. It’s fully equipped with an induction hob, wine cooler, large fridge/freezer, Miele ovens, microwave, warming drawer, and Silestone work surfaces. A Quooker carbonated tap adds convenience. Adjacent to the kitchen is a generous utility/boot room with bespoke joinery, an under-mounted sink, and integrated Cucucine washing machine and dryer.
The kitchen opens to a spacious living and dining area, with a family room featuring large porcelain tiles and ceiling speakers for an immersive experience. Daylight floods the open-plan space, while the formal dining room, with period cornicing, feature lighting, and parquet flooring, offers timeless elegance. Patio doors lead to the rear garden.
The hallway includes a cloakroom with feature porcelain tiles and bespoke storage.
Upstairs, the principal bedroom boasts a walk-in wardrobe, en-suite, and balcony, with three additional double bedrooms and en-suites. The second floor offers a games room, an en-suite bedroom, kitchenette, and storage.
Specification
Inspired by Berkshire’s Georgian stately homes, the architecture blends period styling with minimalist, modern lines, creating a grand yet contemporary aesthetic. The facades feature red buff brickwork, contrasting stone details, dramatic porticos, cornicing, and multi-pane heritage sash windows, complemented by hipped-gabled roofs, superior insulation, and aluminium gutters.
Designed for modern living, the interiors maximize natural light and views with spacious, airy rooms. The use of muted Georgian colours, stone-tiled floors, light wood accents, and delicate decor enhances the sense of space. Landscaping and thoughtful design extend the property’s charm outdoors.
Inside, the kitchens and bathrooms combine timber, porcelain, and stone finishes with chrome fittings, while herringbone flooring, ornate door panelling, and Georgian cornicing bring traditional elegance. Each room is crafted to maximize space and beauty, with refined ceiling designs that echo period features.
The interiors are marked by clean lines and natural accent colours, creating a harmonious balance with the surrounding scenery. A Control4 system allows smart management of air conditioning, heating, lighting, audio, and security throughout the home.
Garden and Grounds
Designed to blend seamlessly with its natural landscape with a grand gravel driveway accessed through stylish perimeter gates, creating an impressive arrival. It also includes programmable external lighting, a double garage wired for an EV charger, automated garage doors, and ample space for storage or a workshop.
Location
Set at the tip of Birch Lane, an enviable location within Royal Berkshire's 'golden triangle,' providing a perfect blend of country living and proximity to London. With excellent transport links, world-class schools, and nearby leisure, sports, and dining options, this area combines village charm with the vibrancy of Ascot High Street and Windsor.
Ascot is rich in green spaces and conservation sites, ideal for nature lovers. The town offers diverse amenities, including stylish boutiques, cafés, gourmet delis, cozy pubs, and fine dining, making it a culinary hotspot. Surrounded by natural beauty, including Windsor Great Park, Ascot offers stunning country walks and breathtaking landscapes.
With renowned local schools, including Charters, Cheapside, and St. Francis, and prestigious private options, Ascot is perfect for families. Excellent transport links via Ascot train station and nearby access to major motorways and Heathrow Airport make this location second-to-none.
ADDITIONAL INFORMATION
Local Authority: Royal Borough Of Windsor & Maidenhead
Please note that all internal photographs are CGI images and a representation of the finished project.
Brochures
Particulars- COUNCIL TAXA payment made to your local authority in order to pay for local services like schools, libraries, and refuse collection. The amount you pay depends on the value of the property.Read more about council Tax in our glossary page.
- Band: TBC
- PARKINGDetails of how and where vehicles can be parked, and any associated costs.Read more about parking in our glossary page.
- Yes
- GARDENA property has access to an outdoor space, which could be private or shared.
- Yes
- ACCESSIBILITYHow a property has been adapted to meet the needs of vulnerable or disabled individuals.Read more about accessibility in our glossary page.
- Ask agent
Energy performance certificate - ask agent
Birch Lane, Ascot, Berkshire, SL5
Add an important place to see how long it'd take to get there from our property listings.
__mins driving to your place
Your mortgage
Notes
Staying secure when looking for property
Ensure you're up to date with our latest advice on how to avoid fraud or scams when looking for property online.
Visit our security centre to find out moreDisclaimer - Property reference BVN250185. The information displayed about this property comprises a property advertisement. Rightmove.co.uk makes no warranty as to the accuracy or completeness of the advertisement or any linked or associated information, and Rightmove has no control over the content. This property advertisement does not constitute property particulars. The information is provided and maintained by Bovingdons, Beaconsfield. Please contact the selling agent or developer directly to obtain any information which may be available under the terms of The Energy Performance of Buildings (Certificates and Inspections) (England and Wales) Regulations 2007 or the Home Report if in relation to a residential property in Scotland.
*This is the average speed from the provider with the fastest broadband package available at this postcode. The average speed displayed is based on the download speeds of at least 50% of customers at peak time (8pm to 10pm). Fibre/cable services at the postcode are subject to availability and may differ between properties within a postcode. Speeds can be affected by a range of technical and environmental factors. The speed at the property may be lower than that listed above. You can check the estimated speed and confirm availability to a property prior to purchasing on the broadband provider's website. Providers may increase charges. The information is provided and maintained by Decision Technologies Limited. **This is indicative only and based on a 2-person household with multiple devices and simultaneous usage. Broadband performance is affected by multiple factors including number of occupants and devices, simultaneous usage, router range etc. For more information speak to your broadband provider.
Map data ©OpenStreetMap contributors.





