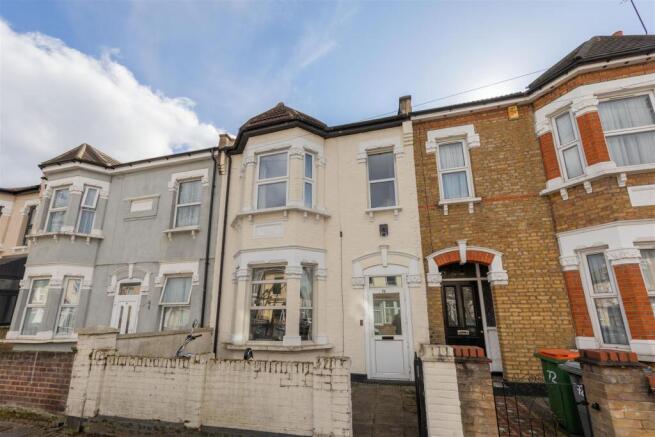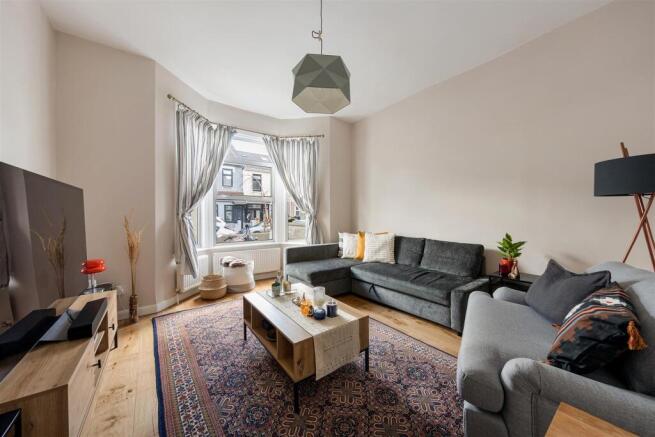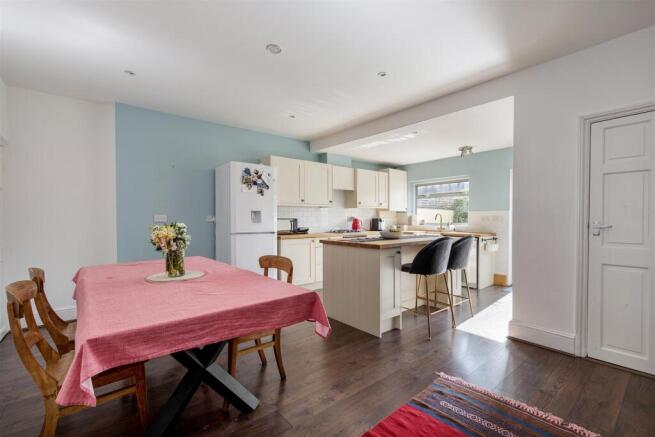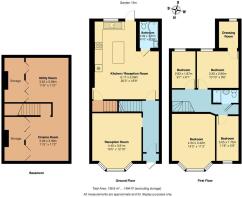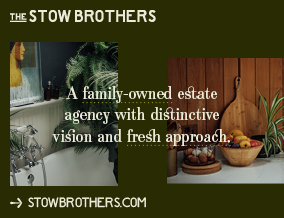
South Esk Road, Forest Gate

- PROPERTY TYPE
Terraced
- BEDROOMS
4
- BATHROOMS
2
- SIZE
1,494 sq ft
139 sq m
- TENUREDescribes how you own a property. There are different types of tenure - freehold, leasehold, and commonhold.Read more about tenure in our glossary page.
Freehold
Key features
- Four Bedroom Freehold House
- Large Kitchen Diner
- Seperate Reception Room
- Two Bathrooms
- Large Basement
- Landscaped Garden with Patio and Decked Area
- Great Transport Links inc the Elizabeth line
Description
Forest Gate station is less than a mile away on foot. Here you'll find swift Elizabeth line services to London Liverpool Street in thirteen minutes and Heathrow Airport in fifty four.
IF YOU LIVED HERE...
Your stylish, 180 square foot reception room is floored with blonde timber and illuminated by a bay window. Mosaic floor tiles in the entrance hall lead along to a huge, 330 square foot, open plan kitchen diner, where a kitchen island, smooth cream cabinets and glossy white tiled splashbacks give way to a deep, Belfast sink with peaceful garden views. Your family bathroom is to the rear, decorated in neutral tones with a handset mixer shower over the L shaped bathtub. Downstairs the spacious, 245 square foot basement is partially partitioned and ideal for turning to all manner of uses; a gym, utility room, storage or even all three at once. It's currently in use as a home cinema and utility room.
Step out for your beautiful, South facing landscaped rear garden, with two outdoor relaxation areas; a slate paved patio and a handsome raised deck, separated by a stretch of lush lawn and mature foliage. Up on the first floor you'll find four bedrooms, all with lovingly restored timber floorboards underfoot. The principal features another wide, bright bay window and the second double bedroom comes with its own dressing room. In the centre of the landing you have another sophisticated family bathroom with a modern white suite, chrome heated towel rail and a refreshing, stroll in shower.
You're never far from lush, greenery, with Plashet Park only ten minutes away on foot and West Ham Park just fifteen. As well as the usual sports and playground facilities, Plashet Park is also home to a delightful ornamental garden. Over at West Ham Park there are a number of public sports facilities, including an outdoor gym, and a large, well equipped children's playground for the younger members of your family to enjoy. For date night, treat yourselves to a mouth watering steak at Elvet Steakhouse on Romford Road, followed by one of their exquisite desserts or signature mocktails.
WHAT ELSE?
- As substantial as this home already is, with the loft space so far unexplored there's scope for you to follow your neighbours' lead and, expand still further. Perhaps even adding your own whole new storey (subject to the usual permissions).
- On nearby Green Street you'll find plenty of shops and family friendly restaurants, making it easy to shop local and providing weekend dining out options for the whole family.
- You'll have an abundance of choice in education, with thirty eight primary and secondary schools within a mile of your new home. Half of them less than half a mile away.
Reception Room - 4.40 x 3.91m (14'5" x 12'9") -
Kitchen / Reception Room - 6.17 x 5.09m (20'2" x 16'8") -
Bathroom - 2.09 x 1.47m (6'10" x 4'9") -
Shower Room -
Bedroom - 4.34 x 3.42m (14'2" x 11'2") -
Bedroom - 3.55 x 1.75m (11'7" x 5'8") -
Bedroom - 3.30 x 2.90m (10'9" x 9'6") -
Dressing Room -
Bedroom - 2.29 x 1.87m (7'6" x 6'1") -
Cinema Room - 3.49 x 3.39m (11'5" x 11'1") -
Storage -
Utility Room - 3.52 x 3.39m (11'6" x 11'1") -
Storage -
Garden - 15m (49'2") -
A WORD FROM THE EXPERT...
"When I decided to move to Forest Gate a few years ago, I was drawn by the great housing stock, the green spaces of Wanstead Flats and the friendly, up-and-coming vibe of independent boutiques, eateries, and bars.
I’ve spent many a happy weekend walking on the flats and in Wanstead Park. Often, I’ll finish up with an all-trimmings roast at The Holly Tree or perhaps a fantastic curry from The Wanstead Kitchen. After living here for a while, you really start to feel happy and settled. I love the arty, independent feel of Forest Gate, and I get the impression I’m not the only one — it’s something all the locals nurture and support."
JOSEPH EARNSHAW
E7 BRANCH MANAGER
Brochures
South Esk Road, Forest GateProperty Material InformationAML InformationBrochure- COUNCIL TAXA payment made to your local authority in order to pay for local services like schools, libraries, and refuse collection. The amount you pay depends on the value of the property.Read more about council Tax in our glossary page.
- Band: C
- PARKINGDetails of how and where vehicles can be parked, and any associated costs.Read more about parking in our glossary page.
- Ask agent
- GARDENA property has access to an outdoor space, which could be private or shared.
- Yes
- ACCESSIBILITYHow a property has been adapted to meet the needs of vulnerable or disabled individuals.Read more about accessibility in our glossary page.
- Ask agent
South Esk Road, Forest Gate
Add an important place to see how long it'd take to get there from our property listings.
__mins driving to your place


Your mortgage
Notes
Staying secure when looking for property
Ensure you're up to date with our latest advice on how to avoid fraud or scams when looking for property online.
Visit our security centre to find out moreDisclaimer - Property reference 33754113. The information displayed about this property comprises a property advertisement. Rightmove.co.uk makes no warranty as to the accuracy or completeness of the advertisement or any linked or associated information, and Rightmove has no control over the content. This property advertisement does not constitute property particulars. The information is provided and maintained by The Stow Brothers, Wanstead & Leytonstone. Please contact the selling agent or developer directly to obtain any information which may be available under the terms of The Energy Performance of Buildings (Certificates and Inspections) (England and Wales) Regulations 2007 or the Home Report if in relation to a residential property in Scotland.
*This is the average speed from the provider with the fastest broadband package available at this postcode. The average speed displayed is based on the download speeds of at least 50% of customers at peak time (8pm to 10pm). Fibre/cable services at the postcode are subject to availability and may differ between properties within a postcode. Speeds can be affected by a range of technical and environmental factors. The speed at the property may be lower than that listed above. You can check the estimated speed and confirm availability to a property prior to purchasing on the broadband provider's website. Providers may increase charges. The information is provided and maintained by Decision Technologies Limited. **This is indicative only and based on a 2-person household with multiple devices and simultaneous usage. Broadband performance is affected by multiple factors including number of occupants and devices, simultaneous usage, router range etc. For more information speak to your broadband provider.
Map data ©OpenStreetMap contributors.
