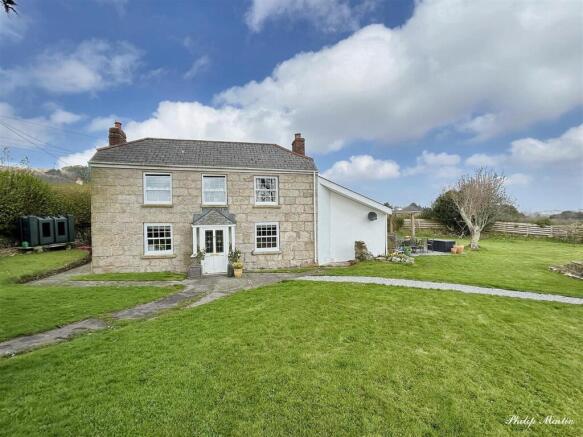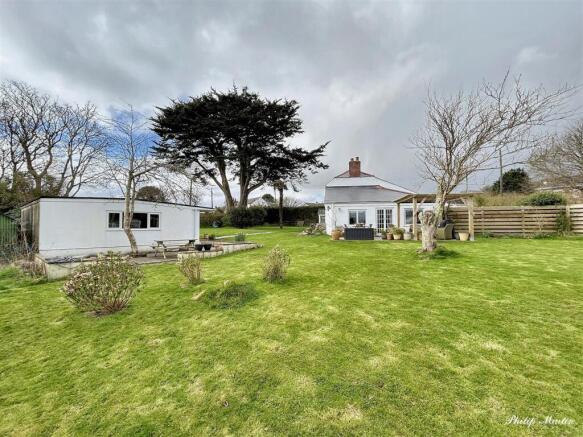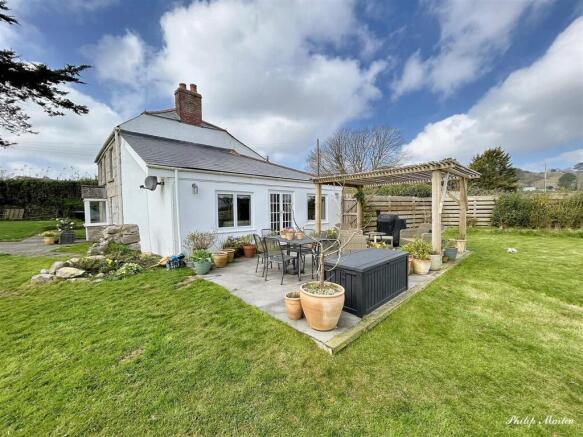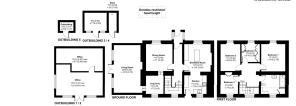Trevarth, Redruth

- PROPERTY TYPE
Cottage
- BEDROOMS
4
- BATHROOMS
1
- SIZE
1,353 sq ft
126 sq m
- TENUREDescribes how you own a property. There are different types of tenure - freehold, leasehold, and commonhold.Read more about tenure in our glossary page.
Freehold
Description
In a delightful semi rural location in a small hamlet and within easy reach of Truro, Falmouth, Redruth and both coasts. In a quiet position with good privacy and large enclosed gardens enjoying the fabulous views and a sunny aspect. Four bedrooms, sitting room, dining room, kitchen, snug/study and bathroom.
Substantial detached outbuilding, ideal as a home office but with potential to create a self contained annexe or holiday let. Further stone outbuilding/single garage
Fabulous enclosed gardens. Lots of parking. Oil central heating. In all approximately 0.5 acres.
Freehold. Council Tax Band D. EPC- E
General Comments - Trevarth Villa is an attractive former Mine Captain's residence, thought by the vendors to have been built around 1800 and standing amidst level gardens of approaching 0.5 acre. The handsome south facing façade has been restored to mellow coloured exposed granite in conjunction with a significant renovation programme to create a stylish family home.
The location is very pleasant and whilst very convenient for swift commuting to Truro and Falmouth it is also within easy reach of the north Cornish Coast. The house is very well presented and retains many character features including exposed beams and inglenook fireplace in the breakfast room. It has been extended substantially at the side creating a superb sitting room which enjoys fine views over the gardens, there is huge potential to enlarge further if required (subject to planning). The accommodation includes four bedrooms and bathroom on the first floor with kitchen/breakfast room, dining room, snug/study and large sitting room downstairs. All of the windows are double glazed. Further to the existing accommodation there is lapsed planning permission for a single story ground floor extension to add a w/c, utility and kitchen extension. This displays the huge potential to increase the size of Trevarth, subject to an individuals requirements and consent. The gardens are a real feature of the property, perfect for energetic children and enjoy a sunny aspect. A large detached outbuilding is perfect for those looking to work from home, wanting a gym/hobby room but also has potential for additional accommodation/holiday let. There is lots of parking and an attractive stone garage/outbuilding.
Location - Trevarth is a small hamlet on the outskirts of Lanner close to Truro, Redruth and Falmouth. Village facilities can be found at Lanner and Carharrack with a wider range of facilities available at Falmouth and Truro. A bus stop is located at the end of the lane which picks up for schools.
There is an abundance of nature walks, mining trails and bridleways within close proximity, perfect for those looking for a more outdoors lifestyle. The ever popular Fox and Hound pub is also close by.
In greater detail the accommodation comprises (all measurements are approximate):
Entrance Porch - Half glazed front door, windows overlooking the front garden. Door opening to:
Entrance Hall - Stairs to first floor with cupboard below, slate floor, coat hanging hooks, full length storage cupboard.
Kitchen/Breakfast Room - 6.33m x 3.33m narrowing to 2.51m (20'9" x 10'11" n - A twin aspect room with window to front enjoying garden views and window and partly glazed door to rear. Feature inglenook fireplace with granite lintel and surround with potential for woodburner. Radiator. Excellent range of modern base and eye level kitchen units, integral oven, ceramic hob, Belfast style sink, space and plumbing for dishwasher, integral fridge and freezer. Island unit with cupboards below. Tiled floor. Exposed beams.
Dining Room - 3.28m x 3.18m (10'9" x 10'5") - Window overlooking the front garden with window seat. Exposed beams, radiator. Door to:
Snug/Study - 2.54m x 2.16m (8'3" x 7'1") - Window overlooking the rear garden. Radiator, alcove, telephone point. Opening to:
Sitting Room - 6.10m x 3.28m (20'0" x 10'9") - A light and well proportioned room with high ceiling and lovely views over the gardens. Two radiators. Two windows and double doors opening into garden.
Landing - Feature arched window overlooking the rear garden. Radiator.
Bedroom One - 3.84m x 3.51m (12'7" x 11'6") - Window overlooking the front garden with blinds and enjoying far reaching countryside views. Radiator.
Bedroom Two - 3.40m x 2.49m (11'1" x 8'2") - Window to front enjoying the views. Radiator.
Bedroom Three - 2.84m x 2.18m (9'3" x 7'1") - Window overlooking the rear garden.
Bathroom - A white suite with low level w.c, panel bath with fully tiled surround and Mira shower above with shower screen, pedestal wash hand basin. Frosted window to rear. Airing cupboard housing hot water cylinder.
Bedroom Four/ Dressing Room - 2.29m x 2.03m (7'6" x 6'7") - Window to front. Radiator. Built in wardrobes.
Outside - Trevarth Villa is best approached from the rear and a five bar gate opens into a driveway where there is parking for several vehicles. A path leads to the front door and continues around the side to the front via a wooden gate. There is a useful store and newly constructed outbuildings housing the utility room and separate dog kennel.
The fabulous enclosed gardens surround Trevarth Villa and extend to approximately 0.5 acre. They are mainly lawn and ideal for energetic children and pets and enjoy a sunny aspect and wonderful far reaching views. Whilst there are neighbouring properties, it is private and secure for pets.
Beyond the rear garden and driveway is a triangular parcel of land and a second entrance opening to the:
Open Fronted Outbuilding - 4.55m x 2.77m (14'11" x 9'1") - An attractive stone building with corrugated iron roof. Potential to create a single garage for a small car and other uses.
Front And Side Gardens - A path leads from the front door across the garden to a pedestrian gateway onto the road. The front and side garden enjoys the morning sun and far reaching views. There are mature shrubs and plants and a feature monterey pine.
Detached Outbuilding - 6.07m x 5.97m (19'10" x 19'7") - A substantial block built building that has a variety of uses. Ideal as a home office or gym it has huge potential to convert into an annexe, holiday let or overflow accommodation (subject to consent). Two windows to front, window to side and double entrance doors. Light and power is connected.
Services - Mains water, electricity and drainage. Oil fired central heating.
N.B - The electrical circuit, appliances and heating system have not been tested by the agents.
Viewing - Strictly by Appointment through the Agents Philip Martin, 9 Cathedral Lane, Truro, TR1 2QS. Telephone: or 3 Quayside Arcade, St. Mawes, Truro TR2 5DT. Telephone .
Directions - From Truro proceed in a westerly direction along the A390 and follow signs to Chacewater. Proceed through Chacewater and on leaving the village turn left sign posted to Carharrack and St. Day. Proceed through Carharrack and take the second right hand turning sign posted to Lanner which leads into the small hamlet of Trevarth. Trevarth Villa is on the right hand side where a For Sale sign has been erected.
Data Protection - We treat all data confidentially and with the utmost care and respect. If you do not wish your personal details to be used by us for any specific purpose, then you can unsubscribe or change your communication preferences and contact methods at any time by informing us either by email or in writing at our offices in Truro or St Mawes.
Brochures
Trevarth, Redruth- COUNCIL TAXA payment made to your local authority in order to pay for local services like schools, libraries, and refuse collection. The amount you pay depends on the value of the property.Read more about council Tax in our glossary page.
- Band: D
- PARKINGDetails of how and where vehicles can be parked, and any associated costs.Read more about parking in our glossary page.
- Garage
- GARDENA property has access to an outdoor space, which could be private or shared.
- Yes
- ACCESSIBILITYHow a property has been adapted to meet the needs of vulnerable or disabled individuals.Read more about accessibility in our glossary page.
- Ask agent
Trevarth, Redruth
Add an important place to see how long it'd take to get there from our property listings.
__mins driving to your place
Your mortgage
Notes
Staying secure when looking for property
Ensure you're up to date with our latest advice on how to avoid fraud or scams when looking for property online.
Visit our security centre to find out moreDisclaimer - Property reference 33750901. The information displayed about this property comprises a property advertisement. Rightmove.co.uk makes no warranty as to the accuracy or completeness of the advertisement or any linked or associated information, and Rightmove has no control over the content. This property advertisement does not constitute property particulars. The information is provided and maintained by Philip Martin, Truro. Please contact the selling agent or developer directly to obtain any information which may be available under the terms of The Energy Performance of Buildings (Certificates and Inspections) (England and Wales) Regulations 2007 or the Home Report if in relation to a residential property in Scotland.
*This is the average speed from the provider with the fastest broadband package available at this postcode. The average speed displayed is based on the download speeds of at least 50% of customers at peak time (8pm to 10pm). Fibre/cable services at the postcode are subject to availability and may differ between properties within a postcode. Speeds can be affected by a range of technical and environmental factors. The speed at the property may be lower than that listed above. You can check the estimated speed and confirm availability to a property prior to purchasing on the broadband provider's website. Providers may increase charges. The information is provided and maintained by Decision Technologies Limited. **This is indicative only and based on a 2-person household with multiple devices and simultaneous usage. Broadband performance is affected by multiple factors including number of occupants and devices, simultaneous usage, router range etc. For more information speak to your broadband provider.
Map data ©OpenStreetMap contributors.




