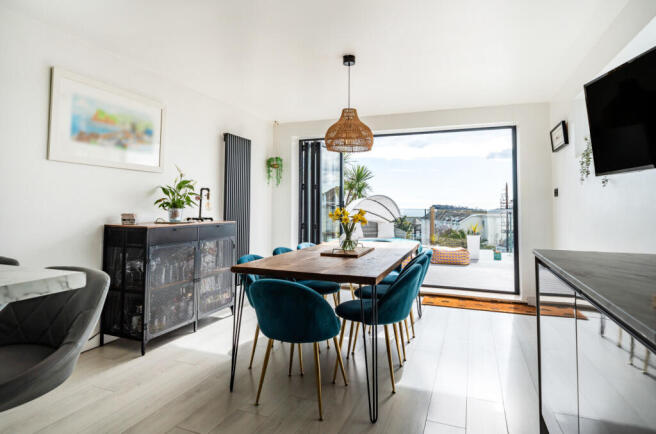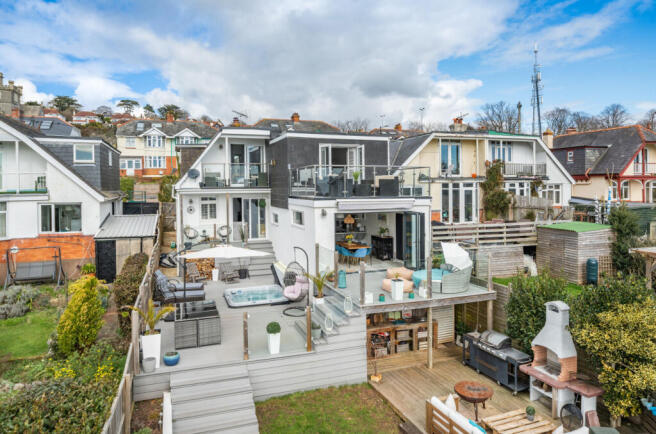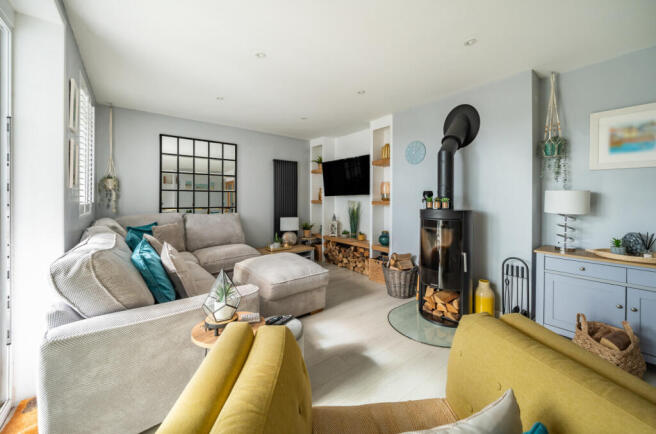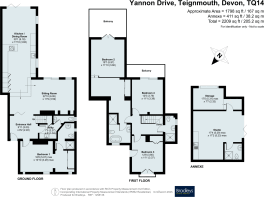Yannon Drive, Teignmouth, Devon

- PROPERTY TYPE
Detached
- BEDROOMS
4
- BATHROOMS
4
- SIZE
2,209 sq ft
205 sq m
- TENUREDescribes how you own a property. There are different types of tenure - freehold, leasehold, and commonhold.Read more about tenure in our glossary page.
Freehold
Description
Property Description – Yannon Drive, Teignmouth, Devon
Set in a desirable coastal location, this beautifully appointed home offers a rare blend of spacious living, thoughtful design, and breathtaking views. With flexible accommodation across two floors and a self-contained annexe, it’s perfectly suited for families, creatives, or multigenerational households seeking comfort and independence.
Ground Floor Highlights
This home’s ground floor is designed for both comfort and connection. At its heart is a beautifully styled living room, where a wood-burning stove adds warmth and character. Double doors open onto a private balcony, offering a peaceful spot to take in the surrounding views. The kitchen is highly equipped and thoughtfully laid out, featuring a breakfast island and flowing effortlessly into a spacious dining area—perfect for cooking, relaxing, and gathering as a family. Bi-fold doors extend the living space onto a generous decked terrace, ideal for alfresco dining and entertaining with panoramic vistas. A key feature is the ground floor bedroom suite, complete with its own dressing area and ensuite bathroom, offering privacy and ease for guests or family members who prefer single-level living. Nearby, a practical utility room leads through to a ground floor WC room, enhancing accessibility and making this layout especially suited for independent or multigenerational living.
First Floor Comforts
The first floor boasts a spacious footprint designed to maximise comfort and family living. It features three immaculately presented bedrooms, each finished to an exceptional standard. Bedroom Two is a true sanctuary, offering access to a private balcony, a dedicated dressing room, and a luxurious en-suite bathroom suite—perfect for unwinding in style. Bedroom Four also enjoys balcony access with captivating sea views, creating a serene and uplifting atmosphere. Bedroom Three is equally impressive, featuring a Juliet balcony that invites natural light and fresh air, along with a single built-in wardrobe that enhance both elegance and practicality. Completing the upper level is a beautifully appointed family shower room, designed with high-specification finishes and thoughtful detail. Every element of this floor has been crafted to deliver maximum space, comfort, and versatility for modern family life.
Annexe Advantage
The beautifully designed annexe offers a self-contained retreat that blends comfort, functionality, and independence. This spacious studio includes stylish kitchen features, a modern shower room, and ample space to create a layout to suit your needs—making it ideal for guests and older relatives. Bi-fold doors open out to a private garden area, creating a tranquil outdoor space to relax, entertain, or simply enjoy the fresh air. Adjoining the annexe is a generous storage area, perfect for housing garden furniture, tools, or transforming into a workshop. This leads through to a half garage, providing even more storage options and practicality.
Outside Haven
This property truly excels when it comes to outdoor living, offering a variety of beautifully designed spaces that cater to every season and lifestyle. Whether you're hosting summer gatherings or enjoying cosy winter evenings, the exterior footprint is a low-maintenance paradise built for relaxation and entertainment. Multiple areas are thoughtfully arranged for alfresco dining and lounging, with balconies providing elevated views and private retreats. A standout feature is the built-in hot tub—perfect for unwinding under the stars. The fully equipped outdoor bar, complete with sink and storage, flows effortlessly into a dedicated BBQ area, making entertaining a breeze. For cooler months, gather around the firepit with friends and family, creating warm memories in a setting that’s as functional as it is atmospheric. Every corner of the outdoor space is designed to suit all age groups, offering a safe, stylish, and versatile haven to enjoy throughout the year.
Curb Appeal & Multiple Parking
From the moment you arrive, this property impresses with its welcoming curb appeal and practical layout. The private driveway offers generous space for multiple vehicles—including camper vans, cars, and hobby equipment—making it ideal for active households or visiting guests. The exterior is beautifully presented with a low-maintenance design that ensures year-round ease without compromising on style. An attractive façade enhances the property's charm while keeping upkeep simple and efficient. Side access is also available, adding flexibility for garden use, storage, or additional entry points. This thoughtfully arranged outdoor space combines practicality with visual appeal, offering a seamless arrival experience and everyday convenience.
Coastal Gem – Summary
From the moment you arrive, this deceptively spacious home reveals a beautifully crafted layout designed to maximise both internal comfort and external enjoyment. Every corner of the property has been thoughtfully considered—from the versatile living spaces and luxurious bedroom suites to the stunning outdoor areas that invite year-round relaxation and entertaining. This coastal haven offers a vibrant, fun-filled lifestyle for families of all ages, with breathtaking views that embrace you from multiple vantage points. Whether you're soaking in the hot tub, dining on the deck, or unwinding by the firepit, the atmosphere is one of warmth, charm, and endless possibility. Internal viewing is highly recommended to truly appreciate the scale, quality, and soul of this exceptional home.
Schools! Location! Convenience!
This property is perfectly positioned for family life, with an abundance of educational options right on your doorstep. Four primary schools are within easy walking distance, along with the respected Trinity School and Teignmouth Community College—offering excellent choices for all age groups. The nearby mainline train station provides direct links to multiple university cities, making it ideal for students and commuters alike. Its convenient location also means you can stroll to the beach, explore the town centre, and easily access major road networks and regular bus routes. For leisure and recreation, Teignmouth offers a vibrant selection of clubs and activities including a golf club, rugby and football clubs, and multiple watersport clubs—perfect for active lifestyles and family fun in a coastal setting.
Material Information
What3Words: ///shopping.seeing.mopped MATERIAL INFORMATION Tenure Freehold Teignbridge District Council. Tax Band E Mains: Water, gas, electric sewerage Heating: Gas central heating Mobile coverage: Voice and Data - EE, Three, 02 and Vodafone likely ( Standard, superfast and ultrafast Flood Risk: Surface water, rivers and sea all very low risk Parking: Off road driveway parking
Brochures
Particulars- COUNCIL TAXA payment made to your local authority in order to pay for local services like schools, libraries, and refuse collection. The amount you pay depends on the value of the property.Read more about council Tax in our glossary page.
- Band: E
- PARKINGDetails of how and where vehicles can be parked, and any associated costs.Read more about parking in our glossary page.
- Driveway,Off street
- GARDENA property has access to an outdoor space, which could be private or shared.
- Yes
- ACCESSIBILITYHow a property has been adapted to meet the needs of vulnerable or disabled individuals.Read more about accessibility in our glossary page.
- Ask agent
Yannon Drive, Teignmouth, Devon
Add an important place to see how long it'd take to get there from our property listings.
__mins driving to your place
Get an instant, personalised result:
- Show sellers you’re serious
- Secure viewings faster with agents
- No impact on your credit score
Your mortgage
Notes
Staying secure when looking for property
Ensure you're up to date with our latest advice on how to avoid fraud or scams when looking for property online.
Visit our security centre to find out moreDisclaimer - Property reference TGN250034. The information displayed about this property comprises a property advertisement. Rightmove.co.uk makes no warranty as to the accuracy or completeness of the advertisement or any linked or associated information, and Rightmove has no control over the content. This property advertisement does not constitute property particulars. The information is provided and maintained by Bradleys, Teignmouth. Please contact the selling agent or developer directly to obtain any information which may be available under the terms of The Energy Performance of Buildings (Certificates and Inspections) (England and Wales) Regulations 2007 or the Home Report if in relation to a residential property in Scotland.
*This is the average speed from the provider with the fastest broadband package available at this postcode. The average speed displayed is based on the download speeds of at least 50% of customers at peak time (8pm to 10pm). Fibre/cable services at the postcode are subject to availability and may differ between properties within a postcode. Speeds can be affected by a range of technical and environmental factors. The speed at the property may be lower than that listed above. You can check the estimated speed and confirm availability to a property prior to purchasing on the broadband provider's website. Providers may increase charges. The information is provided and maintained by Decision Technologies Limited. **This is indicative only and based on a 2-person household with multiple devices and simultaneous usage. Broadband performance is affected by multiple factors including number of occupants and devices, simultaneous usage, router range etc. For more information speak to your broadband provider.
Map data ©OpenStreetMap contributors.







