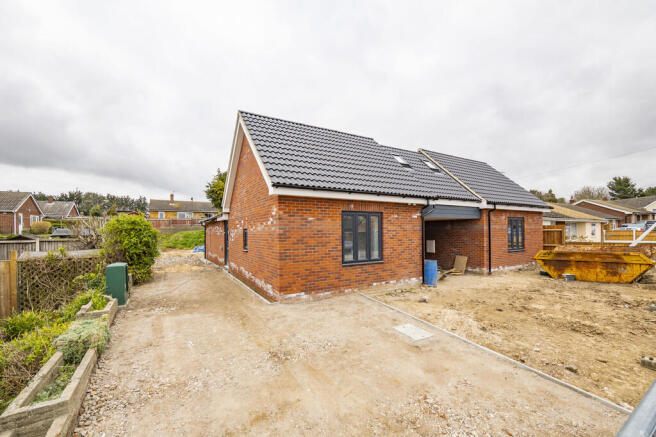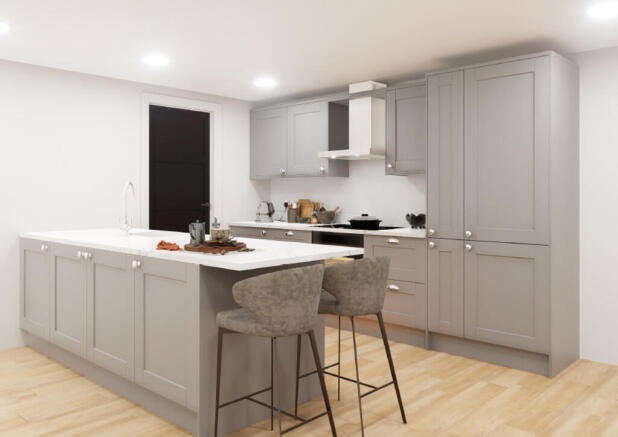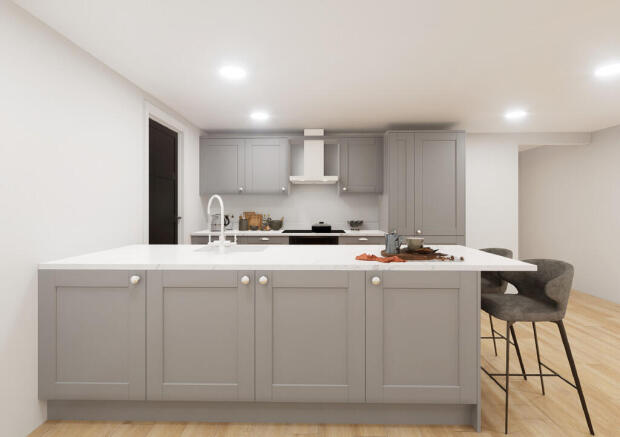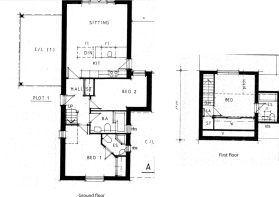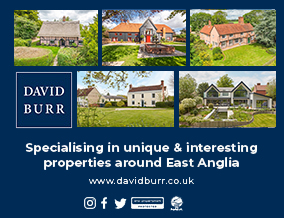
Sudbury, Suffolk

- PROPERTY TYPE
Chalet
- BEDROOMS
3
- BATHROOMS
3
- SIZE
Ask agent
- TENUREDescribes how you own a property. There are different types of tenure - freehold, leasehold, and commonhold.Read more about tenure in our glossary page.
Freehold
Key features
- Link-detached new build chalet
- Three bedrooms
- Two en-suites plus further family bathroom
- Open plan kitchen/dining/living room
- Off-road parking
- Carport
- Private garden
- 10 year LABC warranty
- Air source heat pump
- Due for completion summer 2025
Description
A unique link-detached three bedroom, three bathroom (two en-suite) chalet bungalow situated within convenient walking distance of town amenities. The property contains versatile accommodation over two levels including a particularly bright and well-proportioned kitchen/dining/living room and a ground floor bedroom and bathroom. There is the further benefit of private off-road parking and a carport.
A newly built three bedroom, three bathroom chalet bungalow.
ENTRANCE HALL: With vinyl wood effect flooring which continues throughout much of the ground floor. Staircase rising to first floor, useful double storage cupboard off and doors leading to:-
KITCHEN/DINING/LIVING ROOM: A particularly bright open plan room with twin skylights and floor to ceiling windows and double doors opening onto the garden. Continuation of vinyl wood effect flooring and plenty of room for both breakfast seating and living accommodation. A kitchen contains a matching range of base and wall level units with quartz effect work surfaces incorporating a Franke stainless steel sink and induction hob and extraction over. Integrated Bosch combination oven, refrigerator, freezer and a dishwasher.
BEDROOM TWO: A double bedroom with a useful understairs storage cupboard, double wardrobe and outlook to the front. Door leading to:-
EN-SUITE: With vinyl wood effect flooring and containing a corner shower, W.C., wash hand basin with storage below and a chrome heated towel rail.
BEDROOM THREE: A further double bedroom with an outlook to the rear.
BATHROOM: Containing a bath, W.C. and a wash hand basin with storage below and a chrome heated towel rail.
First Floor
MASTER BEDROOM: A double bedroom with an outlook over the rear garden, eaves storage cupboard off and door leading to:-
EN-SUITE: Containing a shower, W.C., wash hand basin and chrome heated towel rail. Skylight allowing for plenty of natural light.
Outside To the front and side of the property is a private driveway providing OFF-ROAD PARKING for numerous vehicles which in turn leads on to a CARPORT.
To the rear of the property is a private enclosed garden which will be seeded and which also contains a rear terrace ideal for dining al-fresco.
Agent´s notes The property will have the benefit of a 10 year LABC build guarantee certificate.
SERVICES: Main water and drainage. Main electricity connected. Electric heating with air source heat pump (ground floor underfloor heating with radiators on the first floor). NOTE: None of these services have been tested by the agent.
EPC RATING: Band TBC - A copy of the energy performance certificate is available on request.
LOCAL AUTHORITY: Babergh and Mid Suffolk District Council, Endeavour House, 8 Russell Road, Ipswich, Suffolk. IP1 2BX ).
COUNCIL TAX BAND: TBC
TENURE: Freehold
CONSTRUCTION TYPE: Brick
WHAT3WORDS: trips.pickup.amid
NOTE: David Burr make no guarantees or representations as to the existence or quality of any services supplied by third parties. Speeds and services may vary and any information pertaining to such is indicative only and may be subject to change. Purchasers should satisfy themselves on any matters relating to internet or phone services by visiting
VIEWING: Strictly by prior appointment only through DAVID BURR.
NOTICE: Whilst every effort has been made to ensure the accuracy of these sales details, they are for guidance purposes only and prospective purchasers or lessees are advised to seek their own professional advice as well as to satisfy themselves by inspection or otherwise as to their correctness. No representation or warranty whatsoever is made in relation to this property by David Burr or its employees nor do such sales details form part of any offer or contract.
Brochures
Brochure- COUNCIL TAXA payment made to your local authority in order to pay for local services like schools, libraries, and refuse collection. The amount you pay depends on the value of the property.Read more about council Tax in our glossary page.
- Ask agent
- PARKINGDetails of how and where vehicles can be parked, and any associated costs.Read more about parking in our glossary page.
- Covered,Off street
- GARDENA property has access to an outdoor space, which could be private or shared.
- Yes
- ACCESSIBILITYHow a property has been adapted to meet the needs of vulnerable or disabled individuals.Read more about accessibility in our glossary page.
- Ask agent
Sudbury, Suffolk
Add an important place to see how long it'd take to get there from our property listings.
__mins driving to your place



Your mortgage
Notes
Staying secure when looking for property
Ensure you're up to date with our latest advice on how to avoid fraud or scams when looking for property online.
Visit our security centre to find out moreDisclaimer - Property reference 100424027720. The information displayed about this property comprises a property advertisement. Rightmove.co.uk makes no warranty as to the accuracy or completeness of the advertisement or any linked or associated information, and Rightmove has no control over the content. This property advertisement does not constitute property particulars. The information is provided and maintained by David Burr Estate Agents, Long Melford. Please contact the selling agent or developer directly to obtain any information which may be available under the terms of The Energy Performance of Buildings (Certificates and Inspections) (England and Wales) Regulations 2007 or the Home Report if in relation to a residential property in Scotland.
*This is the average speed from the provider with the fastest broadband package available at this postcode. The average speed displayed is based on the download speeds of at least 50% of customers at peak time (8pm to 10pm). Fibre/cable services at the postcode are subject to availability and may differ between properties within a postcode. Speeds can be affected by a range of technical and environmental factors. The speed at the property may be lower than that listed above. You can check the estimated speed and confirm availability to a property prior to purchasing on the broadband provider's website. Providers may increase charges. The information is provided and maintained by Decision Technologies Limited. **This is indicative only and based on a 2-person household with multiple devices and simultaneous usage. Broadband performance is affected by multiple factors including number of occupants and devices, simultaneous usage, router range etc. For more information speak to your broadband provider.
Map data ©OpenStreetMap contributors.
