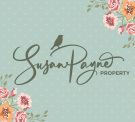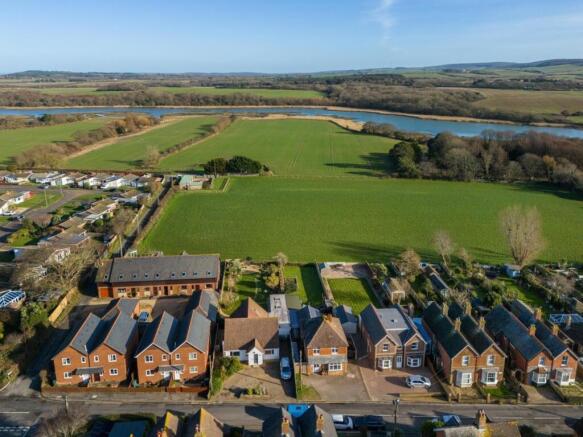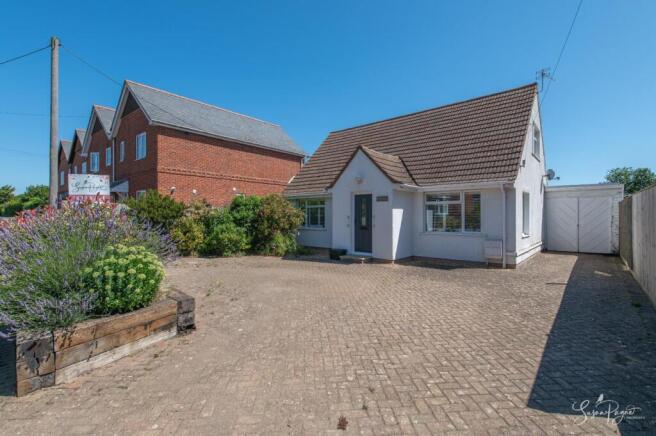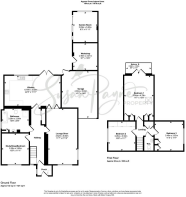Copse Lane, Freshwater

- PROPERTY TYPE
Detached Bungalow
- BEDROOMS
3
- BATHROOMS
1
- SIZE
Ask agent
- TENUREDescribes how you own a property. There are different types of tenure - freehold, leasehold, and commonhold.Read more about tenure in our glossary page.
Freehold
Key features
- Charming, detached chalet bungalow
- Three to four double bedrooms
- Spacious and well-maintained interiors
- Stunning views across fields to the river Yar
- Well established garden with outbuildings
- In and out driveway and garage
- Countryside walks and travel links on the doorstep
- Village amenities are close by
- Sought-after, peaceful location
- Ample storage throughout the property
Description
Situated in a sought-after area in the popular West Wight village of Freshwater, this charming bungalow enjoys a setback position from the road with an 'in and out' driveway to the front of the property. The quaint looking bungalow opens into a deceptively spacious property offering a large entrance hall leading to well-proportioned rooms including a study or ground floor bedroom, a large bathroom, the living-dining room, and to the kitchen – diner which enjoys views over the back garden towards the river Yar. The stairwell from the entrance hall leads up to the landing space which provides access to three double bedrooms and a w.c. The garden has been beautifully maintained and planted over the years and offers new owners an opportunity to adapt and maintain this wonderful outdoor space which also features a garden room with a greenhouse attached, a workshop, a garage, and a large shed.
Just a short distance from Willscroft are miles of footpaths and bridleways, passing through Areas of Outstanding Natural Beauty, perfect for tranquil walks, horse riding and mountain biking, and connecting you to the nearby towns of Freshwater and Yarmouth. Freshwater has a spectacular bay, and the village benefits from many established stores, a health centre, a sports centre, supermarkets, two picturesque churches, and its location is ideal for outdoor activities. Freshwater Bay and nearby Compton Bay provide the ideal conditions for coastal pursuits such as surfing, swimming, paragliding, coasteering and kayaking, whilst offering spectacular views from the beach. The harbour town of Yarmouth offers plenty to enjoy, with characterful cobbled streets giving access to a range of great local pubs, restaurants, quaint cafes, and plenty of independent shops. The property is also just a few minutes away from the car ferry terminal which connects Yarmouth to Lymington and is served by Southern Vectis bus service which provide regular transport connections across the island.
Welcome To Willscroft - Accessed from Copse Lane, Willscroft offers a large block paved driveway for multiple vehicles with an attractive ‘in and out’ arrangement. The driveway is planted with a few shrubs to one side and a beautiful, raised bed also planted with shrubs creating a little privacy. The front door opens into the porch.
Porch - Offering a window to the side, this handy porch offers ample space for storing coats and shoes as well as housing a large storage cupboard.
Entrance Hall - Leading through the centre of the home, this fantastic entrance hall benefits from a window to the front aspect and boasts lovely light interiors. The wood effect flooring flows through the space and is complimented by neutral wall décor. At one end of the entrance hall is a fitted storage cupboard with mirrored doors.
Study/Bedroom Four - Currently utilised as an office space, this lovely room enjoys natural light from the window to the front aspect and has potential to be utilised in a number of ways including a double bedroom, or a snug.
Living - Dining Room - Occupying almost the entire length of the bungalow, this fantastic room offers space for all the family and benefits from dual aspect windows to the front and side. With ample space for living and dining furniture, the space features a selection of alcove wall shelving, plus solid oak bifold doors which could open up to create a seamless connection with the kitchen diner.
Kitchen - Diner - Enjoying fabulous views across the back garden and beyond, from the large window and partially glazed doors, this kitchen space has much to offer with plenty of storage and undercounter space for appliances including plumbing for both a washing machine and dishwasher. The kitchen also offers integrated electric oven and gas hobs with an extractor over, plus end of counter space for a free-standing fridge freezer. The spacious kitchen diner also offers space for a dining table at one end of the room providing an ideal spot for informal dining or just a quick snack. The modern patterned flooring compliments the neutral wall décor, and the dining area offers a wood effect flooring, similar to the entrance hall.
Bathroom - Generously proportioned and equipped with a blue suite, this bathroom comprises a bath, a shower cubicle, an alcove with a pedestal hand basin, plus two large storage cabinets, one of which conceals the gas boiler. The space offers an obscure glazed window to the side and the space is warmed by a heated towel rail.
First Floor Landing - Continuing the neutral décor from the entrance hall, the first floor landing is accessed via a wooden staircase leading up to a carpeted landing space. There is a large storage cupboard here, plus access to three double bedrooms and a w.c.
Bedroom One - Well-proportioned and flooded with natural light from the Velux window and the French doors out to the balcony, this double bedroom offers a series of built in wardrobes. The views across the rear garden stretch to the River Yar which offers a wonderful outlook all year round and are best viewed from the balcony at the rear of the property which would allow for a small table and chairs.
Bedroom Two - Benefitting from built in wardrobe and a window to the side aspect, this double bedroom continues the carpet from the first floor landing.
Bedroom Three - Mirroring bedroom two, this double bedroom offers some built in wardrobes and a window to the side aspect with glimpses of the downs in the background.
W.C - Comprising a w.c, and a wall mounted hand basin, this handy first floor cloakroom is a fantastic addition to the property and is finished with natural wall tiles.
Garden - Well established and maintained over the years, this beautiful rear garden has much to offer with a range of mature borders, a lovely lawn with a meandering paved pathway. A large patio to the rear of the property offers a fantastic spot to sit, relax, and enjoy the peaceful, sunny setting, or it’s an ideal spot for dining al fresco style. At the bottom of the garden is a low maintenance area which features a wonderful wildlife pond, plus there is a large shed. Also accessed from the garden are a range of outbuildings including a garden room, a greenhouse, a workshop and a spacious garage. There is access to the front of the property from the garden on one side of the property.
Garden Room - Fully kitted with power and large double-glazed windows and doors plus a skylight, this additional space has potential to be utilised in a number of ways including a home office or studio but is currently set up as an additional living area. The space has lovely views of the garden and is an ideal spot to cosy up with a good book. The greenhouse is attached to this room and offers space for growing, if desired.
Workshop - Fitted with power and lighting, this additional space is an ideal spot for storage or tinkering, if desired. The space offers electric as well as a skylight, and there is potential to fit workbenches, if desired.
Garage - Currently utilised for storage, this fantastic garage space offers parking for a vehicle and features lighting and electrics. The barn door style garage door makes the access easy, plus it makes an ideal spot for additional workshop or storage space.
Parking - The property provides a large block paved ‘in and out’ driveway at the front of the property with space for up to four vehicles. There is access to the garage from here which can park one car plus there is unrestricted on-road parking available, if required.
Willscroft presents a fantastic opportunity to acquire a fabulous and unique property with spacious accommodation, stunning views, a delightful garden, and outbuildings. A viewing is highly recommended with the sole agent, Susan Payne Property.
Additional Details - Tenure: Freehold
Council Tax Band: D (approx. £2,455.00 pa – Isle of Wight Council 2024/2025)
Services: Mains water, drainage, gas, and electricity
Agent Notes:
The information provided about this property does not constitute or form part of an offer or contract, nor may it be regarded as representations. All interested parties must verify accuracy and your solicitor must verify tenure/lease information, fixtures and fittings and, where the property has been extended/converted, planning/building regulation consents. All dimensions are approximate and quoted for guidance only and their accuracy cannot be confirmed. Reference to appliances and/or services does not imply that they are necessarily in working order or fit for the purpose. Susan Payne Property Ltd. Company no. 10753879.
Brochures
Copse Lane, Freshwater- COUNCIL TAXA payment made to your local authority in order to pay for local services like schools, libraries, and refuse collection. The amount you pay depends on the value of the property.Read more about council Tax in our glossary page.
- Band: D
- PARKINGDetails of how and where vehicles can be parked, and any associated costs.Read more about parking in our glossary page.
- Yes
- GARDENA property has access to an outdoor space, which could be private or shared.
- Yes
- ACCESSIBILITYHow a property has been adapted to meet the needs of vulnerable or disabled individuals.Read more about accessibility in our glossary page.
- Ask agent
Copse Lane, Freshwater
Add an important place to see how long it'd take to get there from our property listings.
__mins driving to your place
Get an instant, personalised result:
- Show sellers you’re serious
- Secure viewings faster with agents
- No impact on your credit score

Your mortgage
Notes
Staying secure when looking for property
Ensure you're up to date with our latest advice on how to avoid fraud or scams when looking for property online.
Visit our security centre to find out moreDisclaimer - Property reference 33754570. The information displayed about this property comprises a property advertisement. Rightmove.co.uk makes no warranty as to the accuracy or completeness of the advertisement or any linked or associated information, and Rightmove has no control over the content. This property advertisement does not constitute property particulars. The information is provided and maintained by Susan Payne Property, Wootton Bridge. Please contact the selling agent or developer directly to obtain any information which may be available under the terms of The Energy Performance of Buildings (Certificates and Inspections) (England and Wales) Regulations 2007 or the Home Report if in relation to a residential property in Scotland.
*This is the average speed from the provider with the fastest broadband package available at this postcode. The average speed displayed is based on the download speeds of at least 50% of customers at peak time (8pm to 10pm). Fibre/cable services at the postcode are subject to availability and may differ between properties within a postcode. Speeds can be affected by a range of technical and environmental factors. The speed at the property may be lower than that listed above. You can check the estimated speed and confirm availability to a property prior to purchasing on the broadband provider's website. Providers may increase charges. The information is provided and maintained by Decision Technologies Limited. **This is indicative only and based on a 2-person household with multiple devices and simultaneous usage. Broadband performance is affected by multiple factors including number of occupants and devices, simultaneous usage, router range etc. For more information speak to your broadband provider.
Map data ©OpenStreetMap contributors.




