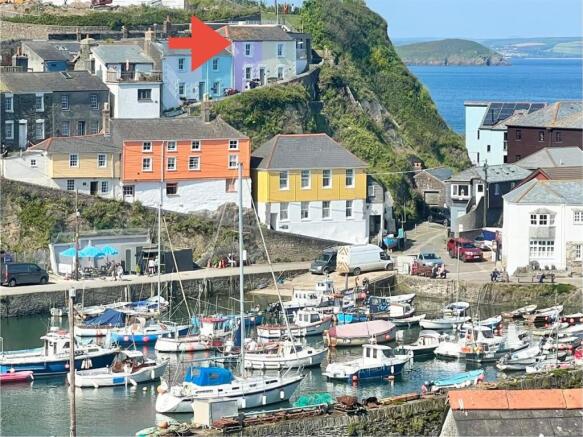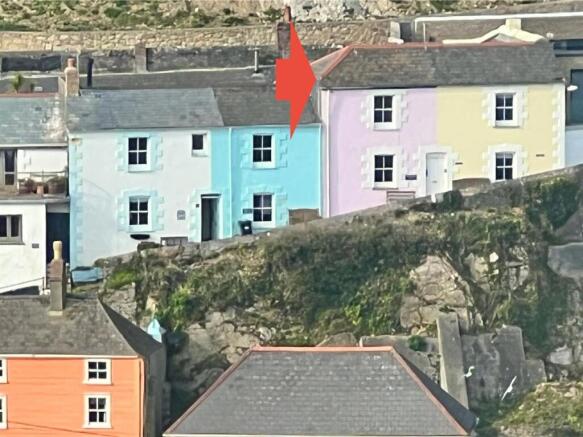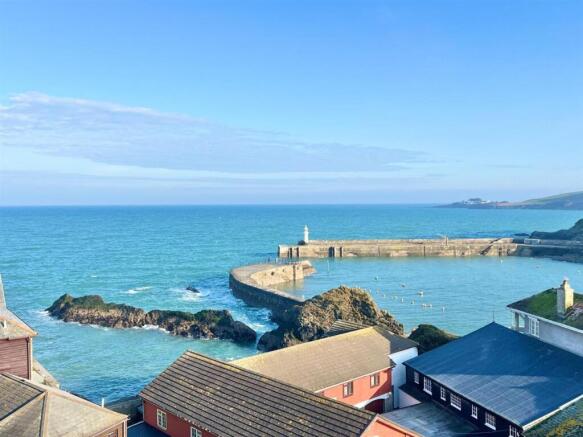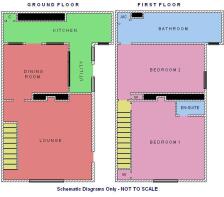Mevagissey, Cornwall.

- PROPERTY TYPE
Terraced
- BEDROOMS
2
- BATHROOMS
2
- SIZE
Ask agent
- TENUREDescribes how you own a property. There are different types of tenure - freehold, leasehold, and commonhold.Read more about tenure in our glossary page.
Freehold
Key features
- Stunning Sea & Harbour views
- Ideal Holiday Home
Description
The cottage is within a very short walk from the village centre with its array of shops, restaurants and facilities as well as being on the doorstep of the coastal path and Polstreath beach that is also within a short walk.
The cottage could make a fantastic lock up and leave holiday home combined with potential to let out on an holiday let basis with great income potential and can be bought furnished and equipped subject to negotiation, so that a buyer can immediately holiday let the property.
Covered entrance walkway, shared with the neighbouring cottage. Lounge with fantastic sea and harbour views, dining room, kitchen and utility room. Main bedroom with breathtaking harbour and sea views, impressive and very old extra wide period floorboards and there is an en-suite shower room. The second bedroom is a twin/ double bedroom also with impressive and very old extra wide period floorboards as well as having an en-suite bathroom. There is a small outside courtyard that is shared with the neighbouring cottage that is ideal for the recycling and bin storage.
EPC - E. Council Tax Band - B. NO CHAIN.
As a working fishing village on the south Cornish coast, Mevagissey is renowned for its labyrinth of quaint cob and slate fishermans cottages, retaining much of its charm through its tiny winding streets and is particularly noteworthy for its historic twin harbour walls. Much of the nearby coastline is owned and protected by the National Trust and offers spectacular coastal walks. Mevagissey caters well for everyday needs having everyday shops, gift shops, public houses and restaurants, as well as an activity/sports centre with sports grounds. Locally there is Polstreath beach which is within walking distance, as well as Porthpean, Gorran Haven and Caerhays beaches being near by.
Nearby is the historic port of Charlestown and the sailing estuaries of the popular coastal town of Fowey. Nearby attractions for visitors include Heligan and The Eden Project.
The market town of St Austell is approx. 5 miles distant and has a further range of shopping, schooling and social facilities together with main line railway station, bus station, library, sports/leisure centre, choice of at least three golf courses and recently constructed cinema. The popular Cathedral City of Truro approx. 17 miles distant) has fine shopping, theatre, cinema and restaurants, whilst Newquay Airport provides flights to London Gatwick amongst other destinations.
Entrance
From the footpath, a shared door with the cottage next door leads to a shared internal entrance passageway. An white entrance door leads to:
Lounge
12'10" (including staircase) x 11'8" (excluding window seat) (3.91m x 3.56m)
There is a sash window with window seat to the front elevation with stunning views of the inner and outer harbour, views across to Chapel Point and out to sea. Exposed pine floorboards. Newlec programmable electric storage heater. Wall light and ceiling light points. Recessed shelving. Space for settee and dining table and chairs. Space for a wall mounted TV with power and TV point. Smoke alarm. Staircase leading to first floor landing. A painted panel door leads to:
Dining Room
8'2" x 8' (excluding recess) (2.49m x 2.44m).
Exposed and painted beamed ceiling. Internal glazed windows on two sides allowing borrowed light into the dining room. Ceiling light point. Creda electric storage heater. Glazed sliding door to:
Kitchen
14'9" x 3'10" (at widest and extending to 6' 4" at widest point) (4.5m x 1.17m - 1.93m)
Fitted with a range of wall mounted and floor standing cupboards with drawers. Roll top marble effect work surfaces with inset stainless steel sink and draining board with mixer tap and tiled splashback. Space for electric cooker. Space for fridge/freezer. Decorative door to recessed cupboard. Window. Wall mounted spot lights and under unit lighting.
Utility Room
6'6" x 4' (1.98m x 1.22m)
Wall light point, roll top work surface with space for washing machine and space above for a small tumble dryer. Double glazed windows & door to the rear shared courtyard. Internal side windows.
First Floor Landing.
Painted panel doors lead to bedrooms 1 and 2. Access to the loft. Ceiling light point. Smoke alarm.
Bedroom One
11'7" max x 11'6" (into recess and excluding recessed window bay (3.53m max x 3.51m max)
Recessed window bay with sash window and stunning views of the inner and outer harbour, views of the lighthouse, out to sea and of Chapel Point. Cast iron decorative fireplace (not used) with tiled and painted timber surround, mantle and slate hearth. Recessed wardrobe with hanging rails and shelf over. Ceiling light point. Rointe programmable and contemporary style electric heater. Extra wide old pine floor boards. A painted panel door leads to:
En-suite shower room
Fitted with a white suite comprising shower cubicle with an Mira electric shower and tiled walls. WC with push button flush, wall mounted wash hand basin with chrome effect mixer tap, heated towel rail and there is a shaver point and light above the mirror. Tiled walls with blue dado tiling. Ceiling light point. Extractor fan.
Bedroom Two
8' (excluding door recess) x 9'4" (2.44m x 2.84m)
Wall mounted spot lights, double glazed window and there is a built in wardrobe with hanging rail and shelf. Extra wide old pine floor boards. A painted panel door leads to:
En-suite bathroom.
The en-suite comprises, vanity unit with wash hand basin and chrome effect taps, panelled enclosed bath with chrome effect taps and W/C. Heated towel rail and shaver point. Airing cupboard with hot water tank and wooden slatted shelving. Eaved ceiling giving restrictive head height, tiled wall behind the bath, wall mounted spot lights and there is a ceiling light. Obscure double glazed window. Kyros programmable and contemporary style electric heater.
Shared Courtyard
There is a small rear courtyard shared with the cottage next door with space for the rubbish bin and recycling.
- COUNCIL TAXA payment made to your local authority in order to pay for local services like schools, libraries, and refuse collection. The amount you pay depends on the value of the property.Read more about council Tax in our glossary page.
- Ask agent
- PARKINGDetails of how and where vehicles can be parked, and any associated costs.Read more about parking in our glossary page.
- Ask agent
- GARDENA property has access to an outdoor space, which could be private or shared.
- Yes
- ACCESSIBILITYHow a property has been adapted to meet the needs of vulnerable or disabled individuals.Read more about accessibility in our glossary page.
- Ask agent
Mevagissey, Cornwall.
Add an important place to see how long it'd take to get there from our property listings.
__mins driving to your place
Get an instant, personalised result:
- Show sellers you’re serious
- Secure viewings faster with agents
- No impact on your credit score
Your mortgage
Notes
Staying secure when looking for property
Ensure you're up to date with our latest advice on how to avoid fraud or scams when looking for property online.
Visit our security centre to find out moreDisclaimer - Property reference ALS1001538. The information displayed about this property comprises a property advertisement. Rightmove.co.uk makes no warranty as to the accuracy or completeness of the advertisement or any linked or associated information, and Rightmove has no control over the content. This property advertisement does not constitute property particulars. The information is provided and maintained by Alastair Shaw Coastal & Countryside Homes, Mevagissey. Please contact the selling agent or developer directly to obtain any information which may be available under the terms of The Energy Performance of Buildings (Certificates and Inspections) (England and Wales) Regulations 2007 or the Home Report if in relation to a residential property in Scotland.
*This is the average speed from the provider with the fastest broadband package available at this postcode. The average speed displayed is based on the download speeds of at least 50% of customers at peak time (8pm to 10pm). Fibre/cable services at the postcode are subject to availability and may differ between properties within a postcode. Speeds can be affected by a range of technical and environmental factors. The speed at the property may be lower than that listed above. You can check the estimated speed and confirm availability to a property prior to purchasing on the broadband provider's website. Providers may increase charges. The information is provided and maintained by Decision Technologies Limited. **This is indicative only and based on a 2-person household with multiple devices and simultaneous usage. Broadband performance is affected by multiple factors including number of occupants and devices, simultaneous usage, router range etc. For more information speak to your broadband provider.
Map data ©OpenStreetMap contributors.




