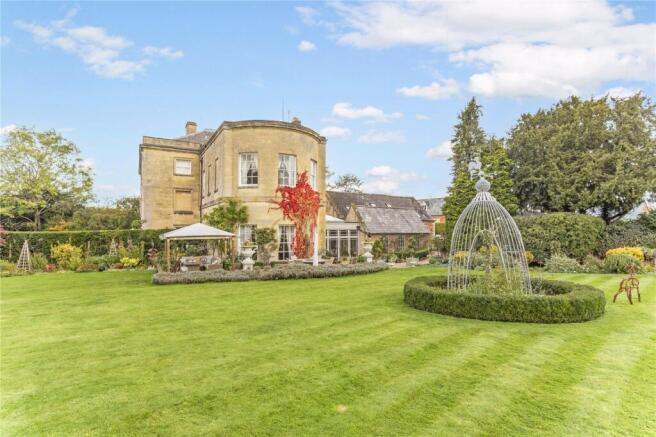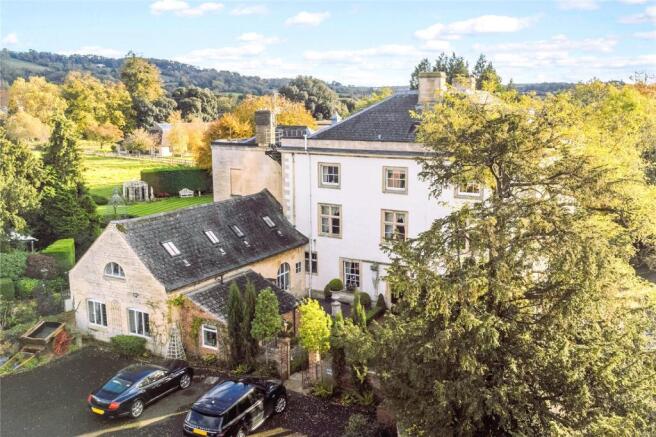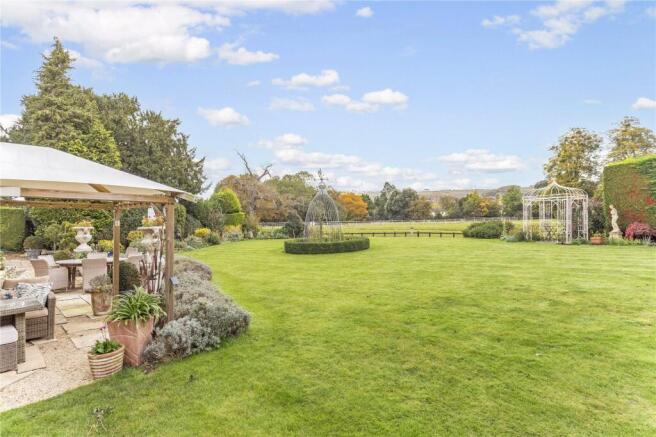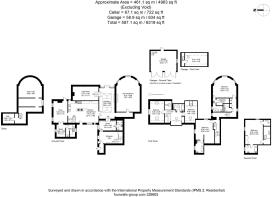The Burgage, Prestbury, Cheltenham, Gloucestershire, GL52
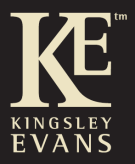
- PROPERTY TYPE
House
- BEDROOMS
5
- BATHROOMS
5
- SIZE
Ask agent
- TENUREDescribes how you own a property. There are different types of tenure - freehold, leasehold, and commonhold.Read more about tenure in our glossary page.
Freehold
Description
Description
Capel House is a unique and architecturally beautiful, Queen Anne and Georgian home that has been restored with great integrity, the care of which reflects in every element of the design and building. It provides over 5000 sq. ft. of internal space, with a current arrangement of five bedrooms, five bathrooms and excellent reception space with the structure wrapping around the central landscaped gardens enjoying open countryside views. The restoration allowed for the current owners to pay attention to every detail in the work, which has been painstakingly carried out in a way that celebrated the distinctive heritage, both internally and externally with a focus on the roof, rewiring, plumbing and the quality of the fixtures and fittings. The interiors are equally impressive, showcasing an excellent layout with lovingly retained detailing, using traditional building methods with a modern finish.
On entering there is an immediate sense of charm, the walk through the Italianate garden is an impressive entry point into the house via a vestibule and into the main reception hall which houses storage and a door into the library, a beautiful space with floor to ceiling fitted shelving opening to the cloakroom. A door leads to the orangery, a modern addition added to create a central point for the accommodation both on the ground and the first floor. Light floods this entire space via an atrium window and glazed doors that open to the sun terrace and gardens, allowing for a peaceful, countryside vista. An Ice House is accessed from here. This original space is currently used for wine storage for which it is ideal, however, it would allow for adaption to be used as required, as a natural cinema room or bar. To one side of the orangery is a traditional and formal drawing room, this wonderful room is part of the original accommodation of Capel House, with its impressive stone fireplace that provides a wonderful centrepiece, the high ceilings are opulent and three full length sash windows set into a curved wall enhancing the grandeur. This is a room for entertaining throughout the seasons and it has a lovely history as the ceremony room when the house was originally a hotel. One of the significant modifications to Capel House was the introduction of the coach house to create a wing of accommodation including the kitchen/dining room, which was beautifully crafted by a local kitchen maker, evident with the thought that has been given to every element of the bespoke design. A range of neutral units line the eye and base levels, with integrated appliances, a gas Aga and a Companion oven for when the Aga is not in use. A concealed handmade unit contains a bar and a central island is large enough to accommodate ample people for dining. An opening leads to a cosy snug with direct access to outside and further doors into a study, with fitted furniture. A utility room with sinks and space for a tumble drier and washing machine is situated next door. The utility room also provides a 2nd ground floor toilet.
Within this quarter, and accessed from a flight of stairs in the kitchen, are two bedrooms and a bathroom, with ample storage. This makes an ideal, independent space for either a live in nanny or guests staying, away from the main house.
The main bedrooms are set within the original part of the house and as such mimic the grandeur of the accommodation on the ground floor. The master suite is opulent in design, sharing the same curved walls and triple aspect sash windows, with countryside views, as the drawing room. This is complemented by a large walk in wardrobe, and a beautiful, modern en suite bathroom with a freestanding bath.
On the same floor there is a 2nd suite, which is divided into areas, with space for a bed, a seating area and storage. This is a superb teenagers room or to be used as a home office, away from the main rooms within the house.
On the second floor there is a further large bedroom with an en suite bathroom and built-in wardrobes.
Outside
The house is approached from the road running into The Burgage, through high electric gates which reveal very little of Capel House from the roadside. There is a driveway that is shared with the neighbouring houses leading into the secure private parking and the grounds of the property. Access to the double garage is set behind further gates which offers space for a number of cars to park within the curtilage. The gardens play a key role in the design and feel of the entire plot and property, and is an integral part of the home’s overall experience. To one side of the grounds is a secret area, which has been designed to accommodate a hot tub adjacent to the coach house wing. The main area of garden is a beautiful, manicured space, interspersed with flower beds, and specimen trees, which is the focal point for each area of the house with a large terrace that is accessed from the principal rooms within the old house. The lawns encase the house all the way to the boundary point and around to a wildflower garden accessed via a footbridge over the Ha-Ha. The entire plot is open to the countryside beyond and further to Cleeve Hill, which provides the most tranquil vista making it hard to believe this home is so close to Cheltenham’s cultural centre.
Capel House is centrally located in the quiet and peaceful village of Prestbury, which is home to some historic buildings, a popular pub and well-stocked village store. The entire village is one of charm, with strolling access to more amenities on Prestbury High street, including a Raymond Blanc restaurant, coffee shop, butchers and hairdressers. Whilst these conveniences are wonderful, it is the access to some of the best walking and riding countryside in The Cotswolds that makes this area so unique and special both on Cleeve Hill and via a footpath that runs around the famed Cheltenham racecourse. In addition, whilst semirural, the town centre is very much on your doorstep and Cheltenham is accessed by foot within 20 minutes or very quickly by car. This main centre is a hub of cultural and shopping with a lively café and restaurant scene, this is easily accessible in under 2 miles. Hosting various festivals and a busy race calendar, the town is most famous for its world renowned schooling, with three of the top boarding/day schools, including The Cheltenham Ladies’ College, Cheltenham College and Dean Close in addition to various Prep, Grammar and excellent state schools, all within an easy route from Capel House.
Brochures
Particulars- COUNCIL TAXA payment made to your local authority in order to pay for local services like schools, libraries, and refuse collection. The amount you pay depends on the value of the property.Read more about council Tax in our glossary page.
- Band: TBC
- PARKINGDetails of how and where vehicles can be parked, and any associated costs.Read more about parking in our glossary page.
- Yes
- GARDENA property has access to an outdoor space, which could be private or shared.
- Yes
- ACCESSIBILITYHow a property has been adapted to meet the needs of vulnerable or disabled individuals.Read more about accessibility in our glossary page.
- Ask agent
Energy performance certificate - ask agent
The Burgage, Prestbury, Cheltenham, Gloucestershire, GL52
Add an important place to see how long it'd take to get there from our property listings.
__mins driving to your place
Get an instant, personalised result:
- Show sellers you’re serious
- Secure viewings faster with agents
- No impact on your credit score
Your mortgage
Notes
Staying secure when looking for property
Ensure you're up to date with our latest advice on how to avoid fraud or scams when looking for property online.
Visit our security centre to find out moreDisclaimer - Property reference CHL230278. The information displayed about this property comprises a property advertisement. Rightmove.co.uk makes no warranty as to the accuracy or completeness of the advertisement or any linked or associated information, and Rightmove has no control over the content. This property advertisement does not constitute property particulars. The information is provided and maintained by Kingsley Evans, Cheltenham. Please contact the selling agent or developer directly to obtain any information which may be available under the terms of The Energy Performance of Buildings (Certificates and Inspections) (England and Wales) Regulations 2007 or the Home Report if in relation to a residential property in Scotland.
*This is the average speed from the provider with the fastest broadband package available at this postcode. The average speed displayed is based on the download speeds of at least 50% of customers at peak time (8pm to 10pm). Fibre/cable services at the postcode are subject to availability and may differ between properties within a postcode. Speeds can be affected by a range of technical and environmental factors. The speed at the property may be lower than that listed above. You can check the estimated speed and confirm availability to a property prior to purchasing on the broadband provider's website. Providers may increase charges. The information is provided and maintained by Decision Technologies Limited. **This is indicative only and based on a 2-person household with multiple devices and simultaneous usage. Broadband performance is affected by multiple factors including number of occupants and devices, simultaneous usage, router range etc. For more information speak to your broadband provider.
Map data ©OpenStreetMap contributors.
