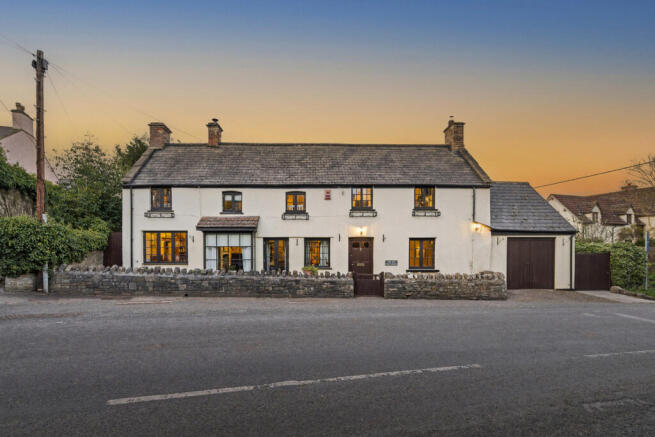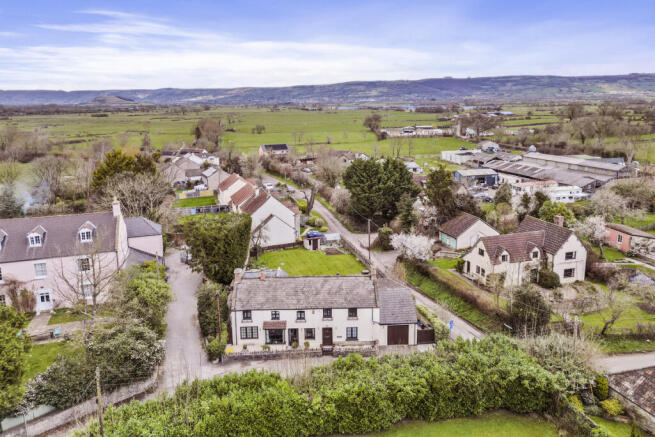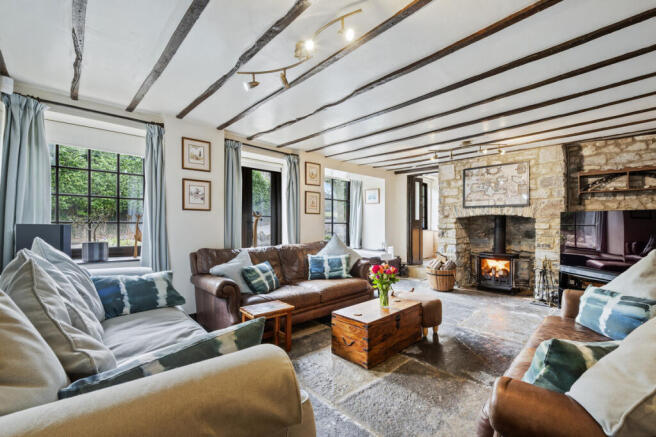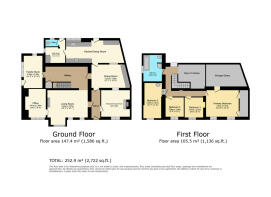Wells Road, Theale, Wedmore

- PROPERTY TYPE
Detached
- BEDROOMS
4
- BATHROOMS
1
- SIZE
2,722 sq ft
253 sq m
- TENUREDescribes how you own a property. There are different types of tenure - freehold, leasehold, and commonhold.Read more about tenure in our glossary page.
Freehold
Key features
- 4 Bedrooms
- 6 Reception Rooms
- Inglenook Fireplace
- Flagstone Floors
- Private Garden on Generous Plot
- Versatile Family Home
- Grade II Listed
- Double Tandem Garage + Carport
Description
The Old Post House, as it's name suggests, was the village post office and general store right back as far as the 19th century. Although the building is mentioned on the 1791 Wedmore Parish Map and probably dates from the latter half of the 18th century.
More recently, it has become a versatile family home. With six reception rooms, there is ample space for family life, entertaining, and working from home. The spacious living room at the front of the house features a beautiful flagstone floor, with large windows including a bay window with storage seating. Despite it's spacious proportions, the room feels cozy and is centred around a fully working log burner.
Step through the double doors from the living room, into the study, which also features flagstone flooring and lots of natural light, making it an ideal home office.
On the opposite side of the central entrance hall, which also features flagstone flooring; is another reception room, currently being used as a gym, with slate tile flooring, an open working fireplace and exposed wooden beams.
Also off the central hallway, is the dining room, boasting more flagstone flooring, exposed beams, stone walls and an incredible inglenook fireplace creating a wonderfully cosy atmosphere.
At the rear of the house is the kitchen extension, which has been in place since 1998. Despite it's more modern history, it still features exposed beams and is a perfect fit with the rest of the house. The dining / family area of the kitchen features plenty of storage units with a granite work surface, and a serving hatch through to the dining room.
The kitchen itself also features granite work surfaces, an integrated dishwasher and fridge freezer, and an electric Rangemaster. Plenty of storage units are available in the kitchen, but there is also a utility room off the kitchen, which is also home to a separate downstairs WC.
Before heading upstairs, there's a central open hallway, which is large enough to be used as a room in it's own right. Off this, is the family / play room, which could also be used as a fifth bedroom.
Heading upstairs, the principal bedroom has exposed stone walls and wooden beams, and has plenty of storage in 2 large built in wardrobes. If that storage area isn't enough, there is also an entire storage room / loft space adjacent to the bedroom. This space also has architectural plans to create a dormer en-suite if desired, subject to previous planning permission being re-granted.
Three further double bedrooms feature front aspect windows and plenty of light. The bedroom nearest the family bathroom also has the addition of a sink.
The family bathroom is fitted with sealed wood-effect flooring and has both a large bath and a corner shower, as well as two towel radiators.
Stepping outside through the kitchen stable door, the garden is mostly laid to lawn, with a patio area and good sized courtyard. The garden is walled, using blue lias stone and has side access on both sides of the house. A drive-through tandem garage leads to a carport which is currently being used as a covered seating area.
This is a rare opportunity to own a truly special home with a perfect blend of heritage and contemporary living, close to the amenities of Wedmore and numerous countryside walks.
Tenure: Freehold
Council Tax Band: E
Utilities - Private drainage, mains water, mains electricity and private oil heating connected.
Broadband: Please see - checker.ofcom.org.uk/en-gb/broadband-coverage
Mobile Phone Coverage: Please see - checker.ofcom.org.uk/en-gb/mobile-coverage
Stamp Duty Payable: Please see - gov.uk/stamp-duty-land-tax/residential-property-rates
Disclaimer
DISCLAIMER: Whilst these particulars are believed to be correct and are given in good faith, they are not warranted, and any interested parties must satisfy themselves by inspection, or otherwise, as to the correctness of each of them. These particulars do not constitute an offer or contract or part thereof and areas, measurements and distances are given as a guide only. Photographs depict only certain parts of the property. Nothing within the particulars shall be deemed to be a statement as to the structural condition, nor the working order of services and appliances.
Brochures
Brochure 1- COUNCIL TAXA payment made to your local authority in order to pay for local services like schools, libraries, and refuse collection. The amount you pay depends on the value of the property.Read more about council Tax in our glossary page.
- Band: E
- PARKINGDetails of how and where vehicles can be parked, and any associated costs.Read more about parking in our glossary page.
- Garage,Covered
- GARDENA property has access to an outdoor space, which could be private or shared.
- Yes
- ACCESSIBILITYHow a property has been adapted to meet the needs of vulnerable or disabled individuals.Read more about accessibility in our glossary page.
- Ask agent
Energy performance certificate - ask agent
Wells Road, Theale, Wedmore
Add an important place to see how long it'd take to get there from our property listings.
__mins driving to your place
Your mortgage
Notes
Staying secure when looking for property
Ensure you're up to date with our latest advice on how to avoid fraud or scams when looking for property online.
Visit our security centre to find out moreDisclaimer - Property reference RX549622. The information displayed about this property comprises a property advertisement. Rightmove.co.uk makes no warranty as to the accuracy or completeness of the advertisement or any linked or associated information, and Rightmove has no control over the content. This property advertisement does not constitute property particulars. The information is provided and maintained by Prestige Property Experts, London. Please contact the selling agent or developer directly to obtain any information which may be available under the terms of The Energy Performance of Buildings (Certificates and Inspections) (England and Wales) Regulations 2007 or the Home Report if in relation to a residential property in Scotland.
*This is the average speed from the provider with the fastest broadband package available at this postcode. The average speed displayed is based on the download speeds of at least 50% of customers at peak time (8pm to 10pm). Fibre/cable services at the postcode are subject to availability and may differ between properties within a postcode. Speeds can be affected by a range of technical and environmental factors. The speed at the property may be lower than that listed above. You can check the estimated speed and confirm availability to a property prior to purchasing on the broadband provider's website. Providers may increase charges. The information is provided and maintained by Decision Technologies Limited. **This is indicative only and based on a 2-person household with multiple devices and simultaneous usage. Broadband performance is affected by multiple factors including number of occupants and devices, simultaneous usage, router range etc. For more information speak to your broadband provider.
Map data ©OpenStreetMap contributors.




