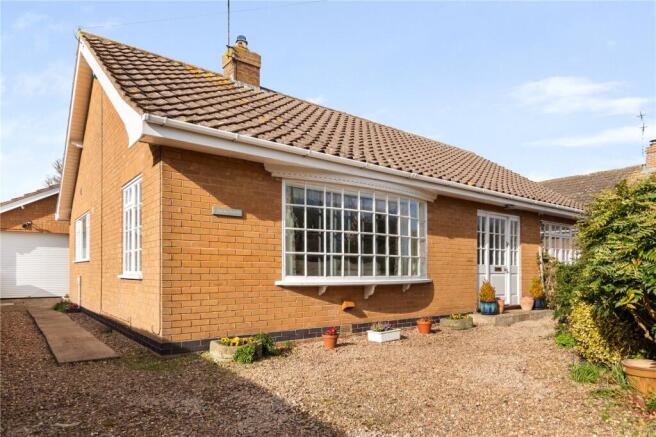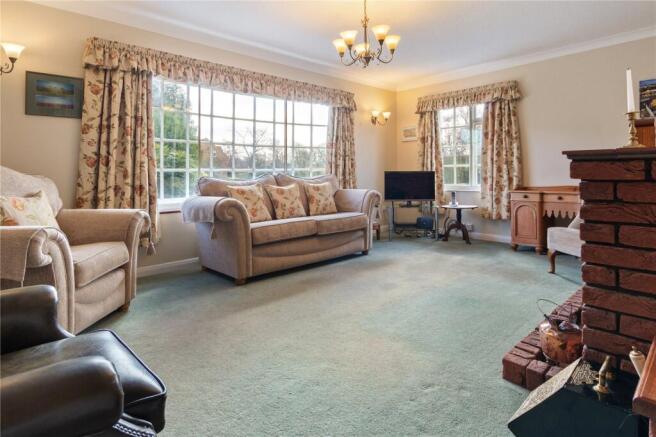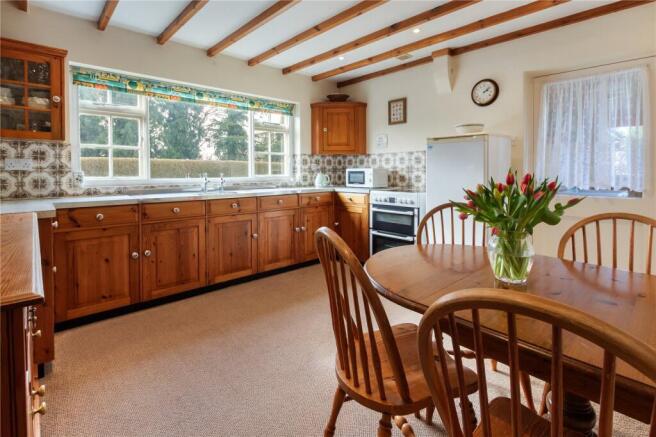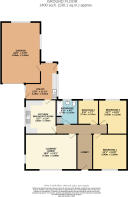Grange Lane, Utterby, Lincolnshire, LN11

- PROPERTY TYPE
Bungalow
- BEDROOMS
3
- BATHROOMS
1
- SIZE
Ask agent
- TENUREDescribes how you own a property. There are different types of tenure - freehold, leasehold, and commonhold.Read more about tenure in our glossary page.
Freehold
Key features
- Spacious Detached Bungalow
- Expansive Village Plot
- Rarely Available Location
- 3 Bedrooms
- Large Lounge and Kitchen
- Sizable Garage and Utility Extension
- Off Road Parking for Multiple Vehicles
- Council Tax Band C
- EPC Grade E
Description
A comfortable and deceptively spacious property, it offers a wide range of buyers a surprisingly versatile and flexible home that could be adapted or utilised in a range of different configurations and layouts to suit any new owner's needs.
Situated within an expansive plot set within the much sought after village of Utterby, this charming location is located between the historic market town of Louth and the adjoining coastal towns of Grimsby and Cleethorpes, sitting at the foot of the Lincolnshire Wolds, an area of outstanding nautral beauty. This, coupled with close access to public transport routes, puts a vast array of amenities within a close commute in either direction on the A16.
The property itself is a brightly decorated and comfortable home that shows its many years of loving care and dutiful maintenance. A robust and solidly built property, the bungalow benefits from sizable and well-appointed rooms that includes three bedrooms, an extensive family bathroom and a stunningly proportioned dual aspect lounge, with feature fireplace, that could quite easily be utilised as a lounge/diner if required.
An open hallway and lobby are also accompanied by a large, country style dining-kitchen with an impressive supply of cabinet and counter space as well as room for a breakfast or dining table.
An extended utility area then leads to the garage at the rear of the property which in itself is a vast space with great potential whether as a workshop, hobby space or even just an extensive storage solution for those that need the extra internal space.
The back garden is a large yet compartmentalised series of attractive and secret spaces that gives a plot a private and secluded feel that only adds to the sense of semi-rural solitude. This is an ideal selection of areas for children to adventure or adults to relax and enjoy the outdoor space. The plot to the front boasts a drive capable of parking up to three vehicles as well as a neatly landscaped front garden that provides an ideal privacy screen though without restricting views of the open green opposite.
The whole property benefits from a regularly serviced oil fired boiler, secondary glazing throughout as well as loft and cavity wall insulation.
This is totally unique property filled with practical advantages, singular appeal and fantastic potential, all set within the idyllic backdrop of a quiet Lincolnshire village.
This agent would recommend internal viewings to truly appreciate all that it has to offer.
Lobby
Hall
Lounge/Diner
5.78m x 3.98m (19' 0" x 13' 1")
Dining Kitchen
3.83m x 3.46m (12' 7" x 11' 4")
Bedroom 1
3.98m x 3.85m (13' 1" x 12' 8")
Bedroom 2
3.83m x 3.19m (12' 7" x 10' 6")
Bedroom 3
2.73m x 2.31m (8' 11" x 7' 7")
Bathroom
2.73m x 2.43m (8' 11" x 8' 0")
Utility
4.18m x 3.61m (13' 9" x 11' 10")
Garage
6.85m x 4.4m (22' 6" x 14' 5")
Brochures
Particulars- COUNCIL TAXA payment made to your local authority in order to pay for local services like schools, libraries, and refuse collection. The amount you pay depends on the value of the property.Read more about council Tax in our glossary page.
- Band: TBC
- PARKINGDetails of how and where vehicles can be parked, and any associated costs.Read more about parking in our glossary page.
- Yes
- GARDENA property has access to an outdoor space, which could be private or shared.
- Yes
- ACCESSIBILITYHow a property has been adapted to meet the needs of vulnerable or disabled individuals.Read more about accessibility in our glossary page.
- Ask agent
Grange Lane, Utterby, Lincolnshire, LN11
Add an important place to see how long it'd take to get there from our property listings.
__mins driving to your place
Get an instant, personalised result:
- Show sellers you’re serious
- Secure viewings faster with agents
- No impact on your credit score
Your mortgage
Notes
Staying secure when looking for property
Ensure you're up to date with our latest advice on how to avoid fraud or scams when looking for property online.
Visit our security centre to find out moreDisclaimer - Property reference MAI250057. The information displayed about this property comprises a property advertisement. Rightmove.co.uk makes no warranty as to the accuracy or completeness of the advertisement or any linked or associated information, and Rightmove has no control over the content. This property advertisement does not constitute property particulars. The information is provided and maintained by Relo Estate Agents, Covering Grimsby. Please contact the selling agent or developer directly to obtain any information which may be available under the terms of The Energy Performance of Buildings (Certificates and Inspections) (England and Wales) Regulations 2007 or the Home Report if in relation to a residential property in Scotland.
*This is the average speed from the provider with the fastest broadband package available at this postcode. The average speed displayed is based on the download speeds of at least 50% of customers at peak time (8pm to 10pm). Fibre/cable services at the postcode are subject to availability and may differ between properties within a postcode. Speeds can be affected by a range of technical and environmental factors. The speed at the property may be lower than that listed above. You can check the estimated speed and confirm availability to a property prior to purchasing on the broadband provider's website. Providers may increase charges. The information is provided and maintained by Decision Technologies Limited. **This is indicative only and based on a 2-person household with multiple devices and simultaneous usage. Broadband performance is affected by multiple factors including number of occupants and devices, simultaneous usage, router range etc. For more information speak to your broadband provider.
Map data ©OpenStreetMap contributors.




