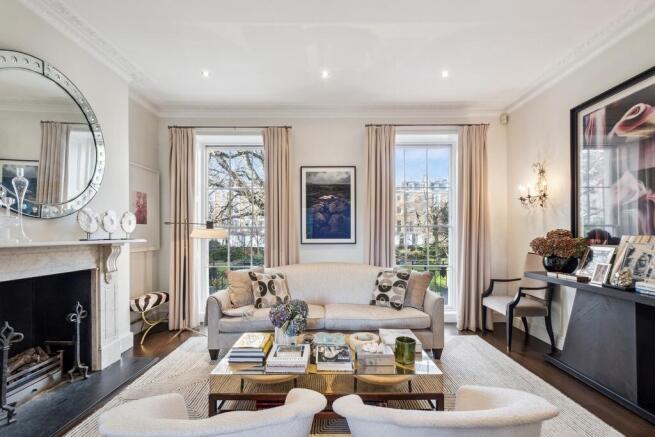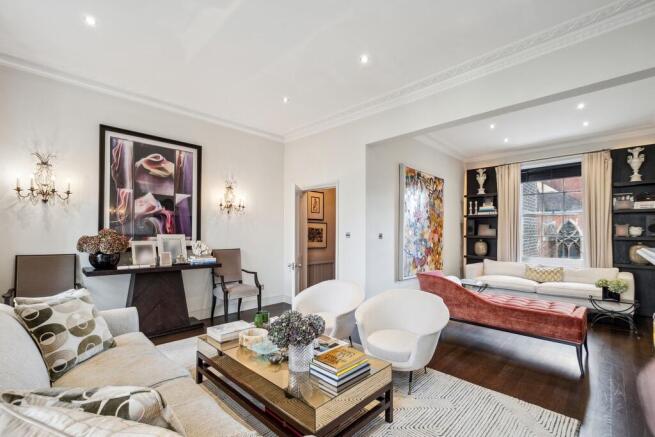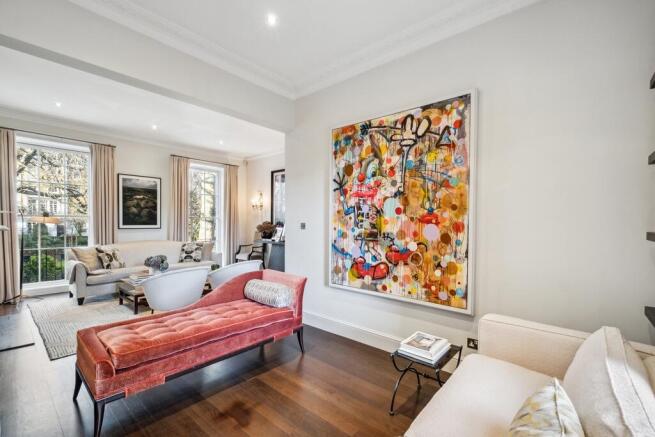5 bedroom terraced house for sale
Montpelier Square, London, SW7

- PROPERTY TYPE
Terraced
- BEDROOMS
5
- BATHROOMS
4
- SIZE
3,186 sq ft
296 sq m
- TENUREDescribes how you own a property. There are different types of tenure - freehold, leasehold, and commonhold.Read more about tenure in our glossary page.
Freehold
Key features
- Five bedrooms & four bathrooms
- Two reception rooms
- Formal dining room
- Kitchen with breakfast area
- Study / office
- Utility room
- Two south-facing terraces & garden
- Guest W/C
- Access to Montpelier Square Gardens
Description
The ground floor features a formal dining room that flows seamlessly into a modern open-plan kitchen with an informal dining area, leading onto a south-facing terrace with steps descending to the garden. The lower ground floor offers a well-proportioned double bedroom with an en suite shower room, a cloakroom, a separate utility room, and a spacious family room, which benefits from direct garden access via bi-folding Crittall doors.
Ascending to the first floor, a study is conveniently positioned on the half landing. The first-floor drawing room is a standout space, featuring wooden floors, a gas fireplace, and floor-to-ceiling windows that provide a scenic view of the private gardens. The principal bedroom, located on the second floor, includes an en suite bathroom, built-in storage, and a walk-in wardrobe on the half landing.
The third floor comprises two additional bedrooms that share a well-appointed bathroom, while the top floor houses a generously sized en suite bedroom. Between these upper levels, a terrace offers far-reaching views to the south. The house has been thoughtfully updated throughout the current owner's tenure, creating a refined and comfortable family home with excellent indoor and outdoor entertaining spaces.
Montpelier Square is a distinguished residential enclave in the heart of Knightsbridge, London, positioned just south of Hyde Park's expansive 350 acres of parkland. This sought-after location offers a tranquil setting while being moments from the vibrant energy of Knightsbridge, with its array of luxury boutiques, acclaimed restaurants, and renowned department stores, including Harrods and Harvey Nichols. The prestigious neighbourhoods of Belgravia and Chelsea are also within easy reach, providing further dining, shopping, and cultural attractions. Nearby, some of London's most iconic institutions, such as the Royal Albert Hall, the Victoria and Albert Museum, the Natural History Museum, and the Science Museum, offer world-class exhibitions and performances. Montpelier Square's central position ensures excellent connectivity, with superb transport links and convenient access to the West End and beyond.
- COUNCIL TAXA payment made to your local authority in order to pay for local services like schools, libraries, and refuse collection. The amount you pay depends on the value of the property.Read more about council Tax in our glossary page.
- Ask agent
- PARKINGDetails of how and where vehicles can be parked, and any associated costs.Read more about parking in our glossary page.
- Ask agent
- GARDENA property has access to an outdoor space, which could be private or shared.
- Ask agent
- ACCESSIBILITYHow a property has been adapted to meet the needs of vulnerable or disabled individuals.Read more about accessibility in our glossary page.
- Ask agent
Energy performance certificate - ask agent
Montpelier Square, London, SW7
Add an important place to see how long it'd take to get there from our property listings.
__mins driving to your place
Get an instant, personalised result:
- Show sellers you’re serious
- Secure viewings faster with agents
- No impact on your credit score
Your mortgage
Notes
Staying secure when looking for property
Ensure you're up to date with our latest advice on how to avoid fraud or scams when looking for property online.
Visit our security centre to find out moreDisclaimer - Property reference 12MS. The information displayed about this property comprises a property advertisement. Rightmove.co.uk makes no warranty as to the accuracy or completeness of the advertisement or any linked or associated information, and Rightmove has no control over the content. This property advertisement does not constitute property particulars. The information is provided and maintained by Aldersley London Ltd, London. Please contact the selling agent or developer directly to obtain any information which may be available under the terms of The Energy Performance of Buildings (Certificates and Inspections) (England and Wales) Regulations 2007 or the Home Report if in relation to a residential property in Scotland.
*This is the average speed from the provider with the fastest broadband package available at this postcode. The average speed displayed is based on the download speeds of at least 50% of customers at peak time (8pm to 10pm). Fibre/cable services at the postcode are subject to availability and may differ between properties within a postcode. Speeds can be affected by a range of technical and environmental factors. The speed at the property may be lower than that listed above. You can check the estimated speed and confirm availability to a property prior to purchasing on the broadband provider's website. Providers may increase charges. The information is provided and maintained by Decision Technologies Limited. **This is indicative only and based on a 2-person household with multiple devices and simultaneous usage. Broadband performance is affected by multiple factors including number of occupants and devices, simultaneous usage, router range etc. For more information speak to your broadband provider.
Map data ©OpenStreetMap contributors.




