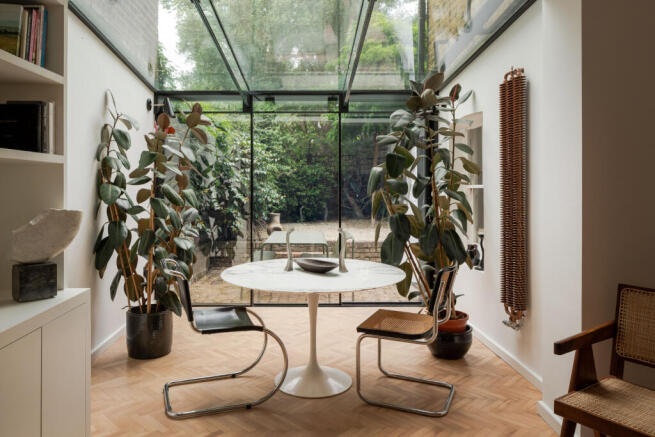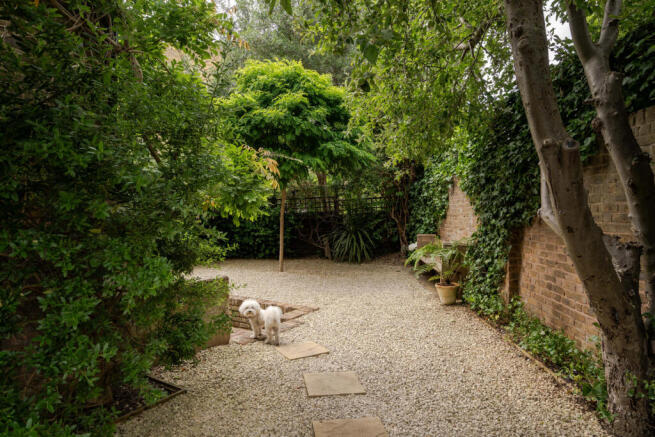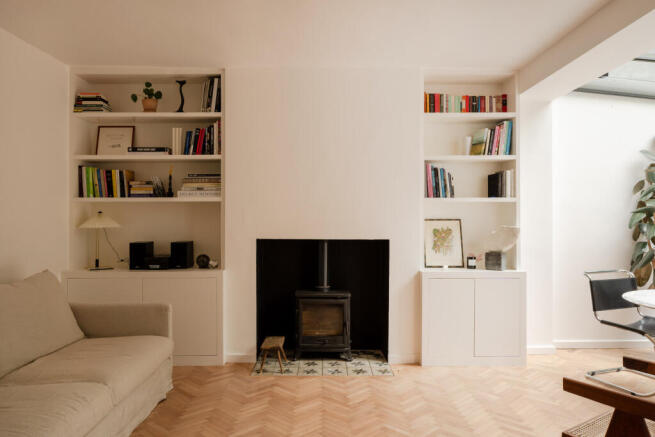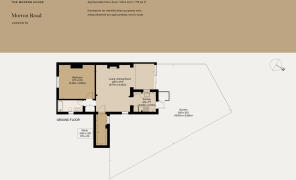
Morton Road, London N1

- PROPERTY TYPE
Ground Flat
- BEDROOMS
2
- BATHROOMS
1
- SIZE
715 sq ft
66 sq m
Description
The Tour
The house is currently accessed off Elmore Street, through shared entrance with a timber fence and gate constructed of lateral timber slats. This opens to a wide garden laid to gravel, where stepping stones form a path to the main section of the garden. The current owners are in the process of building a private, direct entrance from Elmore Street straight into the garden.
The apartment is accessed by two small steps down from ground level across a patio area laid with upturned brick. On the other side of the patio, a set of sliding doors open to the former conservatory, now a light-filled dining area with verdant views over the garden beyond. Black, metal-framed glazing surrounds the entire rear elevation and ceiling and opens onto a patio with plenty of room for a table and chairs.
The main living spaces are finished in a neutral palette of Farrow & Ball whites. Recently sanded and finished reclaimed timber parquet flooring is complemented by Birdie lighting by Northern and tubular Terma radiators in a copper finish. A wood-burning stove stands in an inlet flanked by bespoke built-in cabinetry. The kitchen lies off the living area and contains an exposed timber beam, timber cabinetry and white tiles with dark grout. From here, a door opens onto the same patio; the whole apartment has a wonderful connection with the outside.
An internal hall with reclaimed Lassco brass door furniture leads to a smart bathroom with a new Japanese-style bath, where large plate floor tiles in a light grey contrast with the black sanitaryware. A double bedroom lies at the rear; here, a sash window with timber shutters offers views across the front garden of the home above and filters a wonderful quality of soft morning light through. Bespoke wardrobes offer additional storage built into the alcoves on either side of the bed.
A small study, used by the current owners as a guest room, lies to the rear of the plan, with underfloor heating below new cork floors and views out onto the garden through a casement window.
Outdoor Space
The large garden wraps around the home and is bounded along its Elmore Street perimeter by a high wall of London stock brick, topped with lateral timber slat fencing. It is a secluded, private environment, where mature Robinia and apple trees are interspersed with shrubs and climbers including ceanothus, ferns, fragrant jasmine, arum lily, hydrangeas and sambuca black lace. All of the living spaces open directly onto a patio area, which becomes an extension of the apartment in the summer months. The boundary with the neighbouring gardens is formed of black-painted timber fencing with a trellis atop.
The Area
Morton Road is a wide, tree-lined terrace predominantly made up of large Victorian townhouses. It is perfectly positioned for the best of Upper Street, Essex Road, Canonbury, Dalston and Newington Green, with the ever-popular green spaces of New River Walk, Shoreditch Park and Highbury Fields close by. London Fields and its lido are a 30-minute walk away. There are many fantastic restaurants, cafes and pubs locally, notably Jolene, The Baring, the Compton Arms, De Beauvoir Arms, Pophams Bakery, Quince Bakery and Sweet Thursday for excellent pizza. The newly opened Goodbye Horses wine bar and restaurant, its sister ice cream parlour The Dreamery, and coffee shop Day Trip, are situated on the next street
The De Beauvoir Deli is a few moments away and is a firm favourite with locals, offering locally sourced produce alongside seasonal fruit and vegetables, cakes, soups, sandwiches, salads and flowers. A visit to N1 Garden Centre is a soothing spot for indoor and outdoor plants. The area borders the Regent's Canal, where the magical Towpath Cafe is a lovely spot for brunch or dinner in the spring and summer months. The area has excellent arts venues with the Estorick Collection of Modern Italian Art, The Almeida Theatre, Rio Cinema, Screen on the Green and Hoxton Curzon Cinema all close by.
Primary schools in the area include the Ofsted "Outstanding"-rated Hackney New Primary School and William Tyndale Primary School. Independent schools include Dallington School, St Paul’s Cathedral School and North Bridge House School.
Essex Road Station is a 9-min walk away with trains to Moorgate in six minutes. The nearest Underground is Highbury & Islington (Victoria Line), around a 20-minute walk away, while Canonbury Overground is 15 minutes on foot. There are excellent local bus links, offering quick easy access to the City and central London.
Tenure: Share of Freehold / Lease Length: Approx. 958 years remaining / Service Charge: Approx. £600 per annum / Ground Rent: Peppercorn / Parking: Residents' permits / Council Tax Band: C
- COUNCIL TAXA payment made to your local authority in order to pay for local services like schools, libraries, and refuse collection. The amount you pay depends on the value of the property.Read more about council Tax in our glossary page.
- Band: C
- PARKINGDetails of how and where vehicles can be parked, and any associated costs.Read more about parking in our glossary page.
- Yes
- GARDENA property has access to an outdoor space, which could be private or shared.
- Private garden
- ACCESSIBILITYHow a property has been adapted to meet the needs of vulnerable or disabled individuals.Read more about accessibility in our glossary page.
- Ask agent
Morton Road, London N1
Add an important place to see how long it'd take to get there from our property listings.
__mins driving to your place
Get an instant, personalised result:
- Show sellers you’re serious
- Secure viewings faster with agents
- No impact on your credit score



Your mortgage
Notes
Staying secure when looking for property
Ensure you're up to date with our latest advice on how to avoid fraud or scams when looking for property online.
Visit our security centre to find out moreDisclaimer - Property reference TMH81775. The information displayed about this property comprises a property advertisement. Rightmove.co.uk makes no warranty as to the accuracy or completeness of the advertisement or any linked or associated information, and Rightmove has no control over the content. This property advertisement does not constitute property particulars. The information is provided and maintained by The Modern House, London. Please contact the selling agent or developer directly to obtain any information which may be available under the terms of The Energy Performance of Buildings (Certificates and Inspections) (England and Wales) Regulations 2007 or the Home Report if in relation to a residential property in Scotland.
*This is the average speed from the provider with the fastest broadband package available at this postcode. The average speed displayed is based on the download speeds of at least 50% of customers at peak time (8pm to 10pm). Fibre/cable services at the postcode are subject to availability and may differ between properties within a postcode. Speeds can be affected by a range of technical and environmental factors. The speed at the property may be lower than that listed above. You can check the estimated speed and confirm availability to a property prior to purchasing on the broadband provider's website. Providers may increase charges. The information is provided and maintained by Decision Technologies Limited. **This is indicative only and based on a 2-person household with multiple devices and simultaneous usage. Broadband performance is affected by multiple factors including number of occupants and devices, simultaneous usage, router range etc. For more information speak to your broadband provider.
Map data ©OpenStreetMap contributors.





