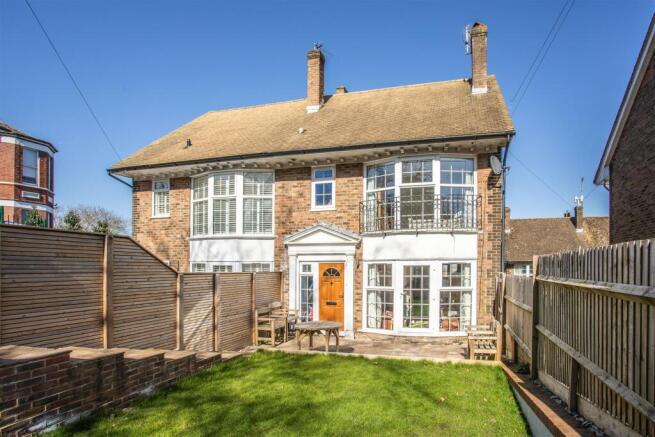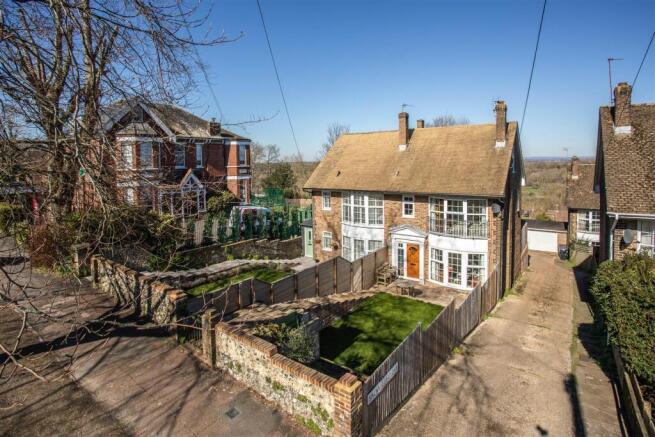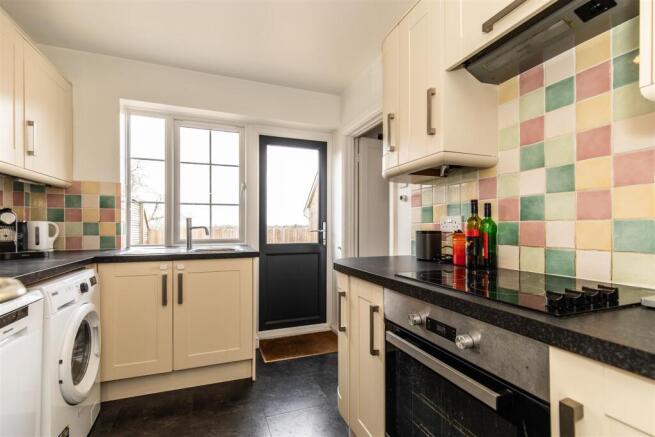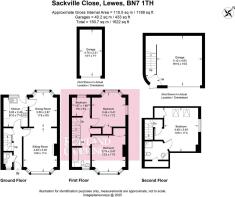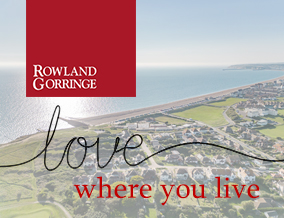
Sackville Close, Lewes
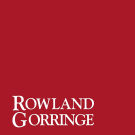
- PROPERTY TYPE
Semi-Detached
- BEDROOMS
4
- BATHROOMS
2
- SIZE
1,116 sq ft
104 sq m
- TENUREDescribes how you own a property. There are different types of tenure - freehold, leasehold, and commonhold.Read more about tenure in our glossary page.
Freehold
Key features
- Approximate internal measurement of 1116 sq ft
- All mains services are appointed to the property
- Lewes District Council: Tax band E
- Landscaped front & rear gardens
- Two garages, one with electric light, power and cabling for a car charging point
- On street parking (permit)
- Vendors suited
- Walking distance of Lewes town centre and its many amenities
- Newly installed (gas fired) heating system
- Exalted Wallands location
Description
Views to behold are found throughout this beautifully presented four-bedroom semi-detached family house, that is flooded with natural light by way of double-glazed picture windows. Ideally located in the sought after Wallands suburb of Lewes.
This handsome town house has been the subject of considerable refurbishment and improvement by the present owners who have introduced the following during their tenure:-
Front and rear gardens have been extensively landscaped to create child friendly outdoor living space. The creation of a garage below the rear garden with electric light, power, cabling
for electric vehicle charging and cold water tap, self-contained entrance and electric roller door. Newly upgraded sealed heating system - new gas boiler with unvented cylinder supplying all new convector radiators. Majority of external windows and doors have been replaced with FENSA certification, whilst the front (composite) and rear doors (Upvc) are new. Beneath the flagstone paver surface of the rear garden, forming part of the structure of the integral garage is an RSJ truss, suitable for supporting any potential extension of the existing accommodation.
The accommodation is found as follows:-
Front Entrance - Walled private garden with a cast iron gate opening from King Henrys Road. Lawned garden with elevated borders retained by oak sleepers, feature Bay and Olive tree. Pathway with Sandstone paver steps incorporated on a brick built base, with flint and stone relief and steps leading down to broad south facing terrace, side access and the front door. All enclosed by close boarded fencing affording a high degree of privacy. Outside water tap, cabling laid for external lighting.
Entrance Hall - Composite double-glazed door opening into hall. Under stair storage cupboard.
Cloakroom - Matching suite comprising low level WC and wall mounted wash hand basin with vanity unit below.
Living Room - Large bay window with integral door to patio, aspect over front garden. Fireplace with inset gas fire, wooden mantel and tiled surround. Opening through to dining room.
Dining Room - Large bay windows overlooking the rear garden, door to kitchen.
Kitchen - Picture window overlooking the rear garden giving stunning distant views across Lewes toward Hamsey and the Weald on the horizon. Fitted kitchen comprising work surfaces incorporating a range of base and eye level cabinets and drawers. UPVC double glazed door opening out onto rear patio garden.
Landing - Stairs rising from entrance hall.
Bedroom Four/ Study - Window overlooking the rear garden thereafter panoramic vista across Lewes. and the countryside beyond
Bedroom Three - Dual aspect affording capacious bay window overlooking the rear of the property giving immediate panoramic views. Built in storage cupboard with shelving and hanging space.
Bedroom Two - generous bay window overlooking the front garden and King Henry's Road. Built in double wardrobe with hanging space and additional storage cupboard above.
Family Bathroom - Matching suite comprising low level WC, pedestal wash hand basin and side panel bath with mixer tap, shower attachment and wall mounted shower screen. Wall mounted heated towel rail.
Principal Bedroom - Stairs rising from first floor leading to generous bedroom. Dual aspect room with central ceiling light fitting and large window overlooking the side of the property. Two further 'skylight' windows overlooking the rear of the property giving beautiful distant views across Lewes towards the Southdowns. Door to eaves storage.
En Suite Shower Room - Inset ceiling light fitting and hatch to eaves storage. Matching suite comprising low level WC, pedestal wash hand basin and walk in fully tiled shower cubical with shower attachment.
Rear Garden - Access via kitchen. Laid to extensive flagstone paved sun terrace with generous entertaining space ideal for eating al fresco, enhanced by immediate views of Lewes and the countryside beyond. Stairs with wrought iron balustrade leading down to the garaging detailed below:-
Dual Garages - Integral Garage (via rear garden) as detailed previously with further single garage in block to the property both with roller shutter doors.
Location - King Henry's Road is a highly sought after 'destination' address located in the esteemed Wallands district of Lewes. There are lots of things to do in and around the county town. Lewes is a great place to shop with so many independent, antique and quirky shops. It’s also the perfect place to stop for a bite to eat or a drink in one of the eclectic number of pubs. Lewes also boasts a working brewery situated in the heart of the community on the banks of the Ouse. Commuters abound with mainline railway station (London/Victoria just over the hour) found at the bottom of Station Street, which in turn leads off the High Street. There are three supermarkets, the acclaimed independent Depot cinema, leisure centre, tertiary college, along with well attended primary and senior schools. The universities of Sussex and Brighton and the coast at Brighton are found 6 and 9 miles away respectively and the famous Glyndebourne Opera House is about 4 miles away on the outskirts of Ringmer. The Downs and local countryside are a paradise for walkers, cyclists and nature lovers. Lewes is situated just off the South Downs way and within the magnificent South Downs National Park.
Tenure: Freehold, to be sold by private treaty with vacant possession.
Directions:
Entrance Hall -
Kitchen - 3.00m x 2.39m (9'10" x 7'10") -
Dining Room - 3.51m x 2.87m (11'6" x 9'5") -
Sitting Room - 4.47m x 3.45m (14'8" x 11'4") -
Cloakroom -
First Floor Landing -
Bedroom - 3.73m x 3.48m (12'3" x 11'5") -
Bedroom - 3.43m x 3.40m (11'3" x 11'2") -
Bedroom - 1.98m x 1.91m (6'6" x 6'3") -
Bathroom -
Second Floor -
Bedroom - 4.47m x 3.45m (14'8" x 11'4") -
En-Suite -
Rear Garden -
Garage - 5.13m x 4.62m (16'10" x 15'2") -
Garage - 4.75m x 2.31m (15'7" x 7'7") -
Brochures
Sackville Close, Lewes- COUNCIL TAXA payment made to your local authority in order to pay for local services like schools, libraries, and refuse collection. The amount you pay depends on the value of the property.Read more about council Tax in our glossary page.
- Band: E
- PARKINGDetails of how and where vehicles can be parked, and any associated costs.Read more about parking in our glossary page.
- Yes
- GARDENA property has access to an outdoor space, which could be private or shared.
- Yes
- ACCESSIBILITYHow a property has been adapted to meet the needs of vulnerable or disabled individuals.Read more about accessibility in our glossary page.
- Ask agent
Energy performance certificate - ask agent
Sackville Close, Lewes
Add an important place to see how long it'd take to get there from our property listings.
__mins driving to your place
Get an instant, personalised result:
- Show sellers you’re serious
- Secure viewings faster with agents
- No impact on your credit score
Your mortgage
Notes
Staying secure when looking for property
Ensure you're up to date with our latest advice on how to avoid fraud or scams when looking for property online.
Visit our security centre to find out moreDisclaimer - Property reference 33755105. The information displayed about this property comprises a property advertisement. Rightmove.co.uk makes no warranty as to the accuracy or completeness of the advertisement or any linked or associated information, and Rightmove has no control over the content. This property advertisement does not constitute property particulars. The information is provided and maintained by Rowland Gorringe, Sussex. Please contact the selling agent or developer directly to obtain any information which may be available under the terms of The Energy Performance of Buildings (Certificates and Inspections) (England and Wales) Regulations 2007 or the Home Report if in relation to a residential property in Scotland.
*This is the average speed from the provider with the fastest broadband package available at this postcode. The average speed displayed is based on the download speeds of at least 50% of customers at peak time (8pm to 10pm). Fibre/cable services at the postcode are subject to availability and may differ between properties within a postcode. Speeds can be affected by a range of technical and environmental factors. The speed at the property may be lower than that listed above. You can check the estimated speed and confirm availability to a property prior to purchasing on the broadband provider's website. Providers may increase charges. The information is provided and maintained by Decision Technologies Limited. **This is indicative only and based on a 2-person household with multiple devices and simultaneous usage. Broadband performance is affected by multiple factors including number of occupants and devices, simultaneous usage, router range etc. For more information speak to your broadband provider.
Map data ©OpenStreetMap contributors.
