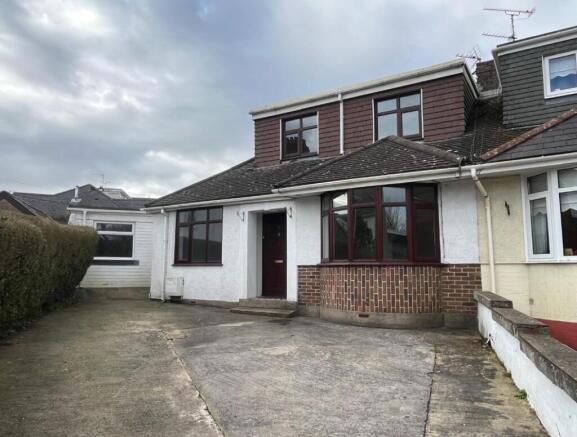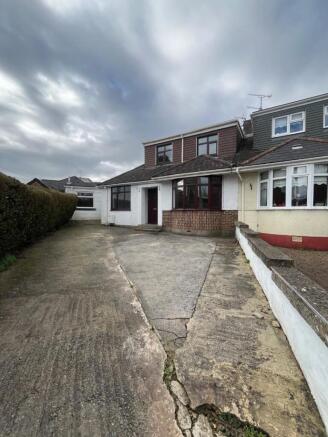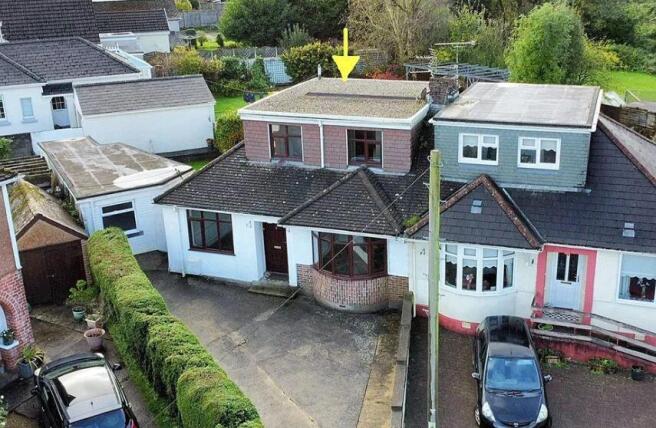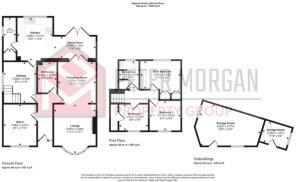
6 Ewenny Cross, Ewenny, Bridgend, CF35 5AB

- PROPERTY TYPE
Semi-Detached
- BEDROOMS
3
- BATHROOMS
2
- SIZE
Ask agent
- TENUREDescribes how you own a property. There are different types of tenure - freehold, leasehold, and commonhold.Read more about tenure in our glossary page.
Freehold
Key features
- Wonderful family home
- Generous garden
- Open plan
- Quiet cul-de-sac
- Sought after area
Description
For sale by unconditional online auction on the 30th of April 2025.
Registration is now open, bidding opens on 30th of April at 10:00 and ends on 30th of April at 12:15.
6 Ewenny Cross, Ewenny, Bridgend, CF35 5AB
Guide Price £240,000
Auction 30.4.2025
Viewing - Thrusday 17.4.25 at 3pm
3/4 BEDROOM SEMI DETACHED DORMER BUNGALOW REQUIRING MODERNISATION. SITUATED IN A DESIRABLE LOCATION WITH VERSATILE ACCOMMODATION OCCUPYING A CORNER PLOT WITH PRIVATE GARDEN MANCAVE OPEN PLAN LIVING VACANT POSSESSION AND MORE!!
Description
Virtual Tour -
A fantastic opportunity to acquire a well-maintained and spacious semi-detached property in the heart of the highly sought-after village of Ewenny. This attractive home offers generous living space, including multiple reception rooms, a well-proportioned kitchen, and comfortable bedrooms, making it ideal for families or anyone looking for a property in a desirable location.
Outside, the property benefits from a large, mature garden with plenty of space for outdoor entertaining or relaxation, along with off-road parking. Positioned in a quiet, desirable location, it enjoys excellent access to local amenities, well-regarded schools, and convenient transport links to Bridgend town centre and beyond.
This is a rare chance to secure a home in one of the area's most desirable and rarely available settings perfect for homeowners or investors looking for a quality property with scope to make it their own.
Cul de sac road is unadopted - please see legal pack
Ground Floor
Hallway
UPVC front door with full length double glazed side panel to front. Wood flooring. Radiator.
Lounge-Dining Room (4.57m x 3.71m (15' 0" x 12' 2"))
Open plan 28' long living area connected via archway as follows
Lounge Area
UPVC double glazed bay window to front. Living flame coal effect gas fire with marble hearth and backplate. Wood surround. Alcoves. Fitted carpet. Coving. Radiator. Wall lights. Archway to
Dining Room
Glazed double doors to sun lounge making the kitchen/ dining/ sun lounge/ garden an open plan living arrangement. Fitted carpet. Radiator. Coving.
Reception Room - Study (3.66m x 2.95m (12' 0" x 9' 8"))
UPVC double glazed window to side. Hardwood spindled staircase to first floor. Real wood flooring. Radiator. Telephone point.
Kitchen - Living - Breakfast Room (6.40m x 3.58m x 2.03m (21' 0" x 11' 9" x 6' 8"))
Open plan living/ dining/ kitchen area with South facing woodland aspect and indoor/ outdoor lifestyle option.
Kitchen Area
UPVC double glazed window to rear. A range of fitted wall mounted and base units. Integral stainless steel oven, grill and extractor hood. Ceramic hob. Tiled floor. Tiled walls. Radiator.
Sun Lounge- Dining Area
UPVC double glazed French doors to rear garden. Tiled floor. Double doors to lounge. TV point.
Bathroom (3.35m x 1.65m (11' 0" x 5' 5"))
Fitted 3 piece suite in cream comprising close coupled wc with push button flush, pedestal hand wash basin and panelled bath with mixer tap and hairwash spray. Tiled walls and floor. Extractor fan. Radiator. Built in storage cabinet to recess. Vanity mirror.
Sitting Room - Bedroom 1 (3.66m x 2.92m (12' 0" x 9' 7"))
Versatile room suitable as a ground floor double bedroom or reception room. UPVC double glazed window to front. Radiator. Fitted carpet. Telephone point.
Utility Room (2.97m x 1.22m (9' 9" x 4' 0"))
UPVC double glazed window to side. Double doors to airing cupboard housing wall mounted gas central heating boiler. Plumbed for washing machine and dishwasher. Space for tumble dryer. Tiled floor.
First Floor
Landing
Access to bedrooms and
Shower Room (2.46m x 1.83m x 1.02m (8' 1" x 6' 0" x 3' 4"))
UPVC double glazed window to rear. Close coupled wc. Plumbed for hand wash basin. Shower cubicle. Tiled floor and walls. Radiator. Airing cupboard.
Bedroom 2 (3.10m x 2.84m (10' 2" x 9' 4"))
UPVC double glazed window to rear with mature Southerly woodland and garden aspect. Fitted wardrobes. Radiator.
Bedroom 3 (2.77m x 2.62m (9' 1" x 8' 7"))
UPVC double glazed window to front. Radiator.
Bedroom 4 (2.29m x 2.21m (7' 6" x 7' 3"))
UPVC double glazed window to front. Radiator. Floor level loft access.
Exterior
Front Garden
Concrete laid driveway parking for 3 cars approximately. Outer porch to front door. Mature planting beds. Gate access to
Side Garden
Southerly facing. Laid to lawn and planting beds. Hard standing for shed/ greenhouse. Water tap. Access to man cave/garden room.
Rear Garden
Private and Southerly facing . Laid to lawn with mature hedging and planting areas. Block paved patio areas. Exterior light.
Play Room - Mancave (4.80m x 3.96m x 2.51m (15' 9" x 13' 0" x 8' 3"))
Converted garage comprising 2 uPVC double glazed windows and door. Electric light and power points. Carpet. Attached block built storage building.
Early viewing is strongly advised! Contact us today for full details
Legal Pack
A legal pack is a collaboration of important documents of the property or land that is going to be sold at auction. To review the legal pack, click the Legal Documents button at the bottom of this advert or visit tcpa.co.uk.
Auction Information.
To view the auction information, click the Online Bidding button at the bottom of this advert or visit tcpa.co.uk.
UNCONDITIONAL LOT Buyers Premium Applies Upon the fall of the hammer, the Purchaser shall pay a 5% deposit and a 5%+VAT (subject to a minimum of £5,000+VAT) buyers premium and contracts are exchanged. The purchaser is legally bound to buy and the vendor is legally bound to sell the Property/Lot. The auction conditions require a full legal completion 28 days following the auction (unless otherwise stated).
Pre Auction Offers Are Considered
The seller of this property may consider a pre-auction offer prior to the auction date. All auction conditions will remain the same for pre-auction offers which include but are not limited to, the special auction conditions which can be viewed within the legal pack, the Buyer's Premium, and the deposit. To make a pre-auction offer we will require two forms of ID, proof of your ability to purchase the property and complete our auction registration processes online. To find out more information or to make a pre-auction offer please contact us.
Special Conditions
Any additional costs will be listed in the Special Conditions within the legal pack and these costs will be payable on completion. The legal pack is available to download free of charge under the LEGAL DOCUMENTS'. Any stamp duty and/or government taxes are not included within the Special Conditions within the legal pack and all potential buyers must make their own investigations.
Brochures
Legal DocumentsOnline Bidding- COUNCIL TAXA payment made to your local authority in order to pay for local services like schools, libraries, and refuse collection. The amount you pay depends on the value of the property.Read more about council Tax in our glossary page.
- Ask agent
- PARKINGDetails of how and where vehicles can be parked, and any associated costs.Read more about parking in our glossary page.
- Yes
- GARDENA property has access to an outdoor space, which could be private or shared.
- Yes
- ACCESSIBILITYHow a property has been adapted to meet the needs of vulnerable or disabled individuals.Read more about accessibility in our glossary page.
- Ask agent
6 Ewenny Cross, Ewenny, Bridgend, CF35 5AB
Add an important place to see how long it'd take to get there from our property listings.
__mins driving to your place

Your mortgage
Notes
Staying secure when looking for property
Ensure you're up to date with our latest advice on how to avoid fraud or scams when looking for property online.
Visit our security centre to find out moreDisclaimer - Property reference 285615. The information displayed about this property comprises a property advertisement. Rightmove.co.uk makes no warranty as to the accuracy or completeness of the advertisement or any linked or associated information, and Rightmove has no control over the content. This property advertisement does not constitute property particulars. The information is provided and maintained by Town & Country Property Auctions, Oswestry. Please contact the selling agent or developer directly to obtain any information which may be available under the terms of The Energy Performance of Buildings (Certificates and Inspections) (England and Wales) Regulations 2007 or the Home Report if in relation to a residential property in Scotland.
Auction Fees: The purchase of this property may include associated fees not listed here, as it is to be sold via auction. To find out more about the fees associated with this property please call Town & Country Property Auctions, Oswestry on 0117 463 3986.
*Guide Price: An indication of a seller's minimum expectation at auction and given as a “Guide Price” or a range of “Guide Prices”. This is not necessarily the figure a property will sell for and is subject to change prior to the auction.
Reserve Price: Each auction property will be subject to a “Reserve Price” below which the property cannot be sold at auction. Normally the “Reserve Price” will be set within the range of “Guide Prices” or no more than 10% above a single “Guide Price.”
*This is the average speed from the provider with the fastest broadband package available at this postcode. The average speed displayed is based on the download speeds of at least 50% of customers at peak time (8pm to 10pm). Fibre/cable services at the postcode are subject to availability and may differ between properties within a postcode. Speeds can be affected by a range of technical and environmental factors. The speed at the property may be lower than that listed above. You can check the estimated speed and confirm availability to a property prior to purchasing on the broadband provider's website. Providers may increase charges. The information is provided and maintained by Decision Technologies Limited. **This is indicative only and based on a 2-person household with multiple devices and simultaneous usage. Broadband performance is affected by multiple factors including number of occupants and devices, simultaneous usage, router range etc. For more information speak to your broadband provider.
Map data ©OpenStreetMap contributors.





