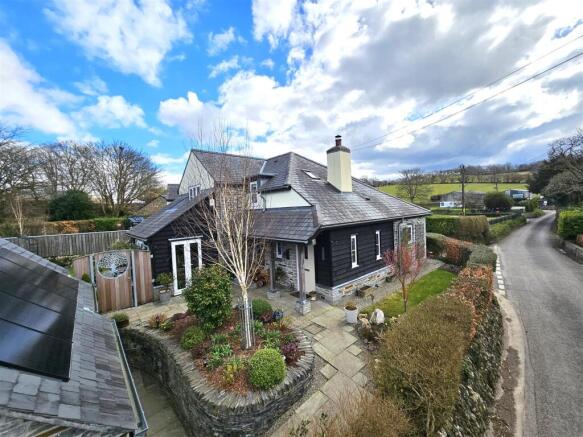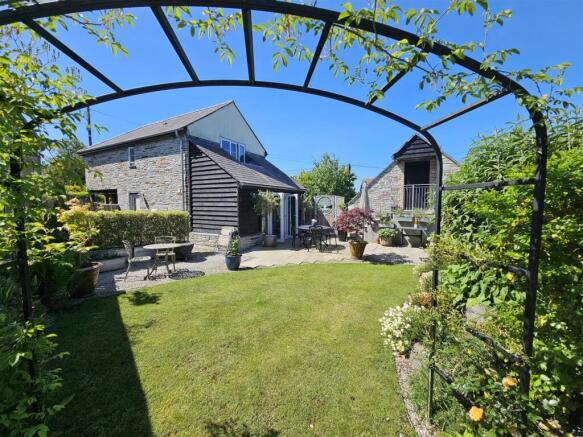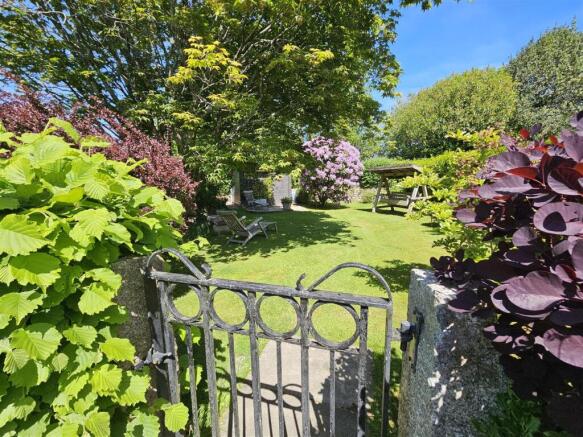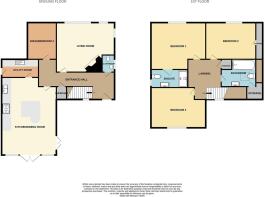
Brook Lane, Tavistock

- PROPERTY TYPE
Detached
- BEDROOMS
4
- BATHROOMS
2
- SIZE
Ask agent
- TENUREDescribes how you own a property. There are different types of tenure - freehold, leasehold, and commonhold.Read more about tenure in our glossary page.
Freehold
Key features
- Exquisite Detached Residence
- Architecturally Designed
- Cottage Feel
- 3/4 Double Bedrooms
- 2 Bathrooms
- Private Large Gardens
- Detached Studio/Home Office
- Carport & Garage
- Highly Energy Efficient
- Solar Panels
Description
Highly energy efficient, the house benefits privately owned solar panels, battery backup and underfloor heating via air source heat pump. The vendors have informed us they pay £70 per month for electricity.
Combining character with contemporary, well appointed with oak veneer internal doors and Karndean flooring, comprising a welcoming entrance hall with cloakroom. Doors lead to a generous sized double aspect living room with superb fireplace housing a woodburning stove under a heavy granite lintel. A separate snug/bedroom four and door to a superbly fitted modern kitchen/diner boasts wall and base units under quartz worktops, with central island being an impressive centre piece, with rounded breakfast bar. Patio doors overlook the garden. Door leads to utility room. A spacious landing has access to the insulated and boarded loft via ladder. Doors lead to a master bedroom suite enjoying rural views, ensuite luxury shower room with walk-in shower, basin with illuminated mirror over and WC. There are two further double bedrooms, both enjoying views and with eaves storage space. A family bathroom comprising luxury bath, basin with illuminated mirror over and WC.
A shared drive with one neighbour leads to off road parking, detached garage with electric door and adjoining car port, with store and bin/recycling store. External stairs to a large studio/home office, ideal for those working from home, supported by fibre cable Internet access. A private enclosed garden is located across the drive, with garden shed and a variety of mature shrubs with large Acer. Gardens wrap the property with patio, raised vegetable beds, log store and air source heat pump.
Entrance Hall -
Cloakroom -
Living Room - 5.32m x 5.45m max (17'5" x 17'10" max) -
Snug//Bedroom 4 - 3.38m x 2.50m (11'1" x 8'2") -
Kitchen/Dining Room - 5.62m x 4.31m max (18'5" x 14'1" max) -
Utility Room - 2.60m x 1.66m (8'6" x 5'5") -
First Floor Landing - Boarded loft with ladder.
Master Bedroom - 3.82m x 3.30m (12'6" x 10'9") -
En Suite Shower Room - 2.75m x 1.30m (9'0" x 4'3") -
Bedroom 2 - 4.30m max x 3.28m (14'1" max x 10'9") - Plus Eaves Storage
Bedroom 3 - 3.89m max x 3.50m (12'9" max x 11'5" ) - Plus eaves storage.
Bathroom - 2.36m x 1.88m (7'8" x 6'2") -
Detached Garage/Car Port & Studio -
Car Port - 5.30m x 3.10m (17'4" x 10'2") - Plus storage areas
Garage - 5.92m x 3.05m (19'5" x 10'0") - With electric door.
Studio - 6.40m x 3.32m (20'11" x 10'10") - External stairs.
Services - Mains water, electricity and drainage. Air Source Heat Pump Heating. Underfloor heating to ground floor. Privately owned solar panels.
Epc - B85
Local Authority - West Devon Borough Council - Tax Band E.
Tenure - Freehold
Agents Note - The entrance drive is shared with one neighbour.
Situation - Tavistock is an ancient stannary and market town located on the edge of the Dartmoor National Park. The town offers a wide range of local and national shops whilst also boasting the renowned pannier market, riverside park, leisure centre and theatre. The area is excellent for visitors both to see the town itself and for exploring the surrounding countryside, the wild Dartmoor scenery and the many neighbouring pretty villages and a variety of National Trust properties. There are exceptional educational facilities in both the state and private sector.
Directions - Travelling from Bedford Square follow Plymouth road towards Morrisons. At the mini-roundabout take the second exit onto Brook Lane. Follow this road, passing Tiddy Close and once you pass the entrance to Philpot Lane, after a short distance, the entrance to the property will be found on the left hand side.
Brochures
Brook Lane, Tavistock- COUNCIL TAXA payment made to your local authority in order to pay for local services like schools, libraries, and refuse collection. The amount you pay depends on the value of the property.Read more about council Tax in our glossary page.
- Band: E
- PARKINGDetails of how and where vehicles can be parked, and any associated costs.Read more about parking in our glossary page.
- Yes
- GARDENA property has access to an outdoor space, which could be private or shared.
- Yes
- ACCESSIBILITYHow a property has been adapted to meet the needs of vulnerable or disabled individuals.Read more about accessibility in our glossary page.
- Ask agent
Brook Lane, Tavistock
Add an important place to see how long it'd take to get there from our property listings.
__mins driving to your place
Get an instant, personalised result:
- Show sellers you’re serious
- Secure viewings faster with agents
- No impact on your credit score
Your mortgage
Notes
Staying secure when looking for property
Ensure you're up to date with our latest advice on how to avoid fraud or scams when looking for property online.
Visit our security centre to find out moreDisclaimer - Property reference 33756834. The information displayed about this property comprises a property advertisement. Rightmove.co.uk makes no warranty as to the accuracy or completeness of the advertisement or any linked or associated information, and Rightmove has no control over the content. This property advertisement does not constitute property particulars. The information is provided and maintained by View Property, Tavistock. Please contact the selling agent or developer directly to obtain any information which may be available under the terms of The Energy Performance of Buildings (Certificates and Inspections) (England and Wales) Regulations 2007 or the Home Report if in relation to a residential property in Scotland.
*This is the average speed from the provider with the fastest broadband package available at this postcode. The average speed displayed is based on the download speeds of at least 50% of customers at peak time (8pm to 10pm). Fibre/cable services at the postcode are subject to availability and may differ between properties within a postcode. Speeds can be affected by a range of technical and environmental factors. The speed at the property may be lower than that listed above. You can check the estimated speed and confirm availability to a property prior to purchasing on the broadband provider's website. Providers may increase charges. The information is provided and maintained by Decision Technologies Limited. **This is indicative only and based on a 2-person household with multiple devices and simultaneous usage. Broadband performance is affected by multiple factors including number of occupants and devices, simultaneous usage, router range etc. For more information speak to your broadband provider.
Map data ©OpenStreetMap contributors.





