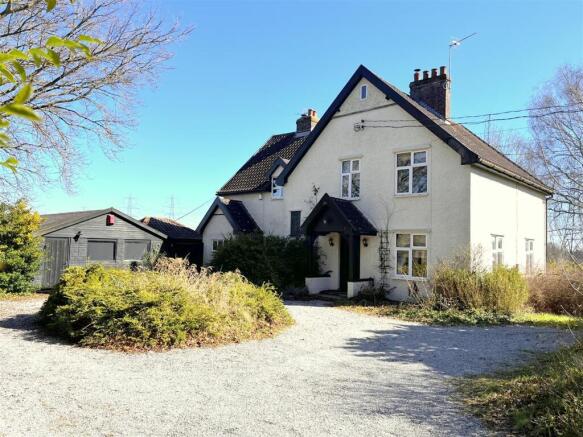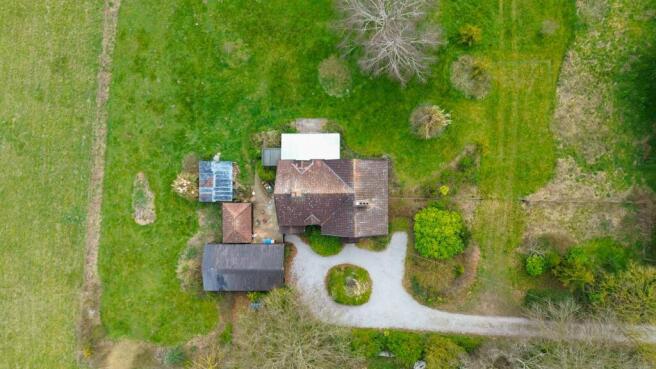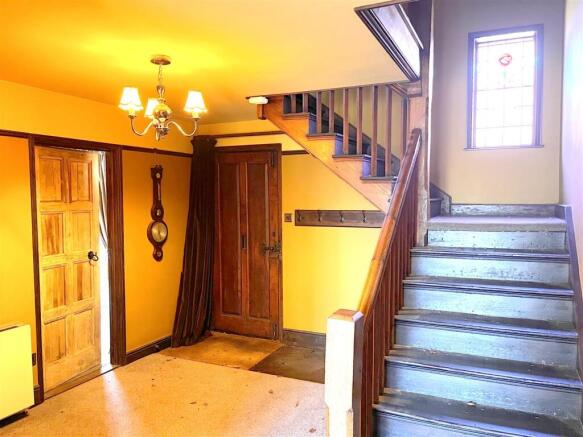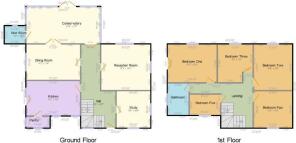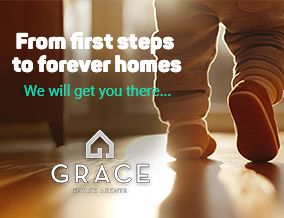
Strugglers Lane, Witnesham

- PROPERTY TYPE
Detached
- BEDROOMS
5
- BATHROOMS
2
- SIZE
2,098 sq ft
195 sq m
- TENUREDescribes how you own a property. There are different types of tenure - freehold, leasehold, and commonhold.Read more about tenure in our glossary page.
Freehold
Key features
- NO ONWARD CHAIN
- Discreetly located in a private lane
- Approximately 2.8 acre grounds (STS)
- Renovation opportunity
- Bespoke 5 bedroom detached
- Over 2000 sq ft internal accommodation
- Stunning views
- Range of existing outbuildings and stables
Description
UNPARALELLED OPPORTUNITY BOASTING STUNNING VIEWS - An extremely rare opportunity to acquire this bespoke 5 bedroom detached house boasting in excess of 2000 sq/ft, set in substantial grounds with glorious views across farmland and surrounding countryside. Discreetly located within a secluded and private lane within Witnesham, the property lends itself to refurbishment, modernisation and improvement to create a unique home. The property has previously operated as a business with parts of the grounds used for a former kennels. Brought to market with NO ONWARD CHAIN, interested parties need to view to fully appreciate the setting and gardens extending to approx. 2.8 acres (STS) with South Westerly facing aspects.
Entrance Hall - Original Oak entrance door. Staircase leading to first floor. Doors off to:
Study - 3.96m x 3.28m (13 x 10'9) - Dual aspect windows to front and side aspect.
Kitchen - 5.23m x 3.35m (17'2 x 11) - Fitted with a range of timber fronted cabinets, matching eye level and base unis. Built in oven, hob and extractor hood. Sink unit with drainer. Triple windows. Inset Rayburn range oven supplying central heating and hot water, brick surround and timber bressumer. Tiled floor. Door to pantry cupboard with dual aspects windows. Door to outside.
Sitting Room - 5.26m x 4.32m (17'3 x 14'2) - Dual aspect windows. Fireplace with brick built surround. inset wood burner.
Dining Room - 5.23m x 3.45m (17'2 x 11'4) - Window to side aspect. Eye level double wooden doors to shelved serving hatch (through to kitchen), double doors into conservatory.
Conservatory - 7.11m x 3.53m (23'4 x 11'7) - Fully glazed to all sides. Tiled floor. Double doors to outside.
Wet Room - 2.01m x 1.75m (6'7 x 5'9) - Wall mounted shower with floor drainage, low level wc and wash hand basin. Window to rear aspect.
Stairwell And Landing - Stain glass window. Timber balustrades. Window to side aspect. Wooden doors off to:
Bedroom 1 - 5.23m x 3.71m (17'2 x 12'2) - Window to rear. Double doors to Juliet balcony. Original Victorian fireplace inset. Radiator.
Bedroom 2 - 4.50m x 3.51m (14'9 x 11'6) - Window to rear. Radiator.
Bedroom 3 - 3.68m x 3.40m (12'1 x 11'2) - Window to rear. Radiator.
Bedroom 4 - 3.73m x 3.40m (12'3 x 11'2) - Window to front. Radiator.
Bedroom 5 - Window to front. Radiator.
Bathroom - Fitted suite comprising bath, low level wc and wash hand basin. Window to side aspect.
Outside - The property is approached via a private gravel lane off of the main highway. Off street parking with carriage style turning circle. Side gate giving access to the far side of the property with a range of outbuildings, timber store and kennel. A stable block is sited centrally to the land, which is predominantly laid to grass enclosed by post and wire boundary fencing. The land in total measures approximately 2.8 acres (STS) with views of rural vistas in multiple directions bordering the south westerly aspects. The land has had multiple uses including former kennels and stabling for horses, offering flexibility to purchasers.
Agents Note - Interested parties should be aware that within the title deeds of the property an easement has been granted to the left hand side of the property for access into neighbouring farmland
Brochures
Strugglers Lane, Witnesham- COUNCIL TAXA payment made to your local authority in order to pay for local services like schools, libraries, and refuse collection. The amount you pay depends on the value of the property.Read more about council Tax in our glossary page.
- Ask agent
- PARKINGDetails of how and where vehicles can be parked, and any associated costs.Read more about parking in our glossary page.
- Yes
- GARDENA property has access to an outdoor space, which could be private or shared.
- Yes
- ACCESSIBILITYHow a property has been adapted to meet the needs of vulnerable or disabled individuals.Read more about accessibility in our glossary page.
- Ask agent
Strugglers Lane, Witnesham
Add an important place to see how long it'd take to get there from our property listings.
__mins driving to your place
Get an instant, personalised result:
- Show sellers you’re serious
- Secure viewings faster with agents
- No impact on your credit score
Your mortgage
Notes
Staying secure when looking for property
Ensure you're up to date with our latest advice on how to avoid fraud or scams when looking for property online.
Visit our security centre to find out moreDisclaimer - Property reference 33756839. The information displayed about this property comprises a property advertisement. Rightmove.co.uk makes no warranty as to the accuracy or completeness of the advertisement or any linked or associated information, and Rightmove has no control over the content. This property advertisement does not constitute property particulars. The information is provided and maintained by Grace Estate Agents, Ipswich. Please contact the selling agent or developer directly to obtain any information which may be available under the terms of The Energy Performance of Buildings (Certificates and Inspections) (England and Wales) Regulations 2007 or the Home Report if in relation to a residential property in Scotland.
*This is the average speed from the provider with the fastest broadband package available at this postcode. The average speed displayed is based on the download speeds of at least 50% of customers at peak time (8pm to 10pm). Fibre/cable services at the postcode are subject to availability and may differ between properties within a postcode. Speeds can be affected by a range of technical and environmental factors. The speed at the property may be lower than that listed above. You can check the estimated speed and confirm availability to a property prior to purchasing on the broadband provider's website. Providers may increase charges. The information is provided and maintained by Decision Technologies Limited. **This is indicative only and based on a 2-person household with multiple devices and simultaneous usage. Broadband performance is affected by multiple factors including number of occupants and devices, simultaneous usage, router range etc. For more information speak to your broadband provider.
Map data ©OpenStreetMap contributors.
