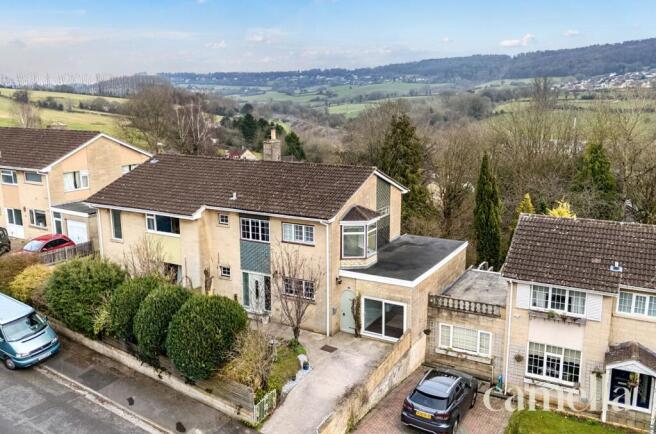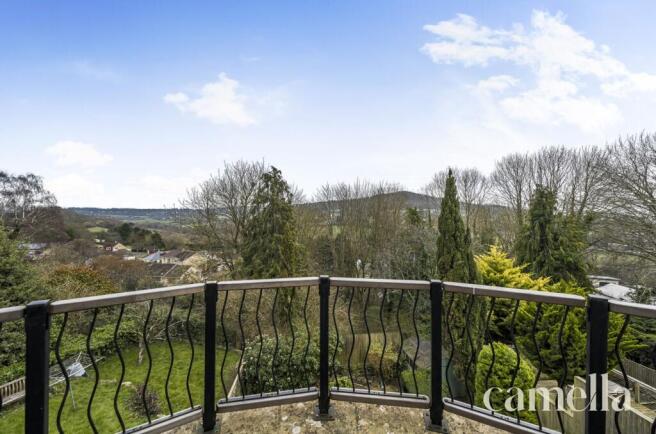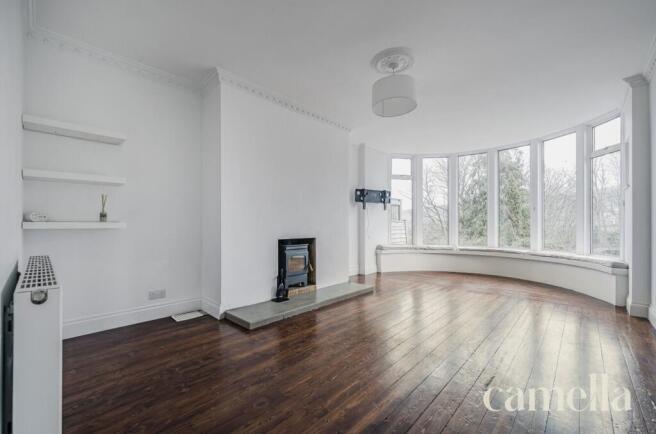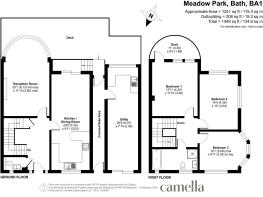
Meadow Park, Bathford, BA1

- PROPERTY TYPE
Semi-Detached
- BEDROOMS
3
- BATHROOMS
1
- SIZE
Ask agent
Key features
- CHAIN FREE SEMI-DETACHED 1960'S HOUSE IN DESIRABLE CUL-DE-SAC
- LEASEHOLD TENURE (950 YEARS REMAINING) - MANY RESIDENTS HAVE PURCHASED THE FREEHOLD OF THEIR PROPERTY
- SPACIOUS MEDITERRANEAN-FEEL TIERED GARDEN
- THREE GENEROUS DOUBLE BEDROOMS
- SPACIOUS CONVERTED GARAGE - IDEAL HOME OFFICE, PLAYROOM OR STUDIO
- ELEVATED POSITION IN THE DESIRABLE VILLAGE OF BATHFORD
- STUNNING VIEWS
- PRIVATE DRIVEWAY FOR TWO CARS
- PERFECTLY SITUATED FOR WALKS IN THE COUNTRYSIDE AND THE KENNET AND AVON CANAL
- EASY ACCESS TO THE CITY OF BATH, THE A46 AND THE M4
Description
Setting the Scene
Meadow Park, Bathford – a serene haven nestled in a tranquil cul-de-sac, offers residents the perfect blend of peace and convenience. Situated within easy reach of thriving city life yet tucked away from the hustle and bustle, this charming neighbourhood boasts effortless access to bus routes leading directly into Bath's vibrant city centre.
Enjoy the best of both worlds with nearby local amenities in the picturesque villages of Bathford and Batheaston, to include the pharmacy, community café and shop, vets, GP surgery, hairdressers and the popular Gather café serving artisan coffee and fabulous brunch.
You are within close proximity to esteemed primary schools such as Batheaston and Bathford. For families with older children, access to secondary schools in Bath, Corsham, and Bradford on Avon ensures a comprehensive education.
Commuting is a breeze with excellent road links to the A46 and M4, providing seamless journeys for professionals. Meadow Park residents also benefit from convenient access to Bath Spa and Chippenham train stations, offering swift connections to London for those city excursions or business trips.
Nature enthusiasts will delight in the abundance of local beauty spots, including the stunning Browns Folly and Batheaston Meadows where you will find many paddle boarders in the summer.
Explore the great outdoors with ease thanks to nearby access to the cycle track and riverside activities, perfect for leisurely strolls or adventurous bike rides.
The Property
This spacious three-bedroom semi-detached home is tucked away in a peaceful cul-de-sac in the sought-after village of Bathford. Built in the 1960s, the property boasts a spacious, Mediterranean-style tiered garden, perfect for outdoor dining and enjoying stunning views. Inside, three generous double bedrooms provide ample space, while a converted garage offers versatility as a home office, playroom, or studio. The inviting sitting room features a curved bay window seat and a working wood burner, while the well-equipped kitchen overlooks the front garden. There is a convenient ground floor WC, as well as a spacious bathroom with shower on the first floor. A private driveway accommodates two cars. There are 950 years remaining on its leasehold tenure (many residents having purchased their freehold).
EPC Rating: D
Entrance Hallway
A bright and spacious hallway featuring elegant pine wood flooring, creating a warm and inviting entrance. There is a generous cloakroom and under the stairs storage.
WC
A convenient ground floor WC featuring a sink and WC.
Kitchen/Dining Room
7.54m x 3.02m
The kitchen features sleek white high-gloss cabinets, wood laminate countertops, and modern white metro tile backsplash. It is equipped with a Belling range electric oven and hob, complemented by a contemporary hood extractor. Additional conveniences include an integrated Bosch dishwasher, space for a fridge freezer, and a stylish breakfast bar with seating for two. The spacious dining area is bathed in natural light, thanks to French windows that open onto a decked area, creating a bright and inviting space for meals and entertaining.
Reception Room
6.13m x 3.6m
A spacious sitting room overlooking the rear garden, featuring a charming curved window seat in the bay window. The space boasts warm pine wood floorboards, a working wood burner, and a beautiful small stained glass window that adds character. The previous owner had the bay window professionally underpinned (approximately 20 years ago).
Utility
8.07m x 2.4m
This converted garage offers a versatile space ideal for a variety of uses. Currently set up as a practical utility room, it features a sink, ample countertop space, and dedicated areas for a washer/dryer, along with plenty of cabinets for storage. However, with its abundance of natural light from a large window and French doors at the opposite end, it also lends itself perfectly to use as a home office or creative studio. The room houses the boiler.
Bedroom One
4.25m x 3.6m
This large double bedroom features a private deck with stunning views of Browns Folly and space for outdoor seating.
Bedroom Two
4.36m x 3.04m
The third generous double bedroom is bright, thanks to its dual-aspect windows that create a bright and airy atmosphere. It is finished with a soft oatmeal carpet.
Bedroom Three
3.08m x 3.02m
This spacious double bedroom boasts a bright and airy feel, enhanced by its dual-aspect windows that offer stunning views over Browns Folly and the front garden. The room is finished with a soft oatmeal carpet, creating a warm and inviting atmosphere.
Bathroom
This stylish tiled bathroom features a modern walk-in shower, a sleek sink with a vanity unit, and a WC. It includes a heated towel rail for added warmth. Two windows allow plenty of natural light.
Rear Garden
This stunning Mediterranean-style, south-facing tiered garden boasts two spacious decking areas, perfect for outdoor seating and entertaining. Steps lead down to the lower level, laid with stone and patio, while well-maintained mature shrubs and trees add privacy and a lush, green backdrop.
Front Garden
The front garden is enclosed by fencing and mature trees, offering a sense of privacy. There is a well-kept lawn and a driveway provides convenient off-street parking for two cars.
Parking - Driveway
- COUNCIL TAXA payment made to your local authority in order to pay for local services like schools, libraries, and refuse collection. The amount you pay depends on the value of the property.Read more about council Tax in our glossary page.
- Band: D
- PARKINGDetails of how and where vehicles can be parked, and any associated costs.Read more about parking in our glossary page.
- Driveway
- GARDENA property has access to an outdoor space, which could be private or shared.
- Front garden,Rear garden
- ACCESSIBILITYHow a property has been adapted to meet the needs of vulnerable or disabled individuals.Read more about accessibility in our glossary page.
- Ask agent
Energy performance certificate - ask agent
Meadow Park, Bathford, BA1
Add an important place to see how long it'd take to get there from our property listings.
__mins driving to your place
Explore area BETA
Bath
Get to know this area with AI-generated guides about local green spaces, transport links, restaurants and more.
Get an instant, personalised result:
- Show sellers you’re serious
- Secure viewings faster with agents
- No impact on your credit score
Your mortgage
Notes
Staying secure when looking for property
Ensure you're up to date with our latest advice on how to avoid fraud or scams when looking for property online.
Visit our security centre to find out moreDisclaimer - Property reference b6d464ee-c290-4eb8-b93e-52ed669d35ea. The information displayed about this property comprises a property advertisement. Rightmove.co.uk makes no warranty as to the accuracy or completeness of the advertisement or any linked or associated information, and Rightmove has no control over the content. This property advertisement does not constitute property particulars. The information is provided and maintained by CAMELLA ESTATE AGENTS, Bath. Please contact the selling agent or developer directly to obtain any information which may be available under the terms of The Energy Performance of Buildings (Certificates and Inspections) (England and Wales) Regulations 2007 or the Home Report if in relation to a residential property in Scotland.
*This is the average speed from the provider with the fastest broadband package available at this postcode. The average speed displayed is based on the download speeds of at least 50% of customers at peak time (8pm to 10pm). Fibre/cable services at the postcode are subject to availability and may differ between properties within a postcode. Speeds can be affected by a range of technical and environmental factors. The speed at the property may be lower than that listed above. You can check the estimated speed and confirm availability to a property prior to purchasing on the broadband provider's website. Providers may increase charges. The information is provided and maintained by Decision Technologies Limited. **This is indicative only and based on a 2-person household with multiple devices and simultaneous usage. Broadband performance is affected by multiple factors including number of occupants and devices, simultaneous usage, router range etc. For more information speak to your broadband provider.
Map data ©OpenStreetMap contributors.






